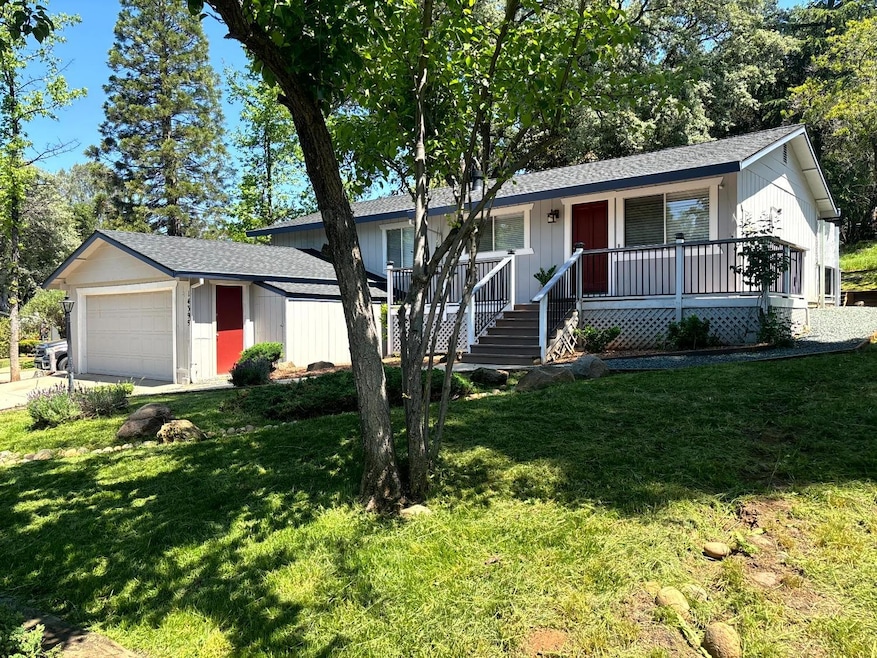
$283,000
- 3 Beds
- 2 Baths
- 1,360 Sq Ft
- 17719 Silver Pine Dr
- Penn Valley, CA
MOTIVATED SELLER. All Inspections complete. Welcome to this delightful single story, no steps to enter, 3 bedroom, 2 bathroom home, tucked away on a quiet street, in a peaceful neighborhood. Set on a flat, 1/3-acre lot, this home offers the perfect blend of privacy and tranquility. As you step inside, you'll be greeted by a freshly painted and spacious, open-concept living and dining area with a
Sarai Blume-Simning RE/MAX Gold
