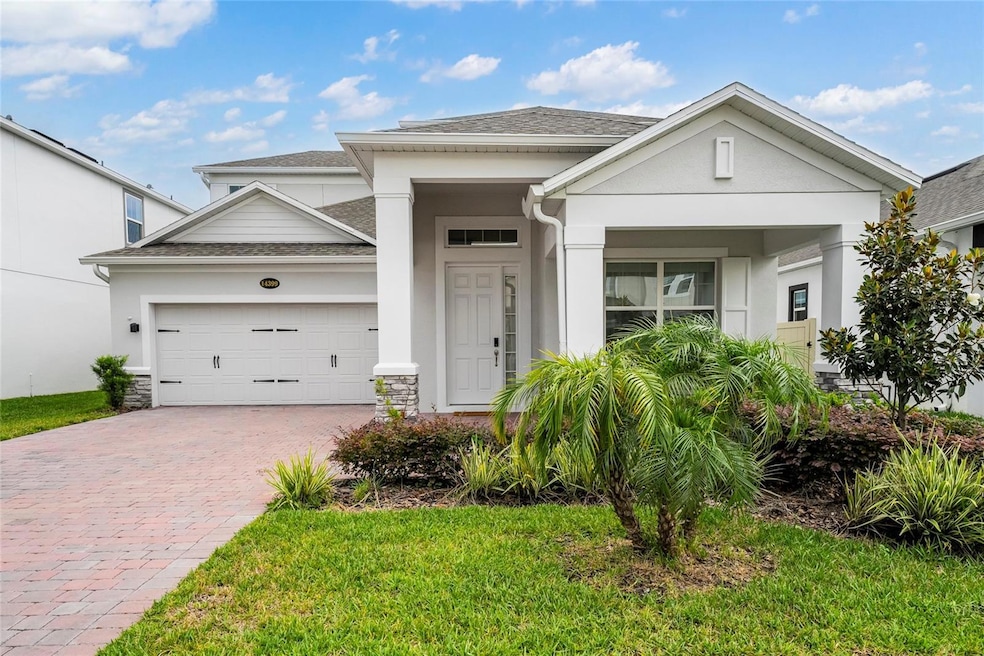
14399 Wabasso Loop Oakland, FL 34787
Highlights
- Open Floorplan
- High Ceiling
- Family Room Off Kitchen
- Keenes Crossing Elementary School Rated A-
- Stone Countertops
- 2 Car Attached Garage
About This Home
As of September 2024Welcome to Your Dream Home!
This fantastic 4-bedroom, 3 1/2-bathroom house showcases a blend of contemporary style and opulent living. Located in a in a requited gated neighborhood, this residence have all the modern amenities you desire!
First Floor Primary Bedroom/Master Suite: Your personal retreat with a large bedroom, expansive walk-in closet, and an elegant ensuite bathroom.
Second Floor Additional Bedrooms: three spacious bedrooms designed for comfort and style plus a loft/ game room or office.
Prime Location with access to top-rated schools, parks, and recreational facilities.
Close to shopping centers, restaurants, and major transportation routes for easy commuting.
Schedule a showing today and make this dream home yours!
Last Agent to Sell the Property
WRA BUSINESS & REAL ESTATE Brokerage Phone: 407-512-1008 License #3450658 Listed on: 07/13/2024

Home Details
Home Type
- Single Family
Est. Annual Taxes
- $8,691
Year Built
- Built in 2022
Lot Details
- 6,507 Sq Ft Lot
- West Facing Home
- Property is zoned PUD
HOA Fees
- $217 Monthly HOA Fees
Parking
- 2 Car Attached Garage
Home Design
- Bi-Level Home
- Slab Foundation
- Shingle Roof
- Block Exterior
- Stucco
Interior Spaces
- 2,902 Sq Ft Home
- Open Floorplan
- High Ceiling
- Sliding Doors
- Family Room Off Kitchen
- Combination Dining and Living Room
- Ceramic Tile Flooring
- Laundry in unit
Kitchen
- Range
- Microwave
- Dishwasher
- Stone Countertops
- Solid Wood Cabinet
Bedrooms and Bathrooms
- 4 Bedrooms
- Walk-In Closet
Schools
- Keene Crossing Elementary School
- Bridgewater Middle School
- Windermere High School
Additional Features
- Exterior Lighting
- Central Heating and Cooling System
Community Details
- Tilden Place At Winter Garden HOA
- Tilden Place/Winter Garden Subdivision
Listing and Financial Details
- Visit Down Payment Resource Website
- Tax Lot 17
- Assessor Parcel Number 10-23-27-8515-00-170
Ownership History
Purchase Details
Home Financials for this Owner
Home Financials are based on the most recent Mortgage that was taken out on this home.Similar Homes in Oakland, FL
Home Values in the Area
Average Home Value in this Area
Purchase History
| Date | Type | Sale Price | Title Company |
|---|---|---|---|
| Warranty Deed | $705,000 | Stronghold Title |
Mortgage History
| Date | Status | Loan Amount | Loan Type |
|---|---|---|---|
| Open | $564,000 | New Conventional |
Property History
| Date | Event | Price | Change | Sq Ft Price |
|---|---|---|---|---|
| 06/11/2025 06/11/25 | Price Changed | $779,000 | -1.4% | $253 / Sq Ft |
| 03/13/2025 03/13/25 | For Sale | $789,900 | +12.0% | $257 / Sq Ft |
| 09/09/2024 09/09/24 | Sold | $705,000 | +0.7% | $243 / Sq Ft |
| 07/16/2024 07/16/24 | Pending | -- | -- | -- |
| 07/13/2024 07/13/24 | For Sale | $699,900 | -- | $241 / Sq Ft |
Tax History Compared to Growth
Tax History
| Year | Tax Paid | Tax Assessment Tax Assessment Total Assessment is a certain percentage of the fair market value that is determined by local assessors to be the total taxable value of land and additions on the property. | Land | Improvement |
|---|---|---|---|---|
| 2025 | $10,086 | $692,010 | $125,000 | $567,010 |
| 2024 | $8,691 | $678,200 | $125,000 | $553,200 |
| 2023 | $8,691 | $546,240 | $125,000 | $421,240 |
| 2022 | $395 | $24,750 | $24,750 | $0 |
| 2021 | $403 | $24,750 | $24,750 | $0 |
Agents Affiliated with this Home
-
Carmelo Nuccio

Seller's Agent in 2025
Carmelo Nuccio
RE/MAX
(321) 441-6951
65 Total Sales
-
Babi Hennemann

Seller's Agent in 2024
Babi Hennemann
WRA BUSINESS & REAL ESTATE
(407) 633-0777
57 Total Sales
Map
Source: Stellar MLS
MLS Number: O6223030
APN: 10-2327-8515-00-170
- 14429 Wabasso Loop
- 14345 Wabasso Loop
- 14321 Wabasso Loop
- 14501 Wabasso Loop
- 14645 Tullamore Loop
- 14815 Tullamore Loop
- 3019 Cherry Orchard Ln
- 15300 Firelight Dr
- 3225 Irish Peach Dr
- 3242 Irish Peach Dr
- 14037 Pecan Orchard Dr
- 13900 Fox Glove St
- 14016 Fox Glove St
- 15313 Hayworth Dr
- 13852 Eylewood Dr Unit 4
- 13722 Fox Glove St
- 13716 Fox Glove St Unit 4
- 1415 Sherbourne St
- 14126 Fox Glove St
- 2644 Slagrove Ct Unit 4
