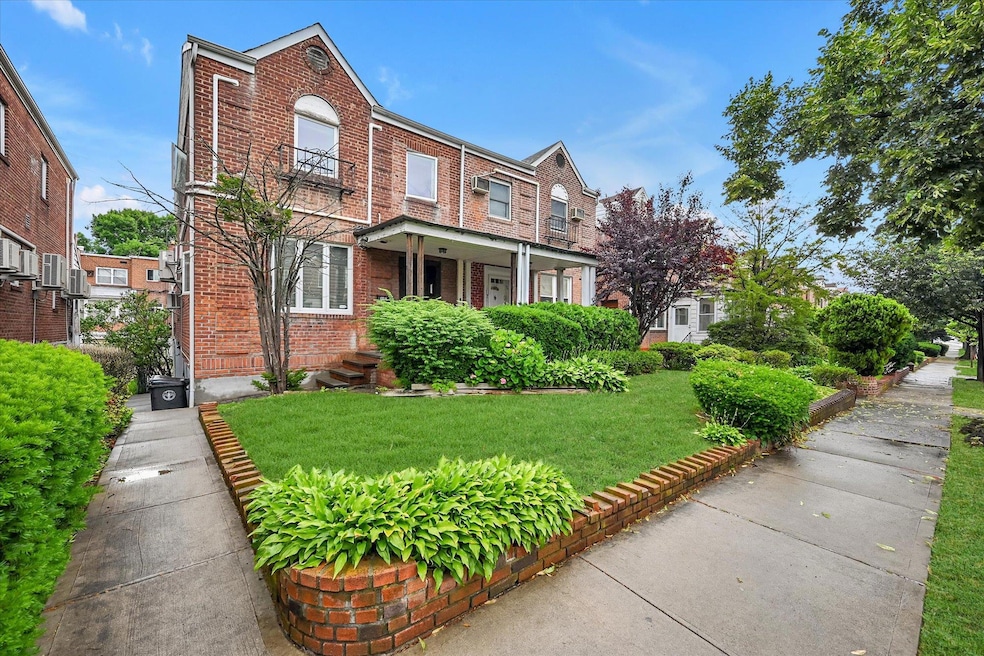
144-11 70th Rd Flushing, NY 11367
Kew Gardens Hills NeighborhoodEstimated payment $8,461/month
Highlights
- Colonial Architecture
- Deck
- Porch
- P.S. 165 - Edith K. Bergtraum Rated A
- Formal Dining Room
- Eat-In Galley Kitchen
About This Home
Just Listed! Semi-Attached Colonial in Prime Location
Don’t miss this great opportunity to move in to this beautifully maintained semi-attached colonial. Featuring a spacious eat-in kitchen, generously sized bedrooms, a full finished basement, and a cozy family room—this home has room for everyone. Enjoy comfortable living with an ideal layout, great natural light, and endless potential. Conveniently located near schools, shopping, and transportation. A must-see!
Listing Agent
Astor Brokerage Ltd Brokerage Phone: 718-263-4500 License #40WE0813958 Listed on: 06/23/2025
Townhouse Details
Home Type
- Townhome
Est. Annual Taxes
- $10,195
Year Built
- Built in 1940
Lot Details
- 2,500 Sq Ft Lot
Parking
- 1 Car Garage
Home Design
- Colonial Architecture
- Brick Exterior Construction
Interior Spaces
- 2,180 Sq Ft Home
- Formal Dining Room
- Finished Basement
- Walk-Out Basement
Kitchen
- Eat-In Galley Kitchen
- Convection Oven
- Freezer
- Dishwasher
Bedrooms and Bathrooms
- 3 Bedrooms
Laundry
- Dryer
- Washer
Outdoor Features
- Deck
- Porch
Schools
- Ps 164 Queens Valley Elementary School
- Queens School Of Inquiry Middle School
- John Bowne High School
Utilities
- Heating System Uses Natural Gas
- Cable TV Available
Listing and Financial Details
- Assessor Parcel Number 06643-0053
Map
Home Values in the Area
Average Home Value in this Area
Tax History
| Year | Tax Paid | Tax Assessment Tax Assessment Total Assessment is a certain percentage of the fair market value that is determined by local assessors to be the total taxable value of land and additions on the property. | Land | Improvement |
|---|---|---|---|---|
| 2025 | $10,195 | $53,804 | $16,950 | $36,854 |
| 2024 | $10,195 | $50,761 | $19,167 | $31,594 |
| 2023 | $10,171 | $50,640 | $19,459 | $31,181 |
| 2022 | $9,537 | $53,640 | $19,620 | $34,020 |
| 2021 | $10,002 | $54,660 | $19,620 | $35,040 |
| 2020 | $9,491 | $55,200 | $19,620 | $35,580 |
| 2019 | $8,849 | $56,820 | $19,620 | $37,200 |
| 2018 | $8,305 | $42,200 | $15,470 | $26,730 |
| 2017 | $7,816 | $39,812 | $17,593 | $22,219 |
| 2016 | $7,607 | $39,812 | $17,593 | $22,219 |
| 2015 | $4,310 | $37,364 | $19,459 | $17,905 |
| 2014 | $4,310 | $35,251 | $17,481 | $17,770 |
Property History
| Date | Event | Price | Change | Sq Ft Price |
|---|---|---|---|---|
| 07/24/2025 07/24/25 | Price Changed | $1,390,000 | -0.6% | $638 / Sq Ft |
| 06/23/2025 06/23/25 | For Sale | $1,399,000 | -- | $642 / Sq Ft |
Purchase History
| Date | Type | Sale Price | Title Company |
|---|---|---|---|
| Deed | $270,000 | -- |
Mortgage History
| Date | Status | Loan Amount | Loan Type |
|---|---|---|---|
| Open | $500,000 | No Value Available | |
| Closed | $300,700 | No Value Available |
Similar Homes in the area
Source: OneKey® MLS
MLS Number: 881345
APN: 06643-0053
- 144-24 Jewel Ave
- 144-52 Jewel Ave
- 147-11 Jewel Ave
- 147-33 71st Ave Unit B
- 141-36 71st Rd
- 147-40 Jewel Ave
- 14759 71st Ave
- 138-53 Jewel Ave Unit B
- 138-55 Jewel Ave Unit 2nd Fl
- 140-21 69th Ave
- 147-53 68th Dr Unit 452A
- 138-37 Jewel Ave Unit 3
- 138-37 Jewel Ave Unit 3B
- 150-10 71st Ave Unit 2G
- 150-10 71st Ave Unit 6H
- 150-10 71st Ave Unit 5L
- 150-10 71st Ave Unit 5H
- 150-10 71st Ave Unit 3L
- 150-18 Jewel Ave Unit 55B
- 150-14 Jewel Ave Unit 53A
- 14117 77th Ave
- 144-01-144-77 77th Ave
- 7166 Parsons Blvd Unit 6K
- 71-66 Parsons Blvd Unit 4K
- 77-43 Main St
- 150-08 77th Ave
- 153-52 76th Rd
- 153-32 77th Ave
- 153-44 77th Ave Unit 1
- 160-11 72nd Ave Unit 2fl +
- 14417 79th Ave Unit 2D
- 79-18 150th St Unit 3
- 7114 163rd St Unit 2nd fl
- 152-18 Union Turnpike E
- 152-18 Union Turnpike E Unit 1 P
- 150-38 Union Turnpike Unit 9D
- 150-38 Union Turnpike Unit 7N
- 148-42 59th Ave
- 155-06 59th Ave Unit 1
- 15038 Union Turnpike






