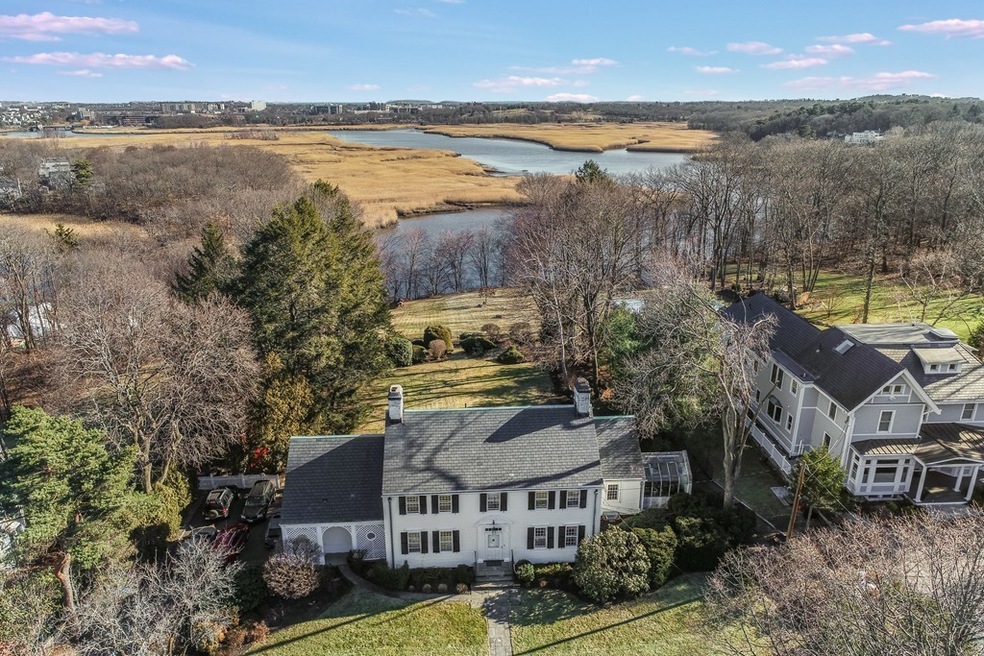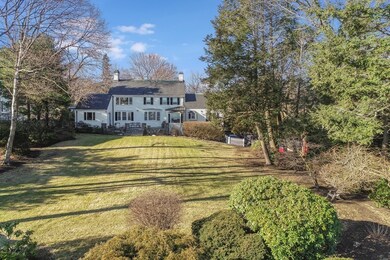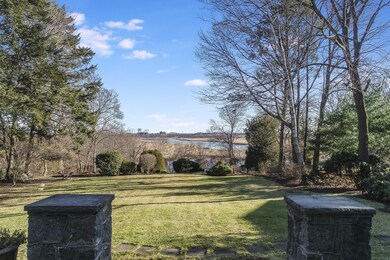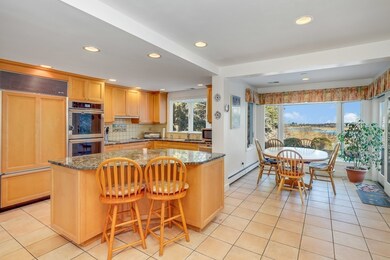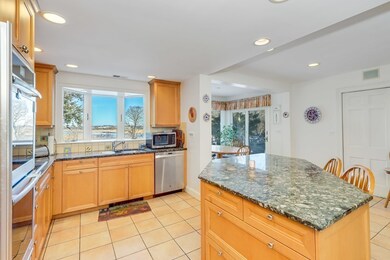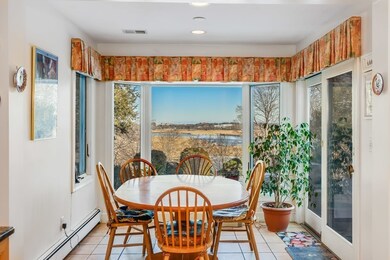
144 Adams St Milton, MA 02186
Milton Hill NeighborhoodEstimated Value: $1,910,567 - $2,338,000
Highlights
- Greenhouse
- 4-minute walk to Milton Station
- Wood Flooring
- Milton High School Rated A
- River View
- Patio
About This Home
As of January 2021WATERFRONT ESTATE, Once in a lifetime opportunity to own a Milton Hill property with direct access and views of the Neponset River. Only ten minutes from downtown Boston, this home is in walking distance to area restaurants, shopping, public transportation and the yacht club. Cherished by generations, this well maintained Colonial has been a warm family gathering place for many years. Spacious, sun filled rooms flow seamlessly together and feature picture windows which capture the stunning property and water views. So many wonderful spaces to enjoy include a large, expanded kitchen with many upgrades and cozy dining nook, a lovely living room with fireplace, a handsome wood paneled library, and even a charming green house with fountain. Opportunities for outdoor activities and entertaining abound from the beautiful blue stone patio and almost 1.5 acres of sprawling grounds. Bring your own special touches to this exceptional property.
Last Agent to Sell the Property
Gibson Sotheby's International Realty Listed on: 02/04/2020

Last Buyer's Agent
Gibson Sotheby's International Realty Listed on: 02/04/2020

Home Details
Home Type
- Single Family
Est. Annual Taxes
- $17,521
Year Built
- Built in 1935
Lot Details
- 1.37
Parking
- 2 Car Garage
Property Views
- River Views
Kitchen
- Built-In Oven
- Range
- Dishwasher
Flooring
- Wood
- Wall to Wall Carpet
- Tile
Outdoor Features
- Patio
- Greenhouse
- Storage Shed
Utilities
- Radiator
- Heating System Uses Gas
- Natural Gas Water Heater
- Cable TV Available
Additional Features
- Basement
Ownership History
Purchase Details
Similar Homes in the area
Home Values in the Area
Average Home Value in this Area
Purchase History
| Date | Buyer | Sale Price | Title Company |
|---|---|---|---|
| Ernesti Manfred | -- | -- |
Mortgage History
| Date | Status | Borrower | Loan Amount |
|---|---|---|---|
| Open | Kaplan Samuel J | $200,000 | |
| Open | Kaplan Samuel J | $974,250 |
Property History
| Date | Event | Price | Change | Sq Ft Price |
|---|---|---|---|---|
| 01/27/2021 01/27/21 | Sold | $1,299,000 | 0.0% | $374 / Sq Ft |
| 02/12/2020 02/12/20 | Pending | -- | -- | -- |
| 02/04/2020 02/04/20 | For Sale | $1,299,000 | -- | $374 / Sq Ft |
Tax History Compared to Growth
Tax History
| Year | Tax Paid | Tax Assessment Tax Assessment Total Assessment is a certain percentage of the fair market value that is determined by local assessors to be the total taxable value of land and additions on the property. | Land | Improvement |
|---|---|---|---|---|
| 2025 | $17,521 | $1,579,900 | $735,800 | $844,100 |
| 2024 | $16,877 | $1,545,500 | $701,400 | $844,100 |
| 2023 | $16,626 | $1,458,400 | $668,200 | $790,200 |
| 2022 | $16,324 | $1,309,100 | $668,200 | $640,900 |
| 2021 | $16,533 | $1,259,200 | $648,800 | $610,400 |
| 2020 | $17,011 | $1,296,600 | $649,000 | $647,600 |
| 2019 | $16,591 | $1,258,800 | $630,000 | $628,800 |
| 2018 | $16,053 | $1,162,400 | $544,900 | $617,500 |
| 2017 | $15,016 | $1,107,400 | $519,000 | $588,400 |
| 2016 | $14,780 | $1,094,800 | $519,000 | $575,800 |
| 2015 | $14,866 | $1,066,400 | $503,300 | $563,100 |
Agents Affiliated with this Home
-
Bing and Sanchez Team
B
Seller's Agent in 2021
Bing and Sanchez Team
Gibson Sothebys International Realty
(617) 680-5424
1 in this area
94 Total Sales
Map
Source: MLS Property Information Network (MLS PIN)
MLS Number: 72615550
APN: MILT-000000-F000010-000007B
- 152 Adams St
- 3 Hutchinson St
- 88 Wharf St Unit 409
- 70 Morton Rd
- 203 Adams St
- 1241-1255
- 1241-1251 Adams St Unit F608
- 1185 Adams St Unit 5
- 3 River Street Place
- 185 School St
- 85 Forbes Rd
- 131 Eliot St Unit 102
- 17 Richmond St Unit 1
- 14 Caddy Rd
- 107 Central Ave
- 1069 Washington St Unit 2
- 23-27 Cedar St
- 23-27 Cedar St Unit 23
- 23-27 Cedar St Unit 27
- 23-27 Cedar St Unit 25
- 144 Adams St
- 134 Adams St
- 139 Adams St
- 126 Adams St
- 145 Adams St
- 162 Adams St
- 36 Randolph Ave
- 999 High Visiblity
- 172 Adams St
- 173 Adams St
- 30 Canton Ave
- 100 Adams St Unit 102
- 5 Canton Ave
- 100-102 Adams St Unit 3
- 100-102 Adams St Unit 1
- 37 Randolph Ave
- 37 Randolph Ave Unit 1
- 37 Randolph Ave
- 182 Adams St
- 44 Randolph Ave
