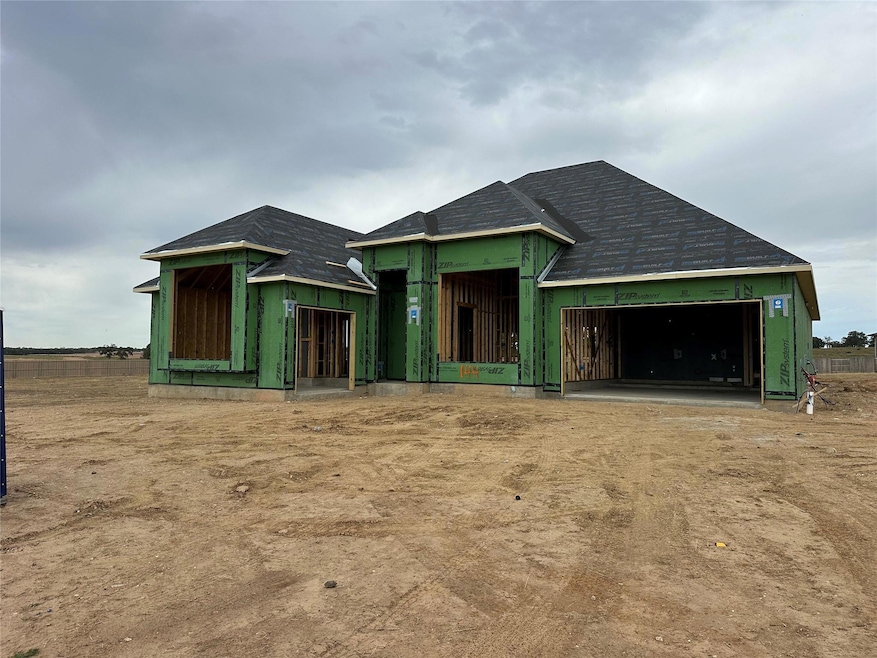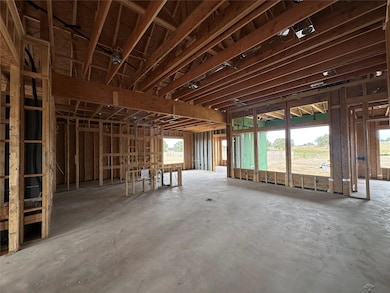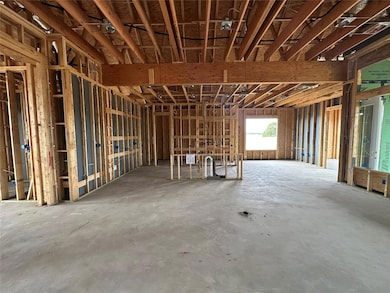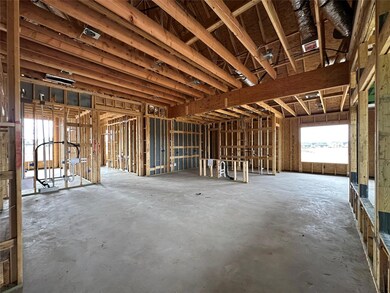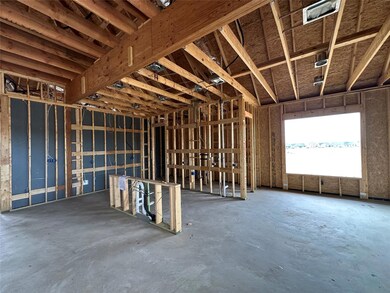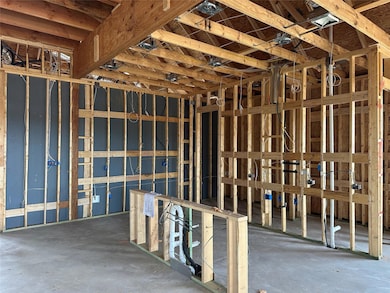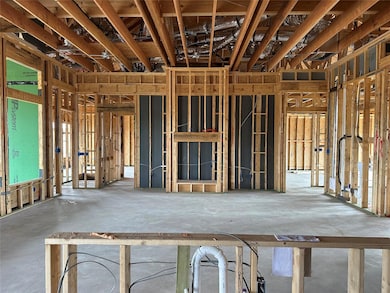144 Agua Dulce Bastrop, TX 78602
Estimated payment $4,539/month
Highlights
- Fitness Center
- Fishing
- Open Floorplan
- New Construction
- Gated Community
- Clubhouse
About This Home
There is a feeling when a home simply fits, where every room flows the way life does. 144 Agua Dulce was designed for that feeling. Sun light moves across open spaces that invite you to slow down. The kitchen becomes a natural gathering place, with a butler’s pantry that keeps things tucked away so the moment never feels interrupted. The study offers quiet focus when you need it, while the game room waits for laughter at the end of the day. The finishes are calm and timeless, Calcutta Elysio quartz, natural wood, soft tones that make everything else in life stand out more. Step outside and the covered patio feels like an extension of the living room, open to the breeze. 144 Agua Dulce is more than square footage or features. It is about how it feels to walk through the door and know you are home.
Listing Agent
The Sitterle Homes, LTC Brokerage Email: austinsales@sitterlehomes.com License #0435887 Listed on: 11/04/2025
Home Details
Home Type
- Single Family
Year Built
- Built in 2025 | New Construction
Lot Details
- 0.33 Acre Lot
- South Facing Home
- Wood Fence
- Perimeter Fence
- Landscaped
- Interior Lot
- Lot Sloped Up
- Garden
- Back Yard Fenced and Front Yard
HOA Fees
- $80 Monthly HOA Fees
Parking
- 3 Car Direct Access Garage
- Parking Accessed On Kitchen Level
- Front Facing Garage
- Side Facing Garage
- Garage Door Opener
- Driveway
Home Design
- Slab Foundation
- Frame Construction
- Spray Foam Insulation
- Shingle Roof
- Composition Roof
- Masonry Siding
- HardiePlank Type
- Asphalt
- Stucco
Interior Spaces
- 3,028 Sq Ft Home
- 1-Story Property
- Open Floorplan
- Wired For Data
- High Ceiling
- Ceiling Fan
- Recessed Lighting
- Heatilator
- Gas Log Fireplace
- Double Pane Windows
- Vinyl Clad Windows
- Display Windows
- Window Screens
- Entrance Foyer
- Great Room with Fireplace
- Attic or Crawl Hatchway Insulated
Kitchen
- Eat-In Kitchen
- Double Self-Cleaning Oven
- Built-In Electric Oven
- Gas Cooktop
- Range Hood
- Microwave
- Plumbed For Ice Maker
- Dishwasher
- Stainless Steel Appliances
- Kitchen Island
- Quartz Countertops
- Disposal
Flooring
- Wood
- Carpet
- Tile
Bedrooms and Bathrooms
- 4 Main Level Bedrooms
- Walk-In Closet
- 3 Full Bathrooms
- Double Vanity
- Soaking Tub
Home Security
- Smart Thermostat
- Carbon Monoxide Detectors
- Fire and Smoke Detector
Outdoor Features
- Covered Patio or Porch
- Exterior Lighting
Schools
- Colony Oaks Elementary School
- Cedar Creek Middle School
- Cedar Creek High School
Utilities
- Central Heating and Cooling System
- Vented Exhaust Fan
- Heating System Uses Natural Gas
- Natural Gas Connected
- Municipal Utilities District for Water and Sewer
- ENERGY STAR Qualified Water Heater
Listing and Financial Details
- Assessor Parcel Number 8729127
- Tax Block A
Community Details
Overview
- Association fees include common area maintenance
- New Colony Residential Community Association
- Built by Sitterle Homes
- The Colony Mud 1C Subdivision
Amenities
- Picnic Area
- Common Area
- Clubhouse
Recreation
- Tennis Courts
- Community Playground
- Fitness Center
- Community Pool
- Fishing
- Park
- Trails
Security
- Gated Community
Map
Home Values in the Area
Average Home Value in this Area
Property History
| Date | Event | Price | List to Sale | Price per Sq Ft |
|---|---|---|---|---|
| 11/04/2025 11/04/25 | For Sale | $711,000 | -- | $235 / Sq Ft |
Source: Unlock MLS (Austin Board of REALTORS®)
MLS Number: 2188416
- 116 Palo Pinto Bend
- 154 Palo Pinto Bend
- 2493W Plan at Kerr Park - The Colony 60'
- 3550W Plan at Coleton Meadow - The Colony 60'
- 2726W Plan at Kerr Park - The Colony 60'
- 3395W Plan at Coleton Meadow - The Colony 60'
- 3395W Plan at Kerr Park - The Colony 60'
- 3112W Plan at Kerr Park - The Colony 60'
- 2776W Plan at Coleton Meadow - The Colony 60'
- 3550W Plan at Kerr Park - The Colony 60'
- 2737W Plan at Coleton Meadow - The Colony 60'
- 2944W Plan at Kerr Park - The Colony 60'
- 2776W Plan at Kerr Park - The Colony 60'
- 3095W Plan at Coleton Meadow - The Colony 60'
- 3095W Plan at Kerr Park - The Colony 60'
- 3112W Plan at Coleton Meadow - The Colony 60'
- 3118W Plan at Kerr Park - The Colony 60'
- 3118W Plan at Coleton Meadow - The Colony 60'
- 3094W Plan at Coleton Meadow - The Colony 60'
- 3650W Plan at Coleton Meadow - The Colony 60'
- 165 Rita Blanca Bend
- 125 Holzinger Bend
- 145 Rita Blanca Bend
- 106 Maravillas Bend
- 134 Maravillas Bend
- 111 Pinyon Pine Dr
- 163 Cibolo Creek Loop
- 158 Cibolo Creek Loop
- 323 Chisholm Trail
- 145 Gaston Dr
- 122 Shagbark Trail
- 159 Periwinkle Ln
- 127 Loysoya St
- 143 Periwinkle Ln
- 126 Acacia Pass
- 176 Plumbago Loop
- 128 Smokebush Trail
- 119 Rosemary Ct
- 150 Cibolo Creek Loop
- 189 Andross Ln
