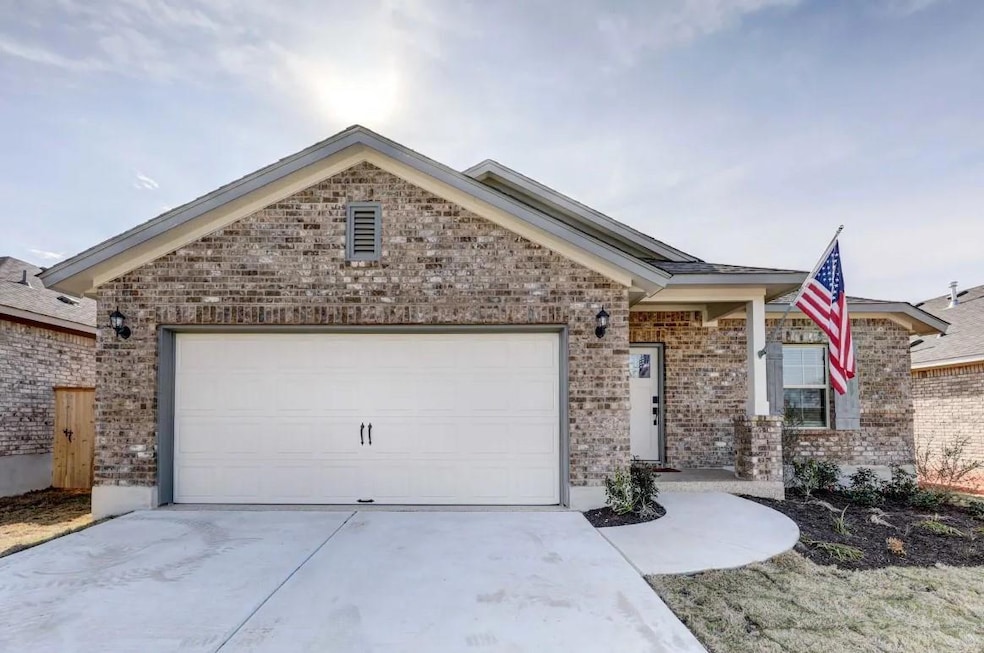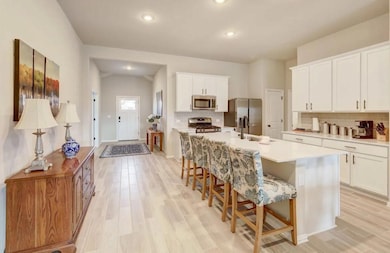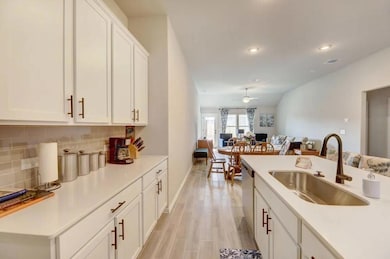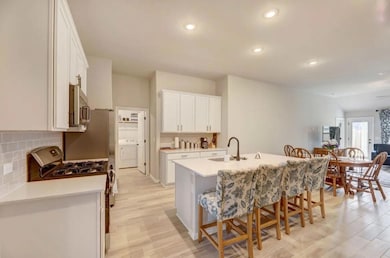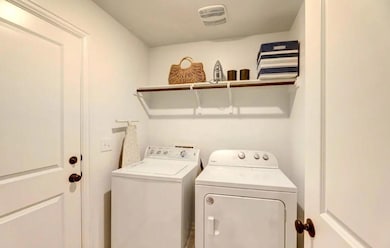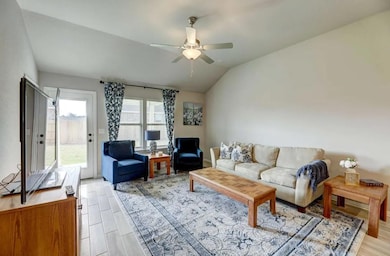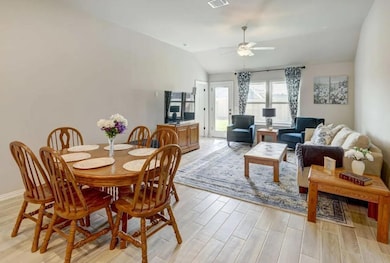159 Periwinkle Ln Bastrop, TX 78602
Highlights
- Fishing
- Green Roof
- Granite Countertops
- Open Floorplan
- Vaulted Ceiling
- Community Pool
About This Home
Lovely 3 bed, 2 bath home w/study in The Colony of Bastrop! This home features wood-look tile in the entry, study, bathrooms, and open concept living, dining, and kitchen! Carpet is only found in the bedrooms. White 42" shaker style cabinets will be in the kitchen along with a subway tile backsplash, plus stainless-steel appliances and large center island. Matte black plumbing and door hardware is featured in this home. Primary suite on opposite side of other bedrooms and study; great for privacy. Washer, dryer, and fridge for tenant use! Spacious yard great for entertaining. Located within walking distance to The Colony's Lakehouse pool center and Park, and brand-new Colony Oaks Elementary! Other neighborhood amenities include pool, playground, sports courts, pickleball courts, trails, and more! Come see all this home and neighborhood has to offer!
Listing Agent
Premiere Team Real Estate Brokerage Phone: (512) 346-6808 License #0746102 Listed on: 10/25/2025
Home Details
Home Type
- Single Family
Est. Annual Taxes
- $10,719
Year Built
- Built in 2022
Lot Details
- 6,098 Sq Ft Lot
- Lot Dimensions are 51x120
- North Facing Home
- Privacy Fence
- Rain Sensor Irrigation System
- Dense Growth Of Small Trees
- Back Yard Fenced and Front Yard
Parking
- 2 Car Attached Garage
- Front Facing Garage
- Garage Door Opener
Home Design
- Brick Exterior Construction
- Slab Foundation
- Shingle Roof
- Composition Roof
Interior Spaces
- 1,946 Sq Ft Home
- 1-Story Property
- Open Floorplan
- Wired For Data
- Vaulted Ceiling
- Ceiling Fan
- Recessed Lighting
- Double Pane Windows
- Blinds
- Window Screens
- Entrance Foyer
Kitchen
- Free-Standing Electric Oven
- Gas Range
- Microwave
- Dishwasher
- Stainless Steel Appliances
- Kitchen Island
- Granite Countertops
- Disposal
Flooring
- Carpet
- Tile
Bedrooms and Bathrooms
- 3 Main Level Bedrooms
- Walk-In Closet
- In-Law or Guest Suite
- 2 Full Bathrooms
- Double Vanity
Laundry
- Dryer
- Washer
Home Security
- Carbon Monoxide Detectors
- Fire and Smoke Detector
- In Wall Pest System
Eco-Friendly Details
- Green Roof
- Energy-Efficient Appliances
- Energy-Efficient Windows
- Energy-Efficient Construction
- Energy-Efficient HVAC
- ENERGY STAR Qualified Equipment
Outdoor Features
- Covered Patio or Porch
Schools
- Colony Oaks Elementary School
- Bastrop Middle School
- Bastrop High School
Utilities
- Central Heating and Cooling System
- Heating System Uses Natural Gas
- Underground Utilities
- Municipal Utilities District for Water and Sewer
- Tankless Water Heater
- High Speed Internet
- Phone Available
Listing and Financial Details
- Security Deposit $2,200
- Tenant pays for all utilities
- The owner pays for association fees
- Negotiable Lease Term
- $75 Application Fee
- Assessor Parcel Number 8724698
- Tax Block B
Community Details
Overview
- Property has a Home Owners Association
- Built by M/I Homes
- The Colony Subdivision
Amenities
- Common Area
- Community Mailbox
Recreation
- Community Playground
- Community Pool
- Fishing
- Park
- Dog Park
- Trails
Pet Policy
- Pet Deposit $500
- Dogs Allowed
Map
Source: Unlock MLS (Austin Board of REALTORS®)
MLS Number: 3005782
APN: 8724698
- 151 Periwinkle Ln
- 143 Periwinkle Ln
- 137 Periwinkle Ln
- 106 Nandina Path
- 132 Periwinkle Ln
- 108 Nandina Path
- 109 Rockrose Cove
- 110 Nandina Path
- 116 Nandina Path
- 126 Periwinkle Ln
- 119 Nandina Path
- 120 Periwinkle Ln
- 190 Plumbago Loop
- 118 Periwinkle Ln
- Brazos Plan at The Colony
- Yale Plan at The Colony
- Wilson Plan at The Colony
- Leland Plan at The Colony
- Welch Plan at The Colony
- Sterling Plan at The Colony
- 122 Shagbark Trail
- 143 Periwinkle Ln
- 126 Acacia Pass
- 128 Smokebush Trail
- 176 Plumbago Loop
- 119 Rosemary Ct
- 158 Cibolo Creek Loop
- 163 Cibolo Creek Loop
- 134 Maravillas Bend
- 106 Maravillas Bend
- 125 Holzinger Bend
- 150 Cibolo Creek Loop
- 145 Rita Blanca Bend
- 189 Andross Ln
- 165 Rita Blanca Bend
- 798 Sam Houston Dr
- 110 Joseph Hawkins Ln
- 119 James Rose Ln
- 122 Patrick Herndon Dr
- 111 Pinyon Pine Dr
