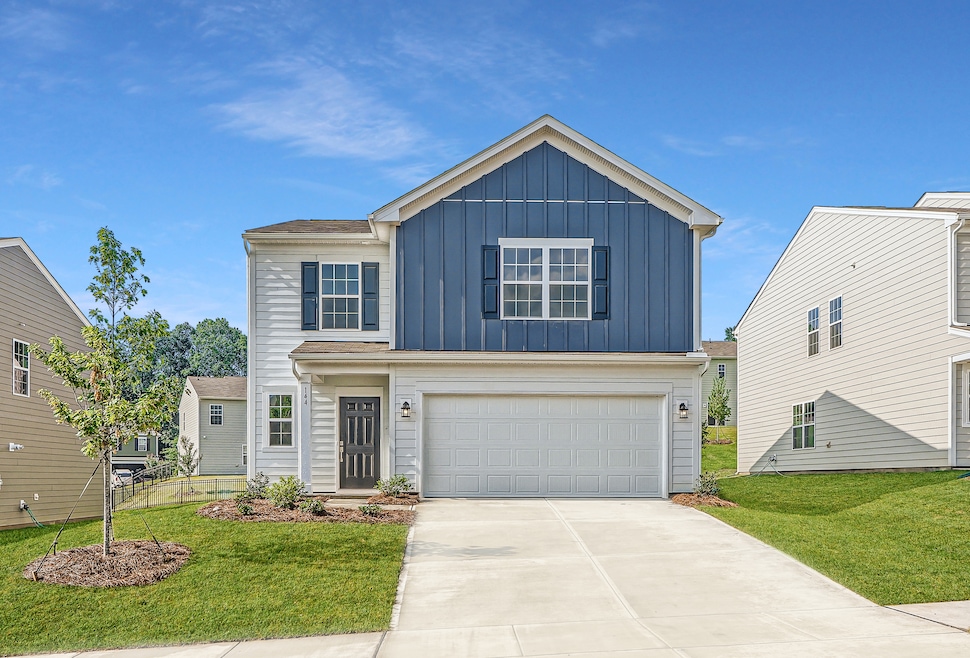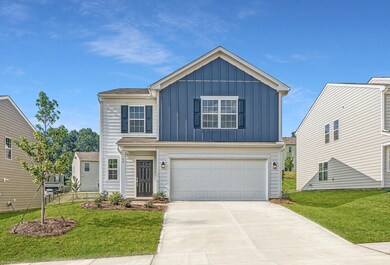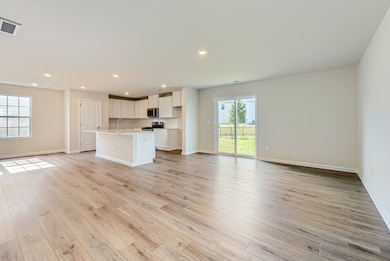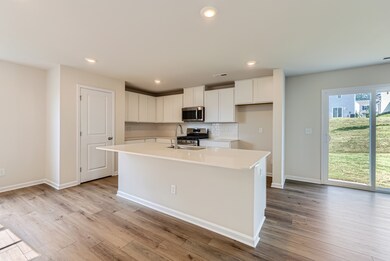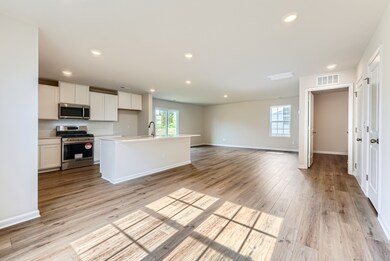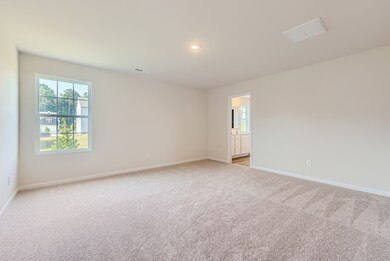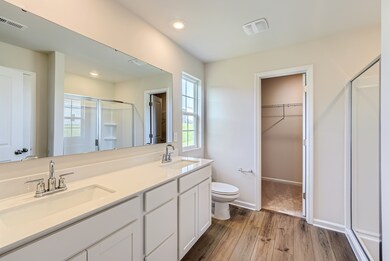
144 Astor St Troutman, NC 28166
Estimated payment $2,151/month
Total Views
978
5
Beds
2.5
Baths
2,213
Sq Ft
$149
Price per Sq Ft
About This Home
This new two-story home is designed for family living. It showcases an open-concept layout among the first-floor family room, breakfast room and kitchen. Upstairs balances shared living and privacy with a centrally located loft and five bedrooms including the owner’s suite, three of which have walk-in closets.
Home Details
Home Type
- Single Family
Parking
- 2 Car Garage
Home Design
- New Construction
- Quick Move-In Home
- Dickenson Plan
Interior Spaces
- 2,213 Sq Ft Home
- 2-Story Property
Bedrooms and Bathrooms
- 5 Bedrooms
Community Details
Overview
- Actively Selling
- Built by Lennar
- Winecoff Village Subdivision
Sales Office
- 396 Winecoff St
- Troutman, NC 28166
- 888-208-4141
- Builder Spec Website
Office Hours
- Mon 10-6 | Tue 10-6 | Wed 10-6 | Thu 10-6 | Fri 10-6 | Sat 10-6 | Sun 1-6
Map
Create a Home Valuation Report for This Property
The Home Valuation Report is an in-depth analysis detailing your home's value as well as a comparison with similar homes in the area
Similar Homes in Troutman, NC
Home Values in the Area
Average Home Value in this Area
Property History
| Date | Event | Price | Change | Sq Ft Price |
|---|---|---|---|---|
| 07/20/2025 07/20/25 | Pending | -- | -- | -- |
| 07/02/2025 07/02/25 | Price Changed | $329,999 | -2.9% | $149 / Sq Ft |
| 06/30/2025 06/30/25 | Price Changed | $339,999 | -5.6% | $154 / Sq Ft |
| 06/17/2025 06/17/25 | For Sale | $359,999 | -- | $163 / Sq Ft |
Nearby Homes
- 122 Dorian Place
- 110 Dorian Place
- 117 Dorian Place
- 115 Dorian Place
- 105 Nathall Trail Unit Cali
- 105 Nathall Trail Unit Aria
- 105 Nathall Trail Unit Hayden
- 109 Aberdeen Dr
- 119 Aberdeen Dr
- 303 Talley St
- 154 Ruffin Loop
- 177 Goodman Rd Unit A
- 126 Tanner Loop
- 105 Tanner Lp
- 160 Tanner Lp
- 106 Milliner Dr
- 131 Colonial Reserve Ave
- 179 Tanner Lp
- 135 Tradesmen Trail
- 114 Wembury Ln
