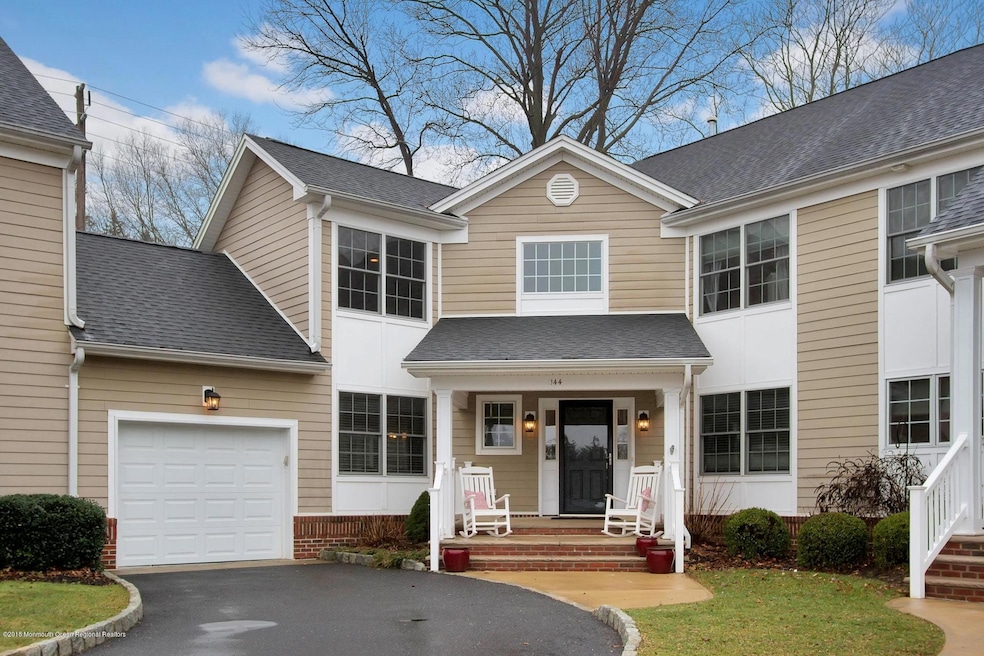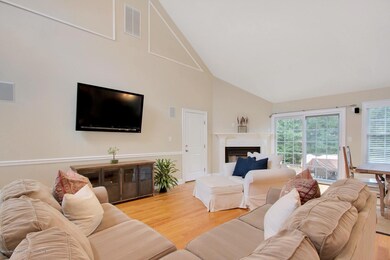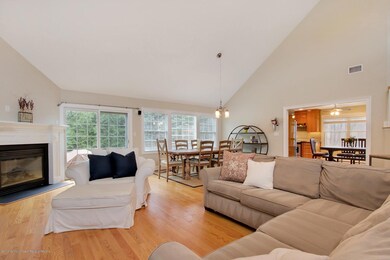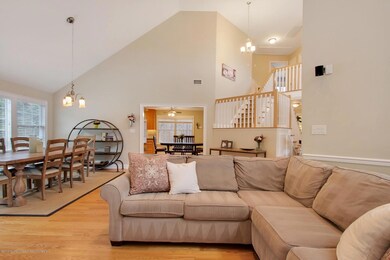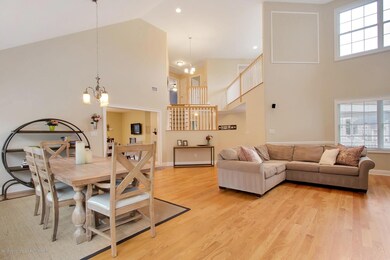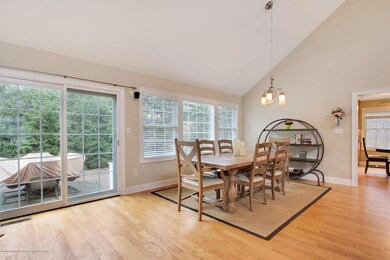
144 Birch Ave Little Silver, NJ 07739
Estimated Value: $805,785 - $1,005,000
Highlights
- Wood Flooring
- Main Floor Primary Bedroom
- Built-In Double Oven
- Point Road School Rated A
- Home Office
- Cul-De-Sac
About This Home
As of May 2018Best Value in this upscale ''Little Silver'' community. Top public schools & easy commute to NYC. Move-in now and enjoy this elegant 4 BR luxury townhome which is beautifully upgraded throughout. Features include an eat in kitchen with SS appliances, granite counters. The open plan lends itself to comfortable living yet has the sophisticated elegance perfect for entertaining. It features gas FP, recess lights, wood floors, sunny and airy layout, along with high ceilings & designer detailing. . Luxurious master suite, soaking tub, stall shower, double sinks & walk in closet. 1 car garage. All room sizes are approximate.
Last Agent to Sell the Property
Compass New Jersey LLC License #1434505 Listed on: 02/26/2018

Last Buyer's Agent
Deborah Bajada
Better Homes VRI Realtors
Townhouse Details
Home Type
- Townhome
Est. Annual Taxes
- $9,329
Year Built
- Built in 2008
Lot Details
- 7,841
HOA Fees
- $275 Monthly HOA Fees
Parking
- 1 Car Attached Garage
Home Design
- Shingle Roof
- Vinyl Siding
Interior Spaces
- 2,396 Sq Ft Home
- 3-Story Property
- Crown Molding
- Ceiling height of 9 feet on the main level
- Ceiling Fan
- Recessed Lighting
- Light Fixtures
- Gas Fireplace
- Blinds
- Sliding Doors
- Entrance Foyer
- Living Room
- Dining Room
- Home Office
- Wood Flooring
- Unfinished Basement
- Basement Fills Entire Space Under The House
- Home Security System
- Laundry Room
Kitchen
- Built-In Double Oven
- Portable Range
- Microwave
- Dishwasher
Bedrooms and Bathrooms
- 4 Bedrooms
- Primary Bedroom on Main
- Primary bathroom on main floor
Schools
- Point Road Elementary School
- Markham Place Middle School
- Red Bank Reg High School
Utilities
- Zoned Cooling
- Heating System Uses Natural Gas
- Water Heater
Additional Features
- Exterior Lighting
- Cul-De-Sac
Community Details
- Association fees include sewer
- Clubwy@Ltlslvr Subdivision
Listing and Financial Details
- Assessor Parcel Number 21727450
Ownership History
Purchase Details
Home Financials for this Owner
Home Financials are based on the most recent Mortgage that was taken out on this home.Purchase Details
Home Financials for this Owner
Home Financials are based on the most recent Mortgage that was taken out on this home.Similar Homes in the area
Home Values in the Area
Average Home Value in this Area
Purchase History
| Date | Buyer | Sale Price | Title Company |
|---|---|---|---|
| Dichiara James J | $499,000 | American Land Title | |
| Guzman Jeffrey | $431,500 | First American Title Ins Co |
Mortgage History
| Date | Status | Borrower | Loan Amount |
|---|---|---|---|
| Open | Dichiara James J | $150,000 | |
| Previous Owner | Guzman Jeffrey | $388,350 |
Property History
| Date | Event | Price | Change | Sq Ft Price |
|---|---|---|---|---|
| 05/04/2018 05/04/18 | Sold | $499,000 | -- | $208 / Sq Ft |
Tax History Compared to Growth
Tax History
| Year | Tax Paid | Tax Assessment Tax Assessment Total Assessment is a certain percentage of the fair market value that is determined by local assessors to be the total taxable value of land and additions on the property. | Land | Improvement |
|---|---|---|---|---|
| 2024 | $11,047 | $667,300 | $325,000 | $342,300 |
| 2023 | $11,047 | $613,700 | $275,000 | $338,700 |
| 2022 | $9,882 | $532,500 | $210,000 | $322,500 |
| 2021 | $9,882 | $500,600 | $210,000 | $290,600 |
| 2020 | $10,090 | $497,800 | $210,000 | $287,800 |
| 2019 | $9,620 | $483,400 | $190,000 | $293,400 |
| 2018 | $9,387 | $469,800 | $190,000 | $279,800 |
| 2017 | $9,329 | $464,600 | $190,000 | $274,600 |
| 2016 | $8,351 | $420,900 | $150,000 | $270,900 |
| 2015 | $8,372 | $416,700 | $120,000 | $296,700 |
| 2014 | $7,753 | $360,600 | $100,000 | $260,600 |
Agents Affiliated with this Home
-
Stacie Bender
S
Seller's Agent in 2018
Stacie Bender
Compass New Jersey LLC
(973) 818-9668
38 in this area
73 Total Sales
-
D
Buyer's Agent in 2018
Deborah Bajada
Better Homes VRI Realtors
Map
Source: MOREMLS (Monmouth Ocean Regional REALTORS®)
MLS Number: 21807112
APN: 25-00055-0000-00051-18
- 42 N Park Ave
- 104 Garden Rd
- 29 Silverwhite Rd
- 15 Sickles Place
- 61 Robinson Place
- 130 N Lovett Ave
- 212 Willow Dr
- 297 Sycamore Ave
- 60 Rustic Terrace
- 175 Pinckney Rd
- 6 Garden Rd
- 622 Prospect Ave
- 62 Madison Ave
- 26 Rumson Place
- 4 W Lake Rd
- 55 Cheshire Square
- 141 Dorchester Way
- 26 Pinckney Rd Unit C
- 302 Spring St
- 142 South St Unit 10-B
