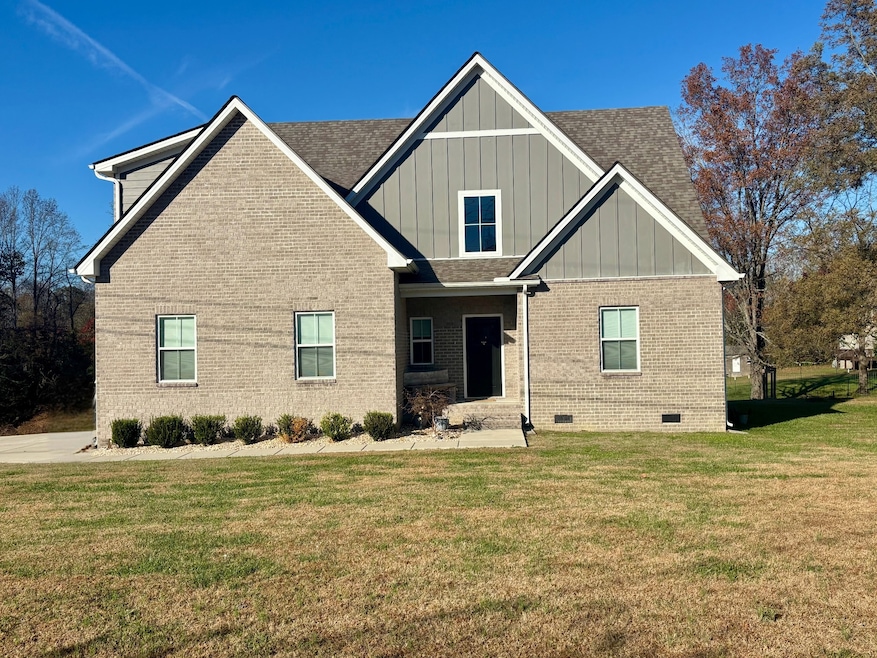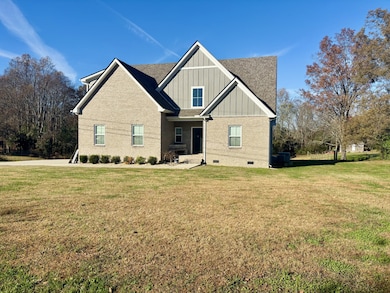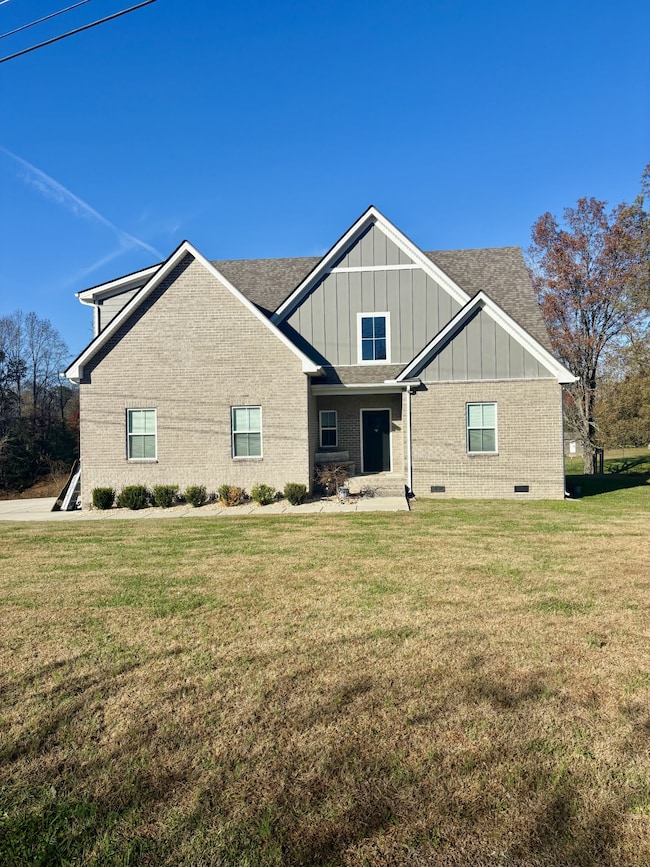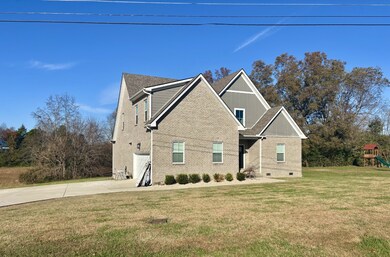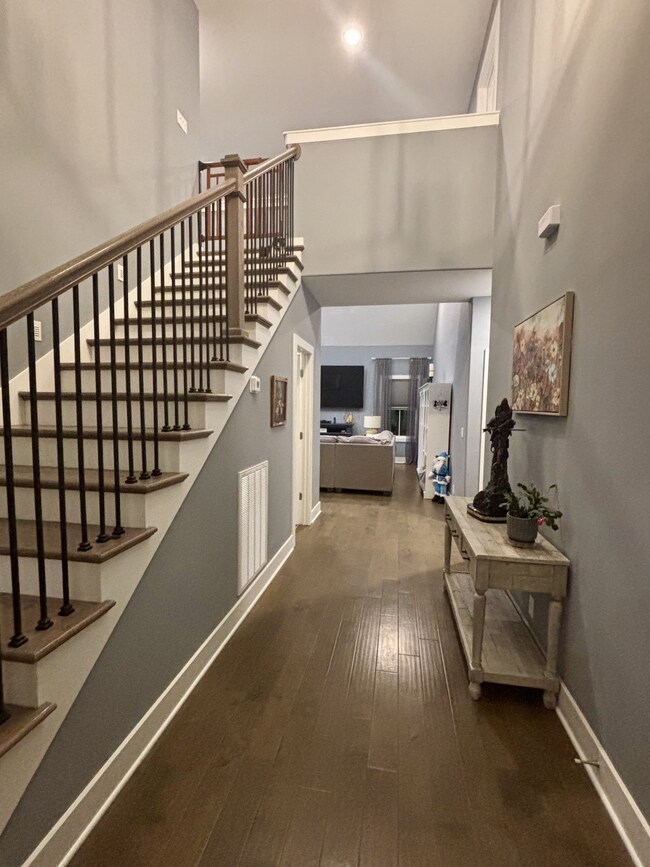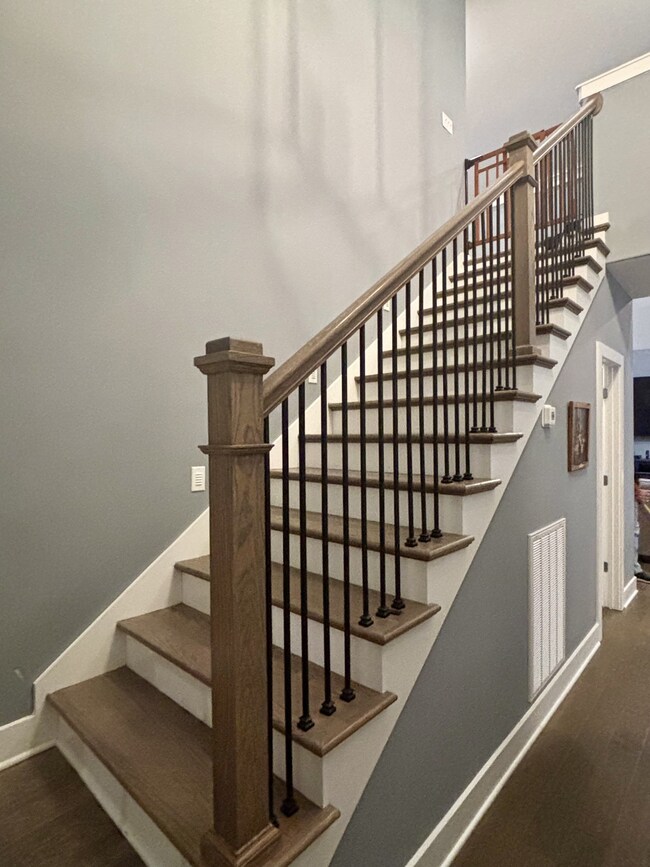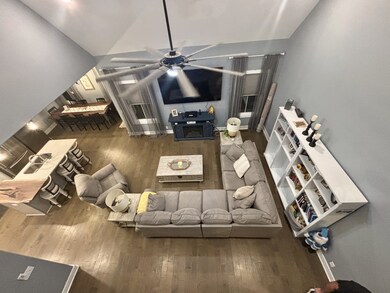144 Briarwood Ln Smithville, TN 37166
Estimated payment $2,607/month
Highlights
- 1.14 Acre Lot
- High Ceiling
- Walk-In Closet
- Open Floorplan
- Covered Patio or Porch
- Entrance Foyer
About This Home
Beautiful like new home located in well kept subdivision! This 4 bedroom 2 and half bath home is situated on a 1.14 acres. Step inside your foyer and walk into a spacious open floor plan with tall ceilings, island kitchen with granite countertops, and white shaker cabinets. The master bedroom is located downstairs and features a large walk in closet! The master bath has a separate tub/shower and double bowl vanity. Walk up the stairs to find 3 additional bedrooms and another full bath. Lots of extra closets in this home and walk in attic storage space. Outside features include an attached garage, concrete drive, and covered front porch.
Listing Agent
Farmhouse Realty Brokerage Phone: 6154645882 License # 323270 Listed on: 11/14/2025
Home Details
Home Type
- Single Family
Est. Annual Taxes
- $2,080
Year Built
- Built in 2022
HOA Fees
- $10 Monthly HOA Fees
Parking
- 2 Car Garage
- Side Facing Garage
- Garage Door Opener
- Driveway
Home Design
- Brick Exterior Construction
Interior Spaces
- 2,348 Sq Ft Home
- Property has 2 Levels
- Open Floorplan
- High Ceiling
- Ceiling Fan
- Entrance Foyer
- Interior Storage Closet
Kitchen
- Oven or Range
- Microwave
- Dishwasher
- Kitchen Island
Flooring
- Carpet
- Laminate
- Tile
Bedrooms and Bathrooms
- 4 Bedrooms | 1 Main Level Bedroom
- Walk-In Closet
Schools
- Smithville Elementary School
- Dekalb Middle School
- De Kalb County High School
Utilities
- Central Heating and Cooling System
- Septic Tank
Additional Features
- Covered Patio or Porch
- 1.14 Acre Lot
Community Details
- Briarwood Sub Subdivision
Listing and Financial Details
- Assessor Parcel Number 054K D 03500 000
Map
Home Values in the Area
Average Home Value in this Area
Tax History
| Year | Tax Paid | Tax Assessment Tax Assessment Total Assessment is a certain percentage of the fair market value that is determined by local assessors to be the total taxable value of land and additions on the property. | Land | Improvement |
|---|---|---|---|---|
| 2024 | $2,080 | $82,850 | $5,250 | $77,600 |
| 2023 | $1,657 | $82,850 | $5,250 | $77,600 |
| 2022 | $544 | $5,250 | $5,250 | $0 |
| 2021 | $91 | $5,250 | $5,250 | $0 |
| 2020 | $53 | $5,250 | $5,250 | $0 |
| 2019 | $53 | $2,500 | $2,500 | $0 |
| 2018 | $46 | $2,500 | $2,500 | $0 |
| 2017 | $46 | $2,500 | $2,500 | $0 |
| 2016 | $138 | $7,500 | $7,500 | $0 |
| 2015 | $194 | $11,975 | $11,975 | $0 |
| 2014 | -- | $8,625 | $8,625 | $0 |
| 2013 | $140 | $8,625 | $8,625 | $0 |
Property History
| Date | Event | Price | List to Sale | Price per Sq Ft | Prior Sale |
|---|---|---|---|---|---|
| 11/14/2025 11/14/25 | For Sale | $459,900 | +4.5% | $196 / Sq Ft | |
| 10/19/2022 10/19/22 | Sold | $439,900 | 0.0% | $190 / Sq Ft | View Prior Sale |
| 08/17/2022 08/17/22 | Pending | -- | -- | -- | |
| 06/14/2022 06/14/22 | For Sale | $439,900 | -- | $190 / Sq Ft |
Purchase History
| Date | Type | Sale Price | Title Company |
|---|---|---|---|
| Warranty Deed | $439,900 | Waterstone Title | |
| Quit Claim Deed | -- | Waterstone Title |
Mortgage History
| Date | Status | Loan Amount | Loan Type |
|---|---|---|---|
| Open | $360,718 | New Conventional |
Source: Realtracs
MLS Number: 3046321
APN: 054K-D-035.00
- 283 Shiloh Ln
- 815 Oconnor St
- 827 Oconnor St
- 470 Askin Ln
- 1692 Falling Water Rd
- 5513 Patterson Rd
- 7607 Judd Cemetery Rd
- 165 Dale Mires Ln
- 111-125 Caney Commons Dr
- 259 Jim Warren Rd
- 6051 Nashville Hwy
- 10 Main St E
- 174 Boswell Cir
- 4341 Gassaway Rd
- 2030 Wildwood Ct
- 2050 Wildwood Rd
- 5614 S Jefferson Ave Unit 5614
- 5206 Oak Point Ct
- 801 Winston Dr
- 4905 Cedar Creek Cir
