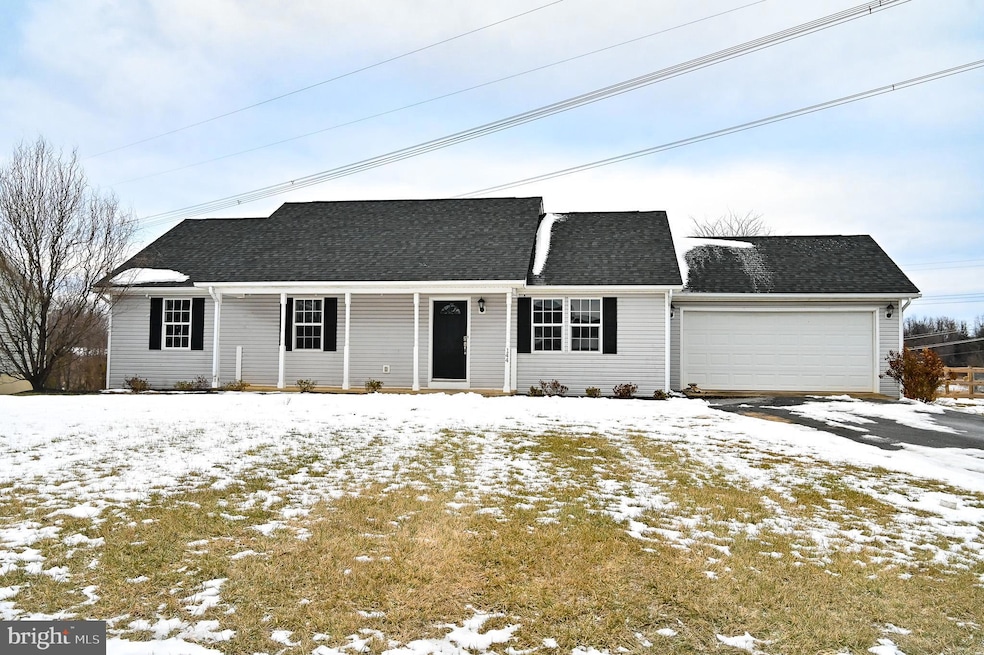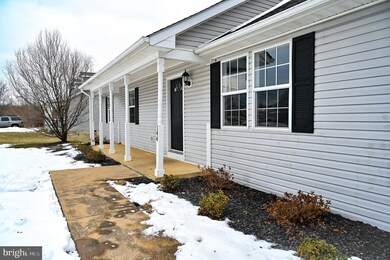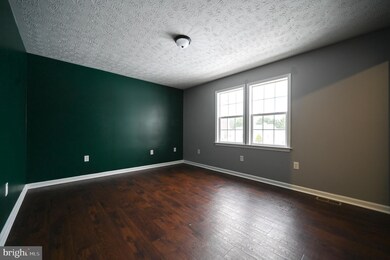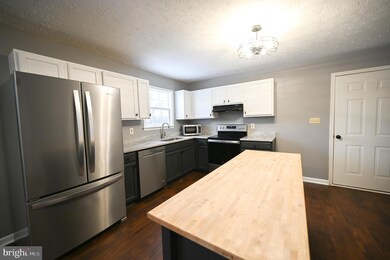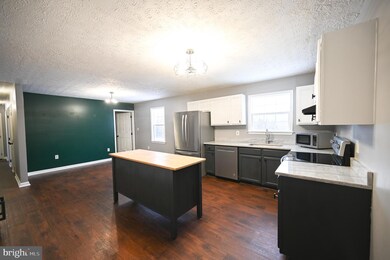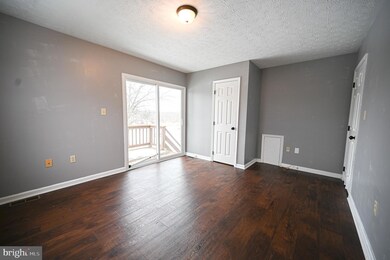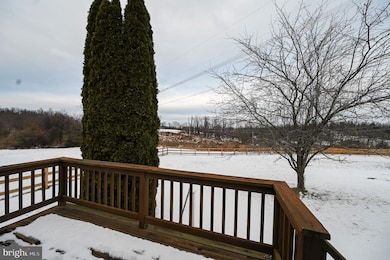
144 C Edward Ln Charles Town, WV 25414
4
Beds
3
Baths
2,688
Sq Ft
0.33
Acres
Highlights
- Deck
- No HOA
- 2 Car Attached Garage
- Rambler Architecture
- Porch
- 5-minute walk to Willingham Knolls Park
About This Home
As of February 2025This charming home is conveniently located just off Rt. 340 in Charles Town, WV, within the Cave Quarters neighborhood. It was remodeled around 2018, including a new roof, and is move-in ready. The current owner has made several updates, including new appliances, a new HVAC system, a new hot water heater, a new water softener, and a new fence. Don't miss the opportunity to make this your new home for under $400,000!
Home Details
Home Type
- Single Family
Est. Annual Taxes
- $1,974
Year Built
- Built in 1997 | Remodeled in 2018
Lot Details
- 0.33 Acre Lot
- Wood Fence
- Back Yard Fenced
- Property is in good condition
Parking
- 2 Car Attached Garage
- Front Facing Garage
Home Design
- Rambler Architecture
- Shingle Roof
- Vinyl Siding
Interior Spaces
- Property has 1 Level
- Family Room
- Living Room
- Dining Room
Bedrooms and Bathrooms
Finished Basement
- Basement Fills Entire Space Under The House
- Laundry in Basement
Outdoor Features
- Deck
- Porch
Utilities
- Central Air
- Heat Pump System
- Electric Water Heater
- Public Septic
Community Details
- No Home Owners Association
- Cave Quarters Subdivision
Listing and Financial Details
- Assessor Parcel Number 02 16A003600000000
Map
Create a Home Valuation Report for This Property
The Home Valuation Report is an in-depth analysis detailing your home's value as well as a comparison with similar homes in the area
Home Values in the Area
Average Home Value in this Area
Property History
| Date | Event | Price | Change | Sq Ft Price |
|---|---|---|---|---|
| 02/28/2025 02/28/25 | Sold | $365,000 | -5.2% | $136 / Sq Ft |
| 02/19/2025 02/19/25 | Pending | -- | -- | -- |
| 02/11/2025 02/11/25 | Price Changed | $384,900 | -3.5% | $143 / Sq Ft |
| 02/04/2025 02/04/25 | For Sale | $399,000 | 0.0% | $148 / Sq Ft |
| 01/31/2025 01/31/25 | Pending | -- | -- | -- |
| 01/17/2025 01/17/25 | For Sale | $399,000 | +61.5% | $148 / Sq Ft |
| 03/29/2019 03/29/19 | Sold | $247,000 | -1.2% | $97 / Sq Ft |
| 03/01/2019 03/01/19 | Pending | -- | -- | -- |
| 02/22/2019 02/22/19 | For Sale | $249,900 | -- | $98 / Sq Ft |
Source: Bright MLS
Tax History
| Year | Tax Paid | Tax Assessment Tax Assessment Total Assessment is a certain percentage of the fair market value that is determined by local assessors to be the total taxable value of land and additions on the property. | Land | Improvement |
|---|---|---|---|---|
| 2024 | $1,974 | $168,600 | $61,700 | $106,900 |
| 2023 | $1,969 | $168,600 | $61,700 | $106,900 |
| 2022 | $1,783 | $149,600 | $55,300 | $94,300 |
| 2021 | $1,686 | $138,800 | $55,300 | $83,500 |
| 2020 | $1,367 | $120,100 | $35,800 | $84,300 |
| 2019 | $1,116 | $96,200 | $35,800 | $60,400 |
| 2018 | $1,060 | $90,200 | $31,200 | $59,000 |
| 2017 | $969 | $82,500 | $22,700 | $59,800 |
| 2016 | $1,128 | $96,300 | $35,800 | $60,500 |
| 2015 | $1,091 | $92,600 | $35,800 | $56,800 |
| 2014 | $906 | $77,100 | $19,600 | $57,500 |
Source: Public Records
Mortgage History
| Date | Status | Loan Amount | Loan Type |
|---|---|---|---|
| Previous Owner | $247,000 | VA | |
| Previous Owner | $176,500 | Adjustable Rate Mortgage/ARM | |
| Previous Owner | $180,000 | Adjustable Rate Mortgage/ARM | |
| Previous Owner | $131,000 | Adjustable Rate Mortgage/ARM |
Source: Public Records
Deed History
| Date | Type | Sale Price | Title Company |
|---|---|---|---|
| Warranty Deed | $365,000 | None Listed On Document | |
| Warranty Deed | $365,000 | None Listed On Document | |
| Deed | $247,000 | None Available | |
| Trustee Deed | $146,251 | None Available |
Source: Public Records
Similar Homes in Charles Town, WV
Source: Bright MLS
MLS Number: WVJF2015436
APN: 02-16A-00360000
Nearby Homes
- 875 Eastland Dr
- 656 Old Cave Rd
- Lot 0229 Seeback Dr Unit SAVANNAH
- Lot 0235 Seeback Dr Unit LANCASTER
- Lot 0228 Seeback Dr Unit LANCASTER
- 48 Telluride Way Unit SAVANNAH LOT 0216
- 0 Augustine Ave Unit WVJF131642
- 44 Telluride Way Unit 217 LANCASTER
- 40 Telluride Way Unit 218 LANCASTER
- 23 Winterplace Dr Unit SAVANNAH LOT 0087
- 222 Telluride Way Unit SAVANNAH
- 224 Telluride Way Unit LANCASTER
- 282 Candlewood Dr
- 18 Courier Dr
- 199 Solstice Way
- 118 Burnlea Rd
- 238 Bullskin St
- 190 Bullskin St
- 36 Cabots St
- 98 Foxhall Rd
