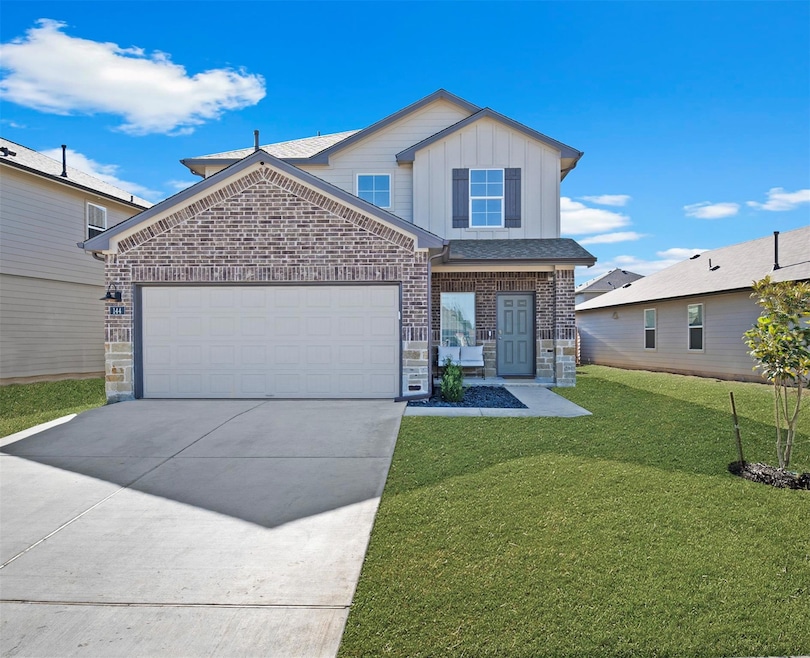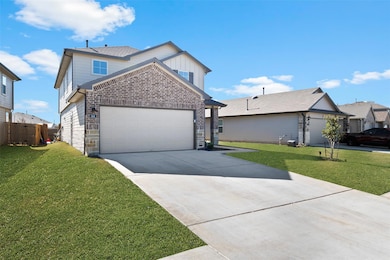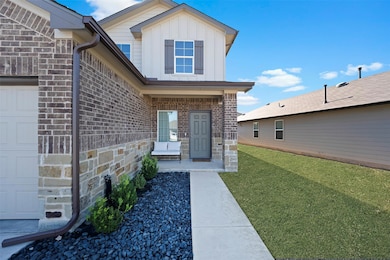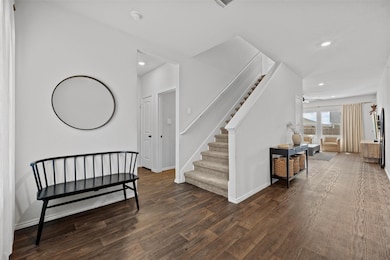144 Calgary Ln San Marcos, TX 78666
Highlights
- Open Floorplan
- Granite Countertops
- Covered Patio or Porch
- High Ceiling
- Multiple Living Areas
- Breakfast Area or Nook
About This Home
Welcome to 144 Calgary! This beautiful 4 bed, 3 FULL bath home is now available for rent for the very first time! The love, care, and maintenance that the owners have poured into this home shines through, preserving that pristine "like new" feel. The thoughtful floor plan design is excellent for a family set up, featuring 3 full baths, and open living areas in both the upstairs & downstairs. All bedrooms are spacious and come equipped with walk-in closets, ceiling fans, and curtains and rods. The kitchen, living, and dining area has great flow and stays refreshingly open to one another, perfect for entertaining friends or cozy nights with the family. The kitchen is a chef's delight, equipped with gorgeous granite countertops, stainless steel appliances, a 5-burner gas cooktop w/ vented hood, undermount sink, and a large pantry. The primary suite impresses with a generously sized bedroom, bathroom, and oversized closet. The closet is so big that the owners actually use a part of it to exercise in. Now that's impressive! One of the four bedrooms are located downstairs and serves well as a guest bedroom. Step outside and enjoy the outdoor living in a perfectly sized backyard that is not too big, yet not too small. Comes with a large, covered patio area that is great for relaxing with family/friends. While the above-ground pool does not stay with the home, the owners are replacing it with a charming firepit area equipped with a firepit. The playscape and sandbox also stay with the home for endless family fun. Additional highlights include a garage with its own independent interior cooling system and added extra storage. Also, most of the upstairs windows have been ceramic tinted thus allowing you to save on the utility bill and gain extra privacy. Refrigerator, Washer, and Dryer, stay with the property! This stunning home offers space, comfort, convenience, and thoughtful details throughout. Schedule your tour today—homes like this don’t last long!
Listing Agent
TexCen Realty Brokerage Phone: (512) 292-0800 License #0524147 Listed on: 11/21/2025
Home Details
Home Type
- Single Family
Est. Annual Taxes
- $7,304
Year Built
- Built in 2021
Lot Details
- 5,489 Sq Ft Lot
- North Facing Home
- Privacy Fence
- Wood Fence
- Level Lot
- Sprinkler System
- Dense Growth Of Small Trees
Parking
- 2 Car Attached Garage
Home Design
- Brick Exterior Construction
- Slab Foundation
- Frame Construction
- Composition Roof
- Masonry Siding
- Stone Siding
- HardiePlank Type
Interior Spaces
- 2,476 Sq Ft Home
- 2-Story Property
- Open Floorplan
- Central Vacuum
- Partially Furnished
- High Ceiling
- Ceiling Fan
- Recessed Lighting
- Double Pane Windows
- Entrance Foyer
- Multiple Living Areas
- Living Room
- Storage
- Washer and Dryer
Kitchen
- Breakfast Area or Nook
- Open to Family Room
- Oven
- Gas Cooktop
- Free-Standing Range
- Microwave
- Plumbed For Ice Maker
- Dishwasher
- Kitchen Island
- Granite Countertops
- Corian Countertops
- Disposal
Flooring
- Carpet
- Vinyl
Bedrooms and Bathrooms
- 4 Bedrooms | 1 Main Level Bedroom
- Walk-In Closet
- 3 Full Bathrooms
- Walk-in Shower
Home Security
- Security Lights
- Carbon Monoxide Detectors
- Fire and Smoke Detector
Outdoor Features
- Covered Patio or Porch
- Rain Gutters
Schools
- Bowie Elementary School
- Goodnight Middle School
- San Marcos High School
Utilities
- Central Heating and Cooling System
- Heat Pump System
- High Speed Internet
- Cable TV Available
Listing and Financial Details
- Security Deposit $2,399
- The owner pays for association fees, exterior maintenance, management, roof maintenance, taxes
- Negotiable Lease Term
- $75 Application Fee
- Assessor Parcel Number 144 CALGARY LANE
- Tax Block AF
Community Details
Overview
- Property has a Home Owners Association
- Cottonwood Creek Subdivision
Amenities
- Community Barbecue Grill
- Picnic Area
- Common Area
- Community Mailbox
Recreation
- Community Playground
- Park
- Trails
Pet Policy
- Pets allowed on a case-by-case basis
- Pet Deposit $250
- Pet Amenities
Map
Source: Unlock MLS (Austin Board of REALTORS®)
MLS Number: 3991901
APN: R175554
- 233 Calgary Ln
- 101 Calgary Ln
- 225 Dylan Dr
- 125 Windfield Path
- 180 Lake Glen
- 104 Blair Ct
- 166 Tallow Trail
- 188 Lake Glen
- 109 Tallow Trail
- 206 Linden Ln
- 228 Rough Hollow Cove
- 1021 Adler Way
- 102 Wisteria Way
- 106 Wild Plum
- 119 Hoya Ln
- 140 Parrigin Cove
- 1448 Morris Loop
- Moonbeam Plan at Cottonwood Creek
- Dawn Plan at Cottonwood Creek
- Sagan Plan at Cottonwood Creek
- 121 Roanwood Dr
- 112 Skipping Stone Ln
- 125 Windfield Path
- 104 Blair Ct
- 181 Lake Glen
- 113 Tallow Trail
- 4500 Texas 123
- 410 Brazoria Trail
- 124 Parrigin Cove
- 1524 Morris Loop
- 149 Cutleaf
- 1041 Vervain Rd
- 3085 N State Highway 123
- 507 Teron Dr
- 417 Capistrano Dr
- 3085 N State Highway 123
- 196 Cazador Dr
- 283 Cordero Dr
- 834 Cottonwood Pkwy
- 305 Fremont Dr







