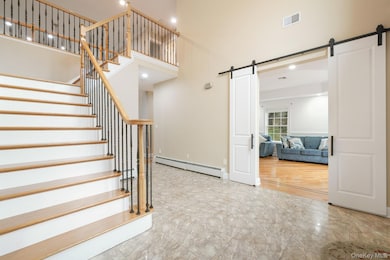144 Call Hollow Rd Pomona, NY 10970
Highlights
- Colonial Architecture
- 1 Fireplace
- Double Oven
- Deck
- Furnished
- Eat-In Kitchen
About This Home
Welcome to this stunning fully furnished 5-bedroom, 4.5-bathroom colonial, perfectly nestled in the quiet charm of Pomona. Sitting on a spacious lot with beautiful landscaping, this home combines elegance, functionality, and luxury indoor-outdoor living. This home is tucked away in the mountains of Pomona with privacy and serenity all around you.
On the main floor, you’ll find a chef’s dream kitchen featuring high-end KitchenAid appliances and a double oven, perfect for entertaining. The open flow continues into the elegant dining room and living room, highlighted by tall ceilings and a cozy fireplace. Also on this level is a versatile bedroom with en suite bath, plus an additional full bath, making it ideal for guests or multi-generational living. A convenient laundry room with two washer and dryers adds ease to everyday life.
The second floor offers 4 generously sized bedrooms and 3 full bathrooms, including a gorgeous primary suite with a spa-like bathroom and ample closet space.
Outdoors, enjoy a large private patio, perfect for summer gatherings and barbecues, complete with a luxury jacuzzi for year-round relaxation.
Home Details
Home Type
- Single Family
Year Built
- Built in 2009
Parking
- 2 Car Garage
Home Design
- Colonial Architecture
- Frame Construction
- Stucco
Interior Spaces
- 4,505 Sq Ft Home
- Furnished
- 1 Fireplace
- Unfinished Basement
Kitchen
- Eat-In Kitchen
- Double Oven
- Cooktop
- Freezer
- Dishwasher
- Disposal
Bedrooms and Bathrooms
- 5 Bedrooms
- Soaking Tub
Laundry
- Laundry Room
- Dryer
Schools
- Thiells Elementary School
- Fieldstone Middle School
- North Rockland High School
Utilities
- Central Air
- Baseboard Heating
- Heating System Uses Natural Gas
Additional Features
- Deck
- 1.58 Acre Lot
Community Details
- Pets Allowed
Listing and Financial Details
- Rent includes sewer, trash collection
- 12-Month Minimum Lease Term
- Assessor Parcel Number 392205-019-017-0001-020-000-0000
Map
Property History
| Date | Event | Price | List to Sale | Price per Sq Ft |
|---|---|---|---|---|
| 09/16/2025 09/16/25 | Price Changed | $8,500 | -10.5% | $2 / Sq Ft |
| 09/03/2025 09/03/25 | For Rent | $9,500 | -- | -- |
Source: OneKey® MLS
MLS Number: 906393
APN: 392205-019-017-0001-020-000-0000
- 14 Cheesecote Ct
- 11 Secor Ct
- 31 Richard Ct
- 55 Country Club Ln Unit V55
- 2 Brevoort Dr Unit 2B
- 8 Brevoort Dr Unit 1A
- 7 Charles Ln Unit 2B
- 1 Emerald Dr
- 31 Gleason Dr
- 6 Buchanan Ln Unit ID1328124P
- 1 Crystal Hill Dr
- 7 Pymm Ct Unit ID1328117P
- 90-92 W Railroad Ave
- 135 Ramapo Rd
- 137 Central Hwy
- 7 Brush Ct
- 11 Brush Ct
- 1 Anna Ct
- 395 N Little Tor Rd
- 1 Kensington Cir







