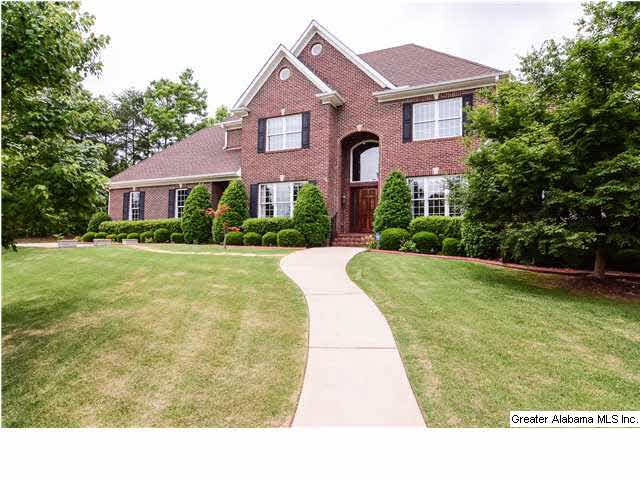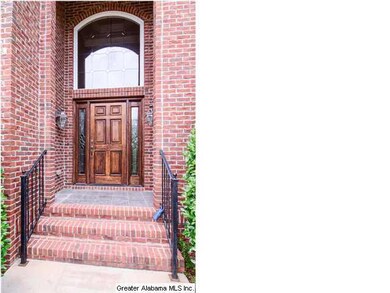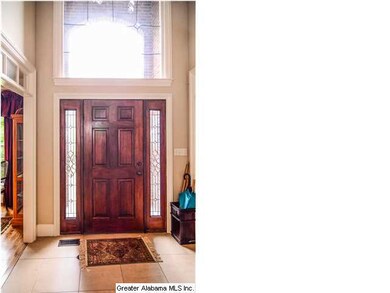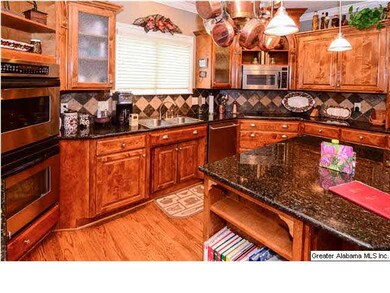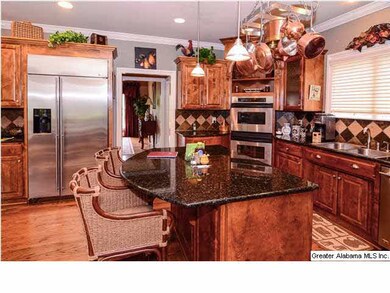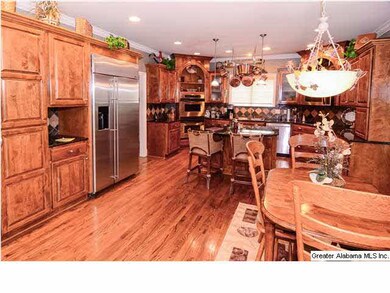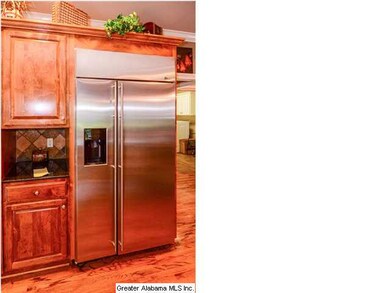
144 Canter Way Unit 35A Alabaster, AL 35007
Highlights
- Community Boat Launch
- Fishing
- Lake View
- Thompson Intermediate School Rated A-
- Sitting Area In Primary Bedroom
- Lake Property
About This Home
As of May 2024Welcome to sophistication in the quiet neighborhood of Saddle Lake Farms. A two story open foyer greets you as your enter the home. There is a formal dining room to your left and formal living room to your right. The gleaming hardwoods and intricate moldings will catch your eye. The kitchen is a chef's dream with a double oven, built in refrigerator, warming tray, granite counter tops, slate back splash, and custom cabinets. The master bedroom is spacious and features a fireplace and en suite bathroom with separate shower and jetted tub and double vanities. The laundry room has built in cabinets on the main. The remaining 3 bedrooms are located upstairs and have hardwoods as well. There is a study with built in cabinets. The finished basement is the ultimate man cave or perfect football viewing party space. Finally, the home features a 2 car garage on the main, and 2 car garage in the basement. Come see this one today!
Home Details
Home Type
- Single Family
Est. Annual Taxes
- $3,619
Year Built
- 2003
Lot Details
- Interior Lot
- Sprinkler System
- Heavily Wooded Lot
HOA Fees
- $29 Monthly HOA Fees
Parking
- 4 Car Garage
- Basement Garage
- Garage on Main Level
- Rear-Facing Garage
Interior Spaces
- 2-Story Property
- Central Vacuum
- Sound System
- Crown Molding
- Smooth Ceilings
- Recessed Lighting
- Gas Fireplace
- Window Treatments
- Dining Room
- Den with Fireplace
- 2 Fireplaces
- Play Room
- Lake Views
- Walkup Attic
- Home Security System
Kitchen
- Breakfast Bar
- Double Convection Oven
- Electric Oven
- Electric Cooktop
- Stove
- Built-In Microwave
- Freezer
- Ice Maker
- Dishwasher
- Stainless Steel Appliances
- Kitchen Island
- Stone Countertops
Flooring
- Wood
- Carpet
- Tile
Bedrooms and Bathrooms
- 4 Bedrooms
- Sitting Area In Primary Bedroom
- Primary Bedroom on Main
- Fireplace in Bedroom
- Walk-In Closet
- Split Vanities
- Hydromassage or Jetted Bathtub
- Bathtub and Shower Combination in Primary Bathroom
- Double Shower
- Garden Bath
- Separate Shower
Laundry
- Laundry Room
- Laundry on main level
- Sink Near Laundry
- Washer and Electric Dryer Hookup
Finished Basement
- Basement Fills Entire Space Under The House
- Stubbed For A Bathroom
Outdoor Features
- Lake Property
- Patio
- Outdoor Grill
Utilities
- Two cooling system units
- Central Heating and Cooling System
- Two Heating Systems
- Heat Pump System
- Heating System Uses Propane
- Programmable Thermostat
- Underground Utilities
- Multiple Water Heaters
- Electric Water Heater
- Septic Tank
Listing and Financial Details
- Assessor Parcel Number 22-3-05-4-991-035.000
Community Details
Overview
Amenities
- Community Barbecue Grill
Recreation
- Community Boat Launch
- RV or Boat Storage in Community
- Fishing
Ownership History
Purchase Details
Home Financials for this Owner
Home Financials are based on the most recent Mortgage that was taken out on this home.Purchase Details
Home Financials for this Owner
Home Financials are based on the most recent Mortgage that was taken out on this home.Purchase Details
Home Financials for this Owner
Home Financials are based on the most recent Mortgage that was taken out on this home.Purchase Details
Home Financials for this Owner
Home Financials are based on the most recent Mortgage that was taken out on this home.Similar Homes in the area
Home Values in the Area
Average Home Value in this Area
Purchase History
| Date | Type | Sale Price | Title Company |
|---|---|---|---|
| Warranty Deed | $505,000 | None Listed On Document | |
| Warranty Deed | $450,000 | None Available | |
| Warranty Deed | $355,000 | None Available | |
| Warranty Deed | $445,000 | None Available |
Mortgage History
| Date | Status | Loan Amount | Loan Type |
|---|---|---|---|
| Previous Owner | $427,500 | New Conventional | |
| Previous Owner | $284,000 | New Conventional | |
| Previous Owner | $409,500 | Unknown | |
| Previous Owner | $406,325 | Unknown |
Property History
| Date | Event | Price | Change | Sq Ft Price |
|---|---|---|---|---|
| 05/31/2024 05/31/24 | Sold | $505,000 | +3.1% | $114 / Sq Ft |
| 03/26/2024 03/26/24 | Price Changed | $490,000 | -6.7% | $111 / Sq Ft |
| 03/19/2024 03/19/24 | Price Changed | $525,000 | -4.5% | $119 / Sq Ft |
| 02/27/2024 02/27/24 | Price Changed | $550,000 | -4.3% | $125 / Sq Ft |
| 01/23/2024 01/23/24 | For Sale | $575,000 | +62.0% | $130 / Sq Ft |
| 12/17/2014 12/17/14 | Sold | $355,000 | -11.0% | $107 / Sq Ft |
| 11/08/2014 11/08/14 | Pending | -- | -- | -- |
| 06/11/2014 06/11/14 | For Sale | $399,000 | -- | $120 / Sq Ft |
Tax History Compared to Growth
Tax History
| Year | Tax Paid | Tax Assessment Tax Assessment Total Assessment is a certain percentage of the fair market value that is determined by local assessors to be the total taxable value of land and additions on the property. | Land | Improvement |
|---|---|---|---|---|
| 2024 | $3,619 | $67,020 | $0 | $0 |
| 2023 | $3,293 | $61,740 | $0 | $0 |
| 2022 | $3,021 | $56,700 | $0 | $0 |
| 2021 | $2,831 | $53,180 | $0 | $0 |
| 2020 | $2,694 | $50,640 | $0 | $0 |
| 2019 | $2,658 | $49,980 | $0 | $0 |
| 2017 | $2,545 | $47,880 | $0 | $0 |
| 2015 | $2,303 | $43,400 | $0 | $0 |
| 2014 | $1,787 | $41,540 | $0 | $0 |
Agents Affiliated with this Home
-
Beth Arnold

Seller's Agent in 2024
Beth Arnold
eXp Realty, LLC Central
(888) 923-5547
1 in this area
53 Total Sales
-
Gusty Gulas

Buyer's Agent in 2024
Gusty Gulas
eXp Realty, LLC Central
(205) 218-7560
5 in this area
790 Total Sales
-
Jeff Newman

Seller's Agent in 2014
Jeff Newman
ARC Realty Vestavia
(205) 296-4488
85 Total Sales
Map
Source: Greater Alabama MLS
MLS Number: 597991
APN: 22-3-05-4-991-035-000
- 153 Shetland Trail Unit 201
- 119 Walking Horse Trace Unit 17
- 226 Thoroughbred Ln
- 327 Ridgeview Lake Rd
- 551 Oakmont Dr Unit 3
- 2 Oakmont Dr Unit 2
- 3 Oakmont Dr Unit 3
- 0 Ridgeview Lake Rd
- 107 Cove Ln
- 144 Cove Ln
- 156 Lauchlin Ln
- 137 Broadmoor Ln
- 127 Windsor Ln Unit 127 Windsor Lane
- 170 Windsor Ln
- 213 Kinross Cir
- 101 Kinross Ln
- 116 Treymoor Dr
- 828 Ballantrae Pkwy
- 825 Ballantrae Pkwy
- 204 Creden Cir
