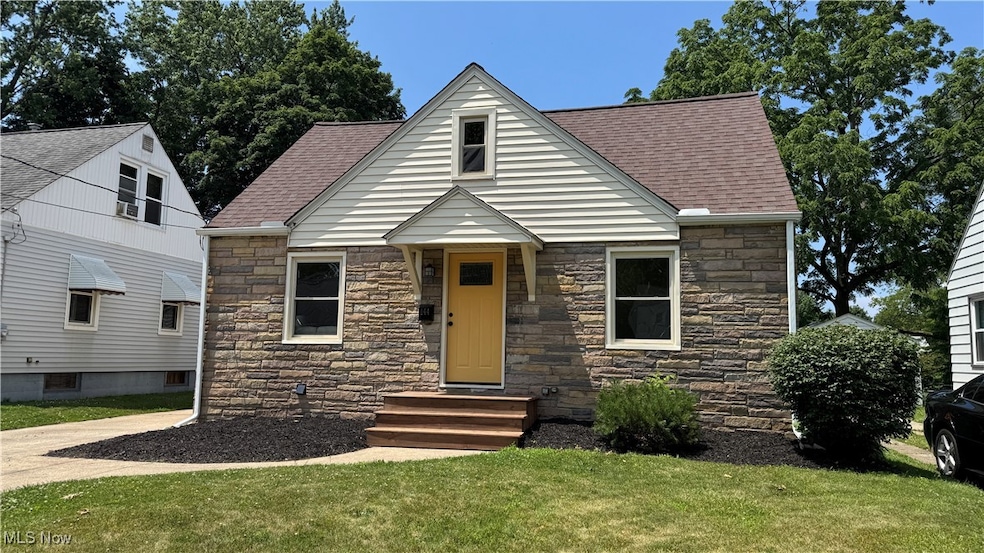
144 Carroll Ave Painesville, OH 44077
Highlights
- Stone Countertops
- 2 Car Detached Garage
- Built-In Features
- No HOA
- Eat-In Kitchen
- Bungalow
About This Home
As of August 2025Who will be the lucky new owner of this fully renovated home in Painesville? This beautiful property features 4 bedrooms and 2.5 baths, completely updated from top to bottom. The kitchen boasts luxury vinyl tile (LVT) flooring, stone countertops, brand-new cabinets, stylish backsplash, modern fixtures, and new appliances. The airy living room also features LVT flooring, creating a seamless and comfortable space.Three bedrooms are located on the first floor, including a spacious master suite with a morning room and extra closet space. First floor full bath has been completely remodeled including LVT, new vanity, tiled shower and new fixtures. Upstairs, you'll find a fully remodeled full bathroom and a fourth bedroom. Finished recreation room in the basement with a full bath to add extra room to relax or entertain. 2 car detached garage and very nice large backyard with wooden fence. HWT (2025), Roof (2017), Electrical panel (2025), New entry doors, some new windows, freshly landscaped and more!
Last Agent to Sell the Property
EXP Realty, LLC. Brokerage Email: michaelhenry@advgroupagents.com, 216-973-1402 License #2014003328 Listed on: 06/29/2025

Co-Listed By
EXP Realty, LLC. Brokerage Email: michaelhenry@advgroupagents.com, 216-973-1402 License #2003007069
Home Details
Home Type
- Single Family
Est. Annual Taxes
- $2,527
Year Built
- Built in 1945 | Remodeled
Lot Details
- 7,967 Sq Ft Lot
- Wood Fence
Parking
- 2 Car Detached Garage
Home Design
- Bungalow
- Fiberglass Roof
- Asphalt Roof
- Stone Siding
- Vinyl Siding
Interior Spaces
- 1,340 Sq Ft Home
- 1.5-Story Property
- Built-In Features
- Ceiling Fan
- Finished Basement
- Basement Fills Entire Space Under The House
Kitchen
- Eat-In Kitchen
- Range
- Microwave
- Dishwasher
- Stone Countertops
Bedrooms and Bathrooms
- 4 Bedrooms | 3 Main Level Bedrooms
- 2.5 Bathrooms
Utilities
- Forced Air Heating System
- Heating System Uses Gas
Community Details
- No Home Owners Association
- West Walnut Estates Sub Subdivision
Listing and Financial Details
- Assessor Parcel Number 15-C-033-F-00-016-0
Ownership History
Purchase Details
Home Financials for this Owner
Home Financials are based on the most recent Mortgage that was taken out on this home.Purchase Details
Purchase Details
Similar Homes in Painesville, OH
Home Values in the Area
Average Home Value in this Area
Purchase History
| Date | Type | Sale Price | Title Company |
|---|---|---|---|
| Fiduciary Deed | $90,000 | Lake County Title | |
| Certificate Of Transfer | -- | -- | |
| Deed | -- | -- |
Mortgage History
| Date | Status | Loan Amount | Loan Type |
|---|---|---|---|
| Open | $166,000 | New Conventional |
Property History
| Date | Event | Price | Change | Sq Ft Price |
|---|---|---|---|---|
| 08/14/2025 08/14/25 | Sold | $234,000 | +2.2% | $175 / Sq Ft |
| 07/25/2025 07/25/25 | Pending | -- | -- | -- |
| 06/29/2025 06/29/25 | For Sale | $229,000 | -- | $171 / Sq Ft |
Tax History Compared to Growth
Tax History
| Year | Tax Paid | Tax Assessment Tax Assessment Total Assessment is a certain percentage of the fair market value that is determined by local assessors to be the total taxable value of land and additions on the property. | Land | Improvement |
|---|---|---|---|---|
| 2023 | $959 | $39,170 | $7,730 | $31,440 |
| 2022 | $1,767 | $39,170 | $7,730 | $31,440 |
| 2021 | $1,767 | $39,170 | $7,730 | $31,440 |
| 2020 | $1,693 | $33,200 | $6,550 | $26,650 |
| 2019 | $1,714 | $33,200 | $6,550 | $26,650 |
| 2018 | $1,614 | $31,110 | $9,770 | $21,340 |
| 2017 | $1,595 | $31,110 | $9,770 | $21,340 |
| 2016 | $1,584 | $31,110 | $9,770 | $21,340 |
| 2015 | $1,538 | $31,110 | $9,770 | $21,340 |
| 2014 | $1,532 | $31,110 | $9,770 | $21,340 |
| 2013 | $1,523 | $31,110 | $9,770 | $21,340 |
Agents Affiliated with this Home
-

Seller's Agent in 2025
Michael Henry
EXP Realty, LLC.
(216) 973-1402
11 in this area
587 Total Sales
-

Seller Co-Listing Agent in 2025
Sarah Lariccia
EXP Realty, LLC.
(440) 341-1757
14 in this area
108 Total Sales
-

Buyer's Agent in 2025
Megan Sacerich
Platinum Real Estate
(440) 477-8089
6 in this area
50 Total Sales
Map
Source: MLS Now
MLS Number: 5135573
APN: 15-C-033-F-00-016
- 181 Carroll Ave
- 144 Hartshorn Dr
- 762 Mentor Ave Unit 48
- 591 W Jackson St
- 230 Chestnut St
- 692 Lucille Ave
- 62 Orchard Grove
- 381 Trailwood Dr
- 361 Trailwood Dr
- 222 Michael Ct
- 215 Michael Ct
- 230 Michael Ct
- 279 W Eagle St
- 263 University Ave
- 578 Colonial Dr
- 581 Colonial Dr
- 583 Trailwood Dr
- 200 Tiber Dr
- 60 Frederick St
- 1110 W Jackson St






