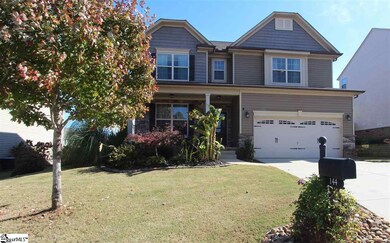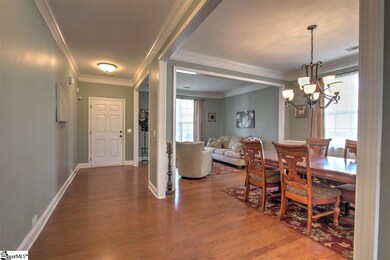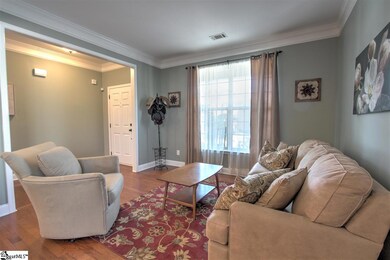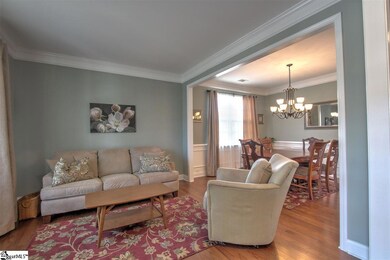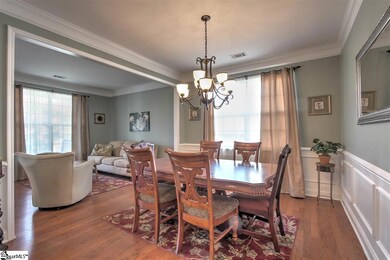
Estimated Value: $469,469 - $546,000
Highlights
- Two Primary Bedrooms
- Open Floorplan
- Traditional Architecture
- Woodland Elementary School Rated A
- Dual Staircase
- Wood Flooring
About This Home
As of January 2020THREE STORY DREAM HOUSE WITH SPACE GALORE!..... Nestled on a quiet street of the The Village at Bent Creek subdivision, this beautiful 6BR/4BA home awaits a new owner! Enjoy everyday living and ease of entertaining in this home’s flowing floor plan which provides HARDWOODS throughout main level, high ceilings, a formal dining and living room for entertaining friends and family, as well as OPEN CONCEPT living in the kitchen, breakfast area, and great room. The spacious kitchen features ample cabinet & counter space, GRANITE counter tops with OVER SIZED ISLAND, stainless-steel appliances, UPGRADED 42" CABINETRY w/crown molding, pantry closet, and more! Enjoy cozy winter nights by the GAS FIREPLACE in the great room, or take the party outside in the warmer months to your COVERED 36x18 PATIO with FENCED backyard for privacy. Features include upgraded trim and lighting throughout. Off the great room you will find this home features the ever so popular -Guest Suite on Main w/a full bath. This could also be used as a MAIN FLOOR MASTER if needed or IN-LAW SUITE. A MUD ROOM as you come in from the garage is perfect for all the extras and has CUSTOM BUILT IN STORAGE CABINETS along the wall. On the second floor the gorgeous Master Bedroom boasts a double trey ceiling, large full bath with double vanities, walk-in shower, & separate GARDEN SOAKING TUB. You cannot miss the WALK IN master closet with CUSTOM SHELVING that is every woman's dream! Additionally on the second floor there is a 21x16 FAMILY ROOM that can be used as a second living room/study area, or as a bonus room – perfect for the kids! There are 3 spacious rooms with ample closet space on the second floor with a full bath to share, as well as the over sized laundry room. A GUEST SUITE tucked away on the third floor with a full bath is a perfect addition for your guests, or that older teenager that needs their space. This house has a nice large FENCED backyard including a 36x18 covered cobblestone patio to enjoy your morning coffee! Driveway has extra PARKING PAD and garage has been extended 4" for more space. The Village at Bent Creek amenities include tennis courts, a community pool, and club house that can be used for parties if needed. Located in one of the best school districts including the highly sought after RIVERSIDE HIGH, easy access to Hwy 14 and Pelham Rd, with access to I-85 and the GSP airport within minutes....this home is a MUST SEE! Come out and enjoy the peaceful serenity just minutes from everything. So many wonderful things to appreciate in this home, it will not last long – come see it today!
Last Agent to Sell the Property
Advisor Real Estate, LLC License #84901 Listed on: 11/14/2019
Home Details
Home Type
- Single Family
Est. Annual Taxes
- $2,918
Year Built
- 2013
Lot Details
- 10,454 Sq Ft Lot
- Lot Dimensions are 74x144x76x144
- Fenced Yard
- Gentle Sloping Lot
- Sprinkler System
- Few Trees
HOA Fees
- $33 Monthly HOA Fees
Home Design
- Traditional Architecture
- Architectural Shingle Roof
- Vinyl Siding
- Stone Exterior Construction
Interior Spaces
- 3,461 Sq Ft Home
- 3,400-3,599 Sq Ft Home
- 3-Story Property
- Open Floorplan
- Dual Staircase
- Tray Ceiling
- Smooth Ceilings
- Ceiling height of 9 feet or more
- Ceiling Fan
- Gas Log Fireplace
- Thermal Windows
- Great Room
- Living Room
- Breakfast Room
- Dining Room
- Crawl Space
- Storage In Attic
Kitchen
- Self-Cleaning Oven
- Free-Standing Electric Range
- Built-In Microwave
- Dishwasher
- Granite Countertops
- Disposal
Flooring
- Wood
- Carpet
- Ceramic Tile
- Vinyl
Bedrooms and Bathrooms
- 6 Bedrooms | 1 Primary Bedroom on Main
- Primary bedroom located on second floor
- Double Master Bedroom
- Walk-In Closet
- 4 Full Bathrooms
- Dual Vanity Sinks in Primary Bathroom
- Bathtub with Shower
- Garden Bath
- Separate Shower
Laundry
- Laundry Room
- Laundry on upper level
- Electric Dryer Hookup
Home Security
- Storm Windows
- Fire and Smoke Detector
Parking
- 2 Car Attached Garage
- Parking Pad
- Garage Door Opener
Outdoor Features
- Patio
- Front Porch
Utilities
- Multiple cooling system units
- Central Air
- Multiple Heating Units
- Heating System Uses Natural Gas
- Underground Utilities
- Gas Water Heater
- Cable TV Available
Listing and Financial Details
- Tax Lot 16
Community Details
Overview
- Lorisia Perry 864 277 4507 HOA
- Built by Eastwood Homes
- The Village At Bent Creek Subdivision, Davidson Floorplan
- Mandatory home owners association
Amenities
- Common Area
Recreation
- Community Pool
Ownership History
Purchase Details
Home Financials for this Owner
Home Financials are based on the most recent Mortgage that was taken out on this home.Purchase Details
Home Financials for this Owner
Home Financials are based on the most recent Mortgage that was taken out on this home.Similar Homes in Greer, SC
Home Values in the Area
Average Home Value in this Area
Purchase History
| Date | Buyer | Sale Price | Title Company |
|---|---|---|---|
| Ramos Ricardo R | $324,000 | None Available | |
| Piper Greg N | $265,931 | -- |
Mortgage History
| Date | Status | Borrower | Loan Amount |
|---|---|---|---|
| Open | Ramos Lisa V | $280,000 | |
| Closed | Ramos Ricardo R | $307,800 | |
| Previous Owner | Piper Greg N | $252,634 | |
| Previous Owner | Eastwood Construction Llc | $120,000,000 |
Property History
| Date | Event | Price | Change | Sq Ft Price |
|---|---|---|---|---|
| 01/16/2020 01/16/20 | Sold | $324,000 | -1.8% | $95 / Sq Ft |
| 12/12/2019 12/12/19 | Pending | -- | -- | -- |
| 12/09/2019 12/09/19 | Price Changed | $329,990 | -1.3% | $97 / Sq Ft |
| 11/14/2019 11/14/19 | For Sale | $334,500 | -- | $98 / Sq Ft |
Tax History Compared to Growth
Tax History
| Year | Tax Paid | Tax Assessment Tax Assessment Total Assessment is a certain percentage of the fair market value that is determined by local assessors to be the total taxable value of land and additions on the property. | Land | Improvement |
|---|---|---|---|---|
| 2024 | $3,615 | $14,338 | $1,990 | $12,348 |
| 2023 | $3,615 | $14,338 | $1,990 | $12,348 |
| 2022 | $3,054 | $12,468 | $1,800 | $10,668 |
| 2021 | $3,023 | $12,468 | $1,800 | $10,668 |
| 2020 | $2,930 | $12,232 | $1,766 | $10,466 |
| 2019 | $2,924 | $12,232 | $1,766 | $10,466 |
| 2018 | $2,918 | $12,232 | $1,766 | $10,466 |
| 2017 | $2,580 | $10,636 | $1,800 | $8,836 |
| 2016 | $2,531 | $10,636 | $1,800 | $8,836 |
| 2015 | $2,490 | $10,636 | $1,800 | $8,836 |
| 2014 | $2,445 | $10,636 | $1,800 | $8,836 |
Agents Affiliated with this Home
-
Darby Bane
D
Seller's Agent in 2020
Darby Bane
Advisor Real Estate, LLC
(864) 346-5527
1 in this area
44 Total Sales
-
Matt Rieser

Buyer's Agent in 2020
Matt Rieser
XSell Upstate
(864) 275-7313
6 in this area
133 Total Sales
Map
Source: Greater Greenville Association of REALTORS®
MLS Number: 1406032
APN: 9-07-00-056.34
- 151 Chandler Crest Ct
- 610 Garden Rose Ct
- 136 Chandler Crest Ct
- 721 Dutchman Ct
- 444 Jameswood Ct
- 354 Harkins Bluff Dr
- 719 Enoree River Place
- 731 Waterbrook Ln
- 124 Briar Park Dr
- 9 River Way Dr
- 744 Enoree River Place Unit RRS0056
- 518 Adaliz Way
- 953 Breezewood Ct
- 602 Rouen Ct
- 598 Adaliz Way
- 768 Enoree River Place Unit RRS0050
- 787 Waterbrook Ln
- 110 Woodway Dr
- 798 Enoree River Place
- 2502 Apsley Ct
- 144 Chandler Crest Ct
- 148 Chandler Crest Ct
- 143 Chandler Crest Ct
- 140 Chandler Crest Ct
- 135 Chandler Crest Ct
- Lot # 1 Chandler Crest Ct
- 160 Chandler Crest Ct
- 160 Chandler Crest Ct
- 131 Chandler Crest Ct
- 615 Garden Rose Ct
- 734 Dutchman Ct
- 132 Chandler Crest Ct
- 618 Garden Rose Ct
- 735 Dutchman Ct
- 304 Park Ridge Cir
- 166 Chandler Crest Ct
- 128 Chandler Crest Ct
- 730 Dutchman Ct
- 1010 Bent Creek Run Dr
- 609 Garden Rose Ct

