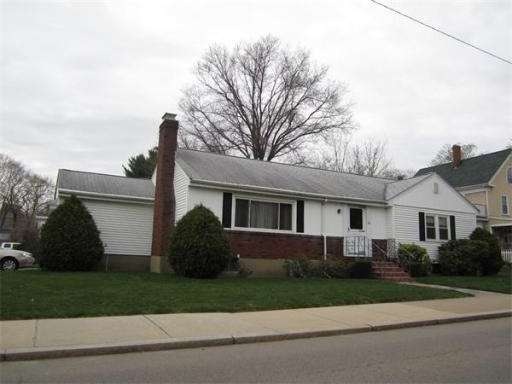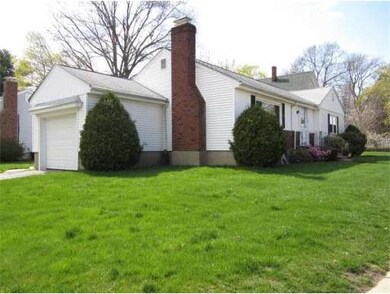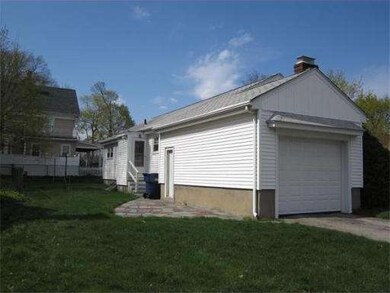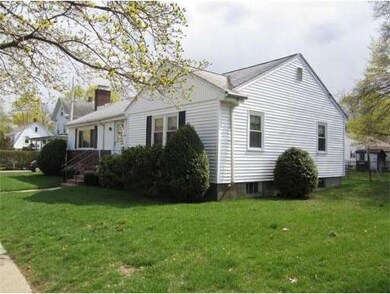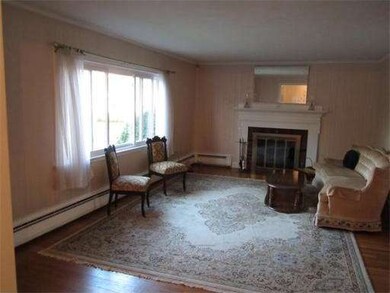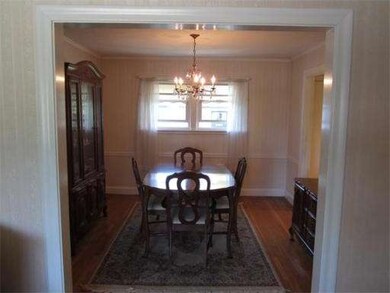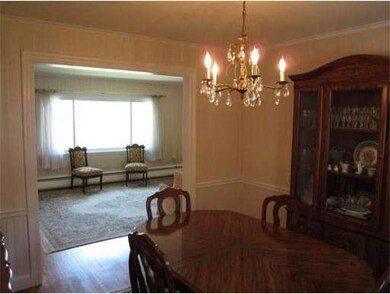144 Corey St West Roxbury, MA 02132
West Roxbury NeighborhoodAbout This Home
As of May 2019Bright and Sunny! Great opportunity to buy in the "Highlands". Ideal home for empty nesters or 1st time buyers.This well maintained home is situated on a corner lot (driveway/garage on dead end side street) & offers close proximity to all shops, restaurants, library, MBTA, Millenium Park & commuter rail.Some features include: Replacement windows -'98 Gas heat -'12 hot water heater- crown moldings - hardwood floors - newer 3/4 bath in finished basement/cedar closet & multiple closets throughout.
Ownership History
Purchase Details
Purchase Details
Home Financials for this Owner
Home Financials are based on the most recent Mortgage that was taken out on this home.Purchase Details
Home Financials for this Owner
Home Financials are based on the most recent Mortgage that was taken out on this home.Purchase Details
Home Financials for this Owner
Home Financials are based on the most recent Mortgage that was taken out on this home.Map
Home Details
Home Type
Single Family
Est. Annual Taxes
$9,482
Year Built
1940
Lot Details
0
Listing Details
- Lot Description: Corner, Paved Drive
- Special Features: None
- Property Sub Type: Detached
- Year Built: 1940
Interior Features
- Has Basement: Yes
- Fireplaces: 1
- Number of Rooms: 6
- Amenities: Public Transportation, Shopping, Park, Walk/Jog Trails, Medical Facility, Highway Access, House of Worship, Private School, Public School, T-Station
- Electric: Fuses, Circuit Breakers
- Energy: Insulated Windows, Insulated Doors
- Flooring: Tile, Vinyl, Hardwood
- Basement: Full, Partially Finished, Interior Access, Bulkhead, Concrete Floor
- Bedroom 2: First Floor
- Bathroom #1: First Floor
- Bathroom #2: Basement
- Kitchen: First Floor
- Laundry Room: Basement
- Living Room: First Floor
- Master Bedroom: First Floor
- Master Bedroom Description: Closet, Flooring - Hardwood
- Dining Room: First Floor
- Family Room: Basement
Exterior Features
- Construction: Frame, Stone/Concrete
- Exterior: Vinyl
- Exterior Features: Patio, Gutters, Screens
- Foundation: Poured Concrete
Garage/Parking
- Garage Parking: Attached, Garage Door Opener, Side Entry
- Garage Spaces: 1
- Parking: Off-Street, Paved Driveway
- Parking Spaces: 1
Utilities
- Heat Zones: 1
- Hot Water: Natural Gas
- Utility Connections: for Electric Oven, for Electric Range, Washer Hookup
Condo/Co-op/Association
- HOA: No
Home Values in the Area
Average Home Value in this Area
Purchase History
| Date | Type | Sale Price | Title Company |
|---|---|---|---|
| Quit Claim Deed | -- | None Available | |
| Quit Claim Deed | -- | None Available | |
| Not Resolvable | $700,000 | -- | |
| Not Resolvable | $480,000 | -- | |
| Not Resolvable | $380,000 | -- |
Mortgage History
| Date | Status | Loan Amount | Loan Type |
|---|---|---|---|
| Previous Owner | $146,000 | Stand Alone Refi Refinance Of Original Loan | |
| Previous Owner | $560,000 | New Conventional | |
| Previous Owner | $380,000 | New Conventional | |
| Previous Owner | $40,000 | No Value Available | |
| Previous Owner | $40,000 | No Value Available |
Property History
| Date | Event | Price | Change | Sq Ft Price |
|---|---|---|---|---|
| 05/29/2019 05/29/19 | Sold | $700,000 | +13.1% | $359 / Sq Ft |
| 04/17/2019 04/17/19 | Pending | -- | -- | -- |
| 04/09/2019 04/09/19 | For Sale | $619,000 | +29.0% | $317 / Sq Ft |
| 03/16/2015 03/16/15 | Sold | $480,000 | 0.0% | $242 / Sq Ft |
| 12/21/2014 12/21/14 | Pending | -- | -- | -- |
| 12/08/2014 12/08/14 | Off Market | $480,000 | -- | -- |
| 12/04/2014 12/04/14 | For Sale | $449,900 | +18.4% | $227 / Sq Ft |
| 06/18/2013 06/18/13 | Sold | $380,000 | -2.5% | $317 / Sq Ft |
| 05/30/2013 05/30/13 | Pending | -- | -- | -- |
| 05/27/2013 05/27/13 | For Sale | $389,900 | 0.0% | $325 / Sq Ft |
| 05/11/2013 05/11/13 | Pending | -- | -- | -- |
| 04/26/2013 04/26/13 | For Sale | $389,900 | -- | $325 / Sq Ft |
Tax History
| Year | Tax Paid | Tax Assessment Tax Assessment Total Assessment is a certain percentage of the fair market value that is determined by local assessors to be the total taxable value of land and additions on the property. | Land | Improvement |
|---|---|---|---|---|
| 2025 | $9,482 | $818,800 | $309,400 | $509,400 |
| 2024 | $8,735 | $801,400 | $251,000 | $550,400 |
| 2023 | $8,354 | $777,800 | $243,600 | $534,200 |
| 2022 | $7,692 | $707,000 | $221,400 | $485,600 |
| 2021 | $7,068 | $662,400 | $210,900 | $451,500 |
| 2020 | $5,573 | $527,700 | $197,300 | $330,400 |
| 2019 | $5,347 | $507,300 | $159,400 | $347,900 |
| 2018 | $4,924 | $469,800 | $159,400 | $310,400 |
| 2017 | $4,876 | $460,400 | $159,400 | $301,000 |
| 2016 | $4,458 | $405,300 | $159,400 | $245,900 |
| 2015 | $4,820 | $398,000 | $168,000 | $230,000 |
| 2014 | $4,455 | $354,100 | $168,000 | $186,100 |
Source: MLS Property Information Network (MLS PIN)
MLS Number: 71515659
APN: WROX-000000-000020-006504
- 15 Hodgdon Terrace
- 27 Whittemore St
- 52 Garth Rd
- 78 Park St
- 121-123 Willow St
- 18 Richwood St
- 589 Weld St
- 96 Redlands Rd Unit 3
- 1789 Centre St Unit 205
- 80 Mount Vernon St
- 102 Greaton Rd
- 97 Clement Ave Unit 1
- 25 Addington Rd
- 633 Lagrange St
- 92 Westover St
- 487 Lagrange St
- 131 Russett Rd
- 186 Park St
- 59 Chellman St
- 17 Sidley Rd
