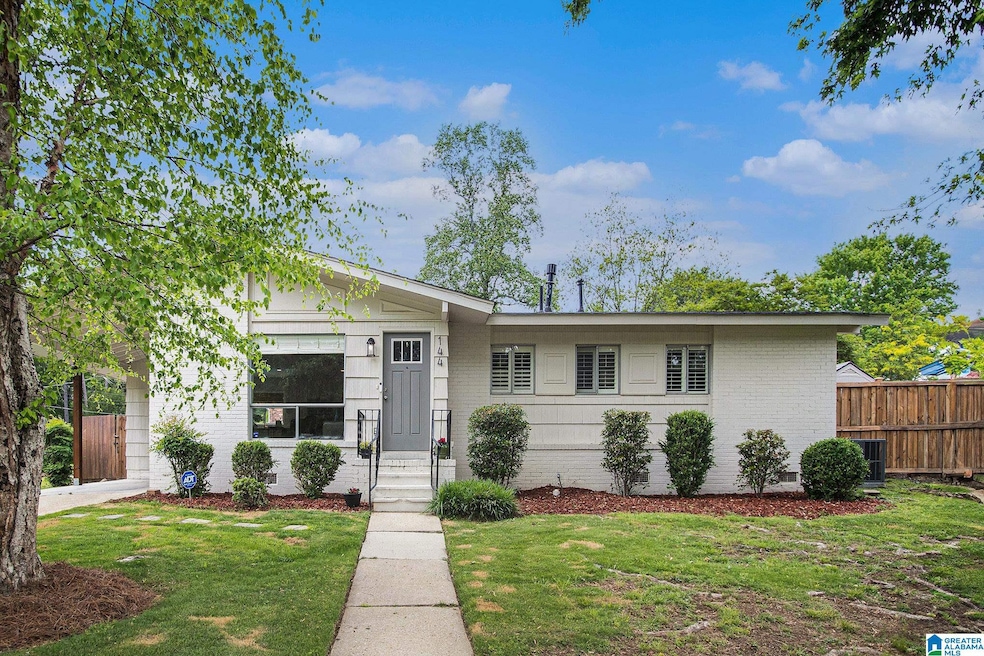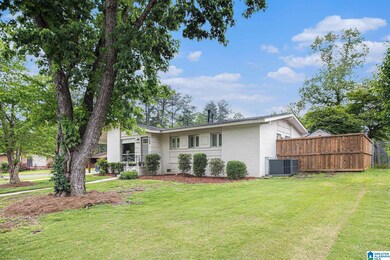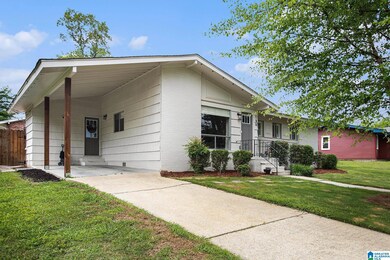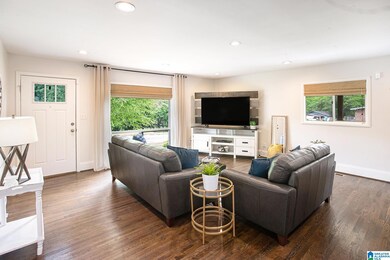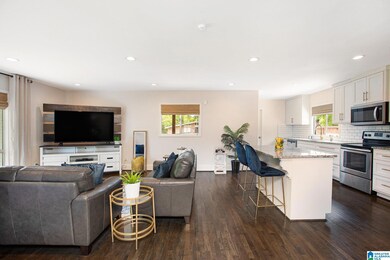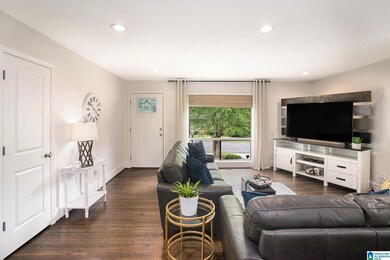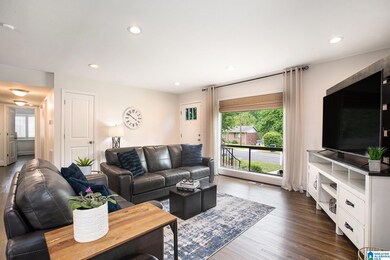
144 Deer Park Dr Irondale, AL 35210
Eastwood NeighborhoodHighlights
- In Ground Pool
- Wood Flooring
- Corner Lot
- Deck
- Attic
- Stone Countertops
About This Home
As of May 2025Welcome to Irondale – Your Backyard Oasis Awaits! Step into this beautifully updated 3-bedroom, 2-bathroom home w/open-concept layout perfect for everyday living & entertaining. Recently renovated w/fresh paint & refinished hardwoods. Stylish kitchen features large island, granite countertops, new cabinetry, & stainless appliances—including fridge, electric range, dishwasher, & microwave. Primary suite offers updated en-suite bathroom w/a sleek, tiled walk-in shower. Two additional bedrooms share a renovated hall bath complete w/a tub/shower combo. Enjoy the convenience of covered parking & direct entry into the kitchen, w/easy access to the laundry room—ideal for a drop zone. Outside, your personal retreat awaits: a private pool, ample patio space for lounging or grilling, open deck perfect for hosting. Storage building provides space for pool & landscaping essentials. Ideally located w/quick access to I-20, minutes from I-459, & only 15 minutes to UAB and Downtown Birmingham!
Last Agent to Sell the Property
RealtySouth-MB-Crestline Listed on: 04/25/2025

Home Details
Home Type
- Single Family
Est. Annual Taxes
- $1,580
Year Built
- Built in 1960
Lot Details
- 9,583 Sq Ft Lot
- Fenced Yard
- Corner Lot
- Few Trees
Home Design
- Four Sided Brick Exterior Elevation
Interior Spaces
- 1,227 Sq Ft Home
- 1-Story Property
- Crown Molding
- Smooth Ceilings
- Ceiling Fan
- Recessed Lighting
- Window Treatments
- Dining Room
- Crawl Space
- Home Security System
- Attic
Kitchen
- Electric Oven
- Electric Cooktop
- Stove
- Built-In Microwave
- Dishwasher
- Stainless Steel Appliances
- Kitchen Island
- Stone Countertops
Flooring
- Wood
- Tile
Bedrooms and Bathrooms
- 3 Bedrooms
- 2 Full Bathrooms
- Bathtub and Shower Combination in Primary Bathroom
- Separate Shower
- Linen Closet In Bathroom
Laundry
- Laundry Room
- Laundry on main level
- Washer and Electric Dryer Hookup
Parking
- 1 Carport Space
- Garage on Main Level
- Driveway
- Off-Street Parking
Pool
- In Ground Pool
- Fence Around Pool
Outdoor Features
- Deck
- Patio
- Porch
Schools
- Grantswood Elementary School
- Irondale Middle School
- Shades Valley High School
Utilities
- Central Heating and Cooling System
- Heating System Uses Gas
- Electric Water Heater
Listing and Financial Details
- Visit Down Payment Resource Website
- Assessor Parcel Number 23-00-26-1-012-007.000
Ownership History
Purchase Details
Home Financials for this Owner
Home Financials are based on the most recent Mortgage that was taken out on this home.Purchase Details
Home Financials for this Owner
Home Financials are based on the most recent Mortgage that was taken out on this home.Purchase Details
Home Financials for this Owner
Home Financials are based on the most recent Mortgage that was taken out on this home.Purchase Details
Purchase Details
Home Financials for this Owner
Home Financials are based on the most recent Mortgage that was taken out on this home.Purchase Details
Home Financials for this Owner
Home Financials are based on the most recent Mortgage that was taken out on this home.Purchase Details
Home Financials for this Owner
Home Financials are based on the most recent Mortgage that was taken out on this home.Similar Homes in Irondale, AL
Home Values in the Area
Average Home Value in this Area
Purchase History
| Date | Type | Sale Price | Title Company |
|---|---|---|---|
| Warranty Deed | $340,000 | None Listed On Document | |
| Warranty Deed | $320,000 | None Listed On Document | |
| Warranty Deed | $202,000 | None Listed On Document | |
| Warranty Deed | $295,000 | -- | |
| Warranty Deed | $195,000 | -- | |
| Public Action Common In Florida Clerks Tax Deed Or Tax Deeds Or Property Sold For Taxes | $80,000 | -- | |
| Warranty Deed | $87,500 | -- |
Mortgage History
| Date | Status | Loan Amount | Loan Type |
|---|---|---|---|
| Open | $333,841 | FHA | |
| Previous Owner | $310,400 | New Conventional | |
| Previous Owner | $187,000 | New Conventional | |
| Previous Owner | $185,250 | New Conventional | |
| Previous Owner | $25,000 | New Conventional | |
| Previous Owner | $125,875 | Unknown | |
| Previous Owner | $118,800 | Unknown | |
| Previous Owner | $14,100 | Unknown | |
| Previous Owner | $85,441 | FHA | |
| Previous Owner | $85,441 | FHA |
Property History
| Date | Event | Price | Change | Sq Ft Price |
|---|---|---|---|---|
| 05/27/2025 05/27/25 | Sold | $340,000 | 0.0% | $277 / Sq Ft |
| 04/25/2025 04/25/25 | For Sale | $339,900 | +6.2% | $277 / Sq Ft |
| 10/08/2024 10/08/24 | Sold | $320,000 | +0.3% | $261 / Sq Ft |
| 09/03/2024 09/03/24 | Pending | -- | -- | -- |
| 08/19/2024 08/19/24 | For Sale | $319,000 | +8.1% | $260 / Sq Ft |
| 10/23/2023 10/23/23 | Sold | $295,000 | 0.0% | $240 / Sq Ft |
| 09/22/2023 09/22/23 | For Sale | $295,000 | +51.3% | $240 / Sq Ft |
| 07/03/2018 07/03/18 | Sold | $195,000 | +2.7% | $159 / Sq Ft |
| 05/19/2018 05/19/18 | For Sale | $189,900 | +137.4% | $155 / Sq Ft |
| 02/28/2018 02/28/18 | Sold | $80,000 | -11.1% | $65 / Sq Ft |
| 02/21/2018 02/21/18 | Pending | -- | -- | -- |
| 12/20/2017 12/20/17 | For Sale | $90,000 | 0.0% | $73 / Sq Ft |
| 12/20/2017 12/20/17 | Price Changed | $90,000 | -25.0% | $73 / Sq Ft |
| 06/12/2017 06/12/17 | Pending | -- | -- | -- |
| 02/28/2017 02/28/17 | Price Changed | $120,000 | -4.0% | $98 / Sq Ft |
| 02/10/2017 02/10/17 | For Sale | $125,000 | -- | $102 / Sq Ft |
Tax History Compared to Growth
Tax History
| Year | Tax Paid | Tax Assessment Tax Assessment Total Assessment is a certain percentage of the fair market value that is determined by local assessors to be the total taxable value of land and additions on the property. | Land | Improvement |
|---|---|---|---|---|
| 2024 | $1,580 | $23,680 | -- | -- |
| 2022 | $1,455 | $21,060 | $7,800 | $13,260 |
| 2021 | $1,283 | $18,670 | $7,800 | $10,870 |
| 2020 | $1,164 | $17,030 | $8,190 | $8,840 |
| 2019 | $1,135 | $16,640 | $0 | $0 |
| 2018 | $1,026 | $15,140 | $0 | $0 |
| 2017 | $969 | $14,360 | $0 | $0 |
| 2016 | $917 | $13,640 | $0 | $0 |
| 2015 | $882 | $13,160 | $0 | $0 |
| 2014 | $805 | $13,780 | $0 | $0 |
| 2013 | $805 | $13,780 | $0 | $0 |
Agents Affiliated with this Home
-
Jennifer Brown Stinson

Seller's Agent in 2025
Jennifer Brown Stinson
RealtySouth
(404) 402-5440
4 in this area
74 Total Sales
-
Fred Smith

Seller Co-Listing Agent in 2025
Fred Smith
RealtySouth
(205) 368-2280
4 in this area
467 Total Sales
-
Eli Foree

Buyer's Agent in 2025
Eli Foree
ARC Realty - Hoover
(205) 504-4808
1 in this area
41 Total Sales
-
Noor Jarrar

Seller's Agent in 2024
Noor Jarrar
eXp Realty, LLC Central
(205) 527-1250
2 in this area
43 Total Sales
-
Timothy Taylor

Buyer's Agent in 2024
Timothy Taylor
Barnes & Associates
(205) 587-1771
1 in this area
200 Total Sales
-
E
Seller's Agent in 2023
Elyse Lewis
Keller Williams Realty Vestavia
Map
Source: Greater Alabama MLS
MLS Number: 21416748
APN: 23-00-26-1-012-007.000
- 117 Briar Grove Dr
- 5109 Northumberland Rd
- 5129 Northumberland Rd
- 509 Lasalle Ln
- 5012 Blue Bird Dr Unit 12
- 4925 Montevallo Rd
- 204 Woodside Dr
- 1626 5th Ave S
- 232 15th St S
- 1320 Monticello St
- 4737 Bankhead Ct
- 5113 Goldmar Dr Unit 6
- 340 Elder St Unit 1-10
- 5008 Ewell Ln
- 1800 2nd Ave S
- 5022 Juiata Dr
- 232 Chestnut St
- 5130 Cornell Dr Unit 53
- 5016 Juiata Dr
- 2901 Montevallo Park Rd
