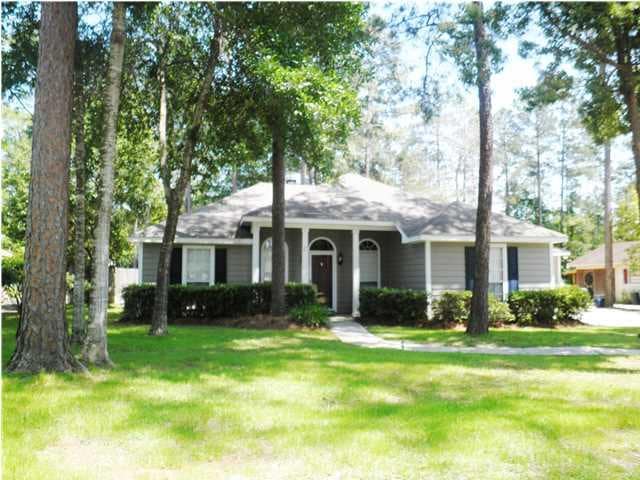
144 Dunbar Loop Daphne, AL 36526
Lake Forest NeighborhoodHighlights
- Gated Community
- Deck
- 1 Fireplace
- W. J. Carroll Intermediate School Rated A-
- Wood Burning Stove
- Game Room
About This Home
As of June 2013MOTIVATED SELLERS!! WONDERFUL HOUSE IN LAKE FOREST W/OPEN FLOOR PLAN! THE GREAT ROOM HAS HEAVY CROWN MOLDING, RECESSED LIGHTS, WOOD BURNING FIREPLACE AND 10' CEILINGS. MASTER BEDROOM HAS VAULTED CEILING, WOOD FLOORS, A LARGE BATHROOM WITH GARDEN TUB, SEPARATE SHOWER AND WALK-IN CLOSETS. THE ATTACHED 2 CAR GARAGE IS OVERSIZED WITH SPACE FOR A WORKSHOP. RECENT UPDATES: (ALL PER SELLER) EXTERIOR/INTERIOR AC, LAMINATE WOOD FLOORS IN GREAT ROOM & HALLWAY, FRESH PAINT IN MASTER BATH, STAINLESS REFRIGERATOR (NEGOTIABLE)& DISHWASHER. A VERY SPACIOUS BACK YARD FEATURES A PARTIALLY COVERED DECK, PRIVACY FENCE AND BEAUTIFUL LANDSCAPING. SQ FT TAKEN FROM APPRAISAL LISTING CO MAKES NO REPRESENTATION AS TO ACCURACY.
Last Agent to Sell the Property
Roberts Brothers TREC License #81318 Listed on: 05/13/2013

Home Details
Home Type
- Single Family
Est. Annual Taxes
- $1,124
Year Built
- Built in 1994
Parking
- 2 Car Attached Garage
Home Design
- Cottage
Interior Spaces
- 1,631 Sq Ft Home
- 1-Story Property
- Ceiling height of 9 feet on the main level
- Ceiling Fan
- 1 Fireplace
- Wood Burning Stove
- Game Room
- Ceramic Tile Flooring
- Eat-In Kitchen
Bedrooms and Bathrooms
- 3 Bedrooms
- Split Bedroom Floorplan
- 2 Full Bathrooms
- Separate Shower in Primary Bathroom
- Soaking Tub
Outdoor Features
- Deck
- Patio
- Front Porch
Schools
- Daphne Elementary And Middle School
- Daphne High School
Additional Features
- Energy-Efficient Doors
- Fenced
- Central Heating and Cooling System
Community Details
- Lake Forest Subdivision
- Gated Community
Listing and Financial Details
- Assessor Parcel Number 4302040009175000
Ownership History
Purchase Details
Home Financials for this Owner
Home Financials are based on the most recent Mortgage that was taken out on this home.Purchase Details
Home Financials for this Owner
Home Financials are based on the most recent Mortgage that was taken out on this home.Similar Homes in the area
Home Values in the Area
Average Home Value in this Area
Purchase History
| Date | Type | Sale Price | Title Company |
|---|---|---|---|
| Deed | $141,500 | Surety Land Title | |
| Warranty Deed | $160,102 | Bayshore Title Company Inc |
Mortgage History
| Date | Status | Loan Amount | Loan Type |
|---|---|---|---|
| Open | $144,542 | VA | |
| Previous Owner | $157,102 | FHA | |
| Previous Owner | $70,000 | Credit Line Revolving |
Property History
| Date | Event | Price | Change | Sq Ft Price |
|---|---|---|---|---|
| 06/24/2013 06/24/13 | Sold | $141,500 | 0.0% | $87 / Sq Ft |
| 06/14/2013 06/14/13 | Sold | $141,500 | 0.0% | $87 / Sq Ft |
| 05/13/2013 05/13/13 | Pending | -- | -- | -- |
| 05/13/2013 05/13/13 | Pending | -- | -- | -- |
| 04/24/2013 04/24/13 | For Sale | $141,500 | -- | $87 / Sq Ft |
Tax History Compared to Growth
Tax History
| Year | Tax Paid | Tax Assessment Tax Assessment Total Assessment is a certain percentage of the fair market value that is determined by local assessors to be the total taxable value of land and additions on the property. | Land | Improvement |
|---|---|---|---|---|
| 2024 | $1,124 | $25,420 | $1,680 | $23,740 |
| 2023 | $983 | $22,340 | $1,680 | $20,660 |
| 2022 | $827 | $20,280 | $0 | $0 |
| 2021 | $747 | $18,200 | $0 | $0 |
| 2020 | $732 | $18,060 | $0 | $0 |
| 2019 | $694 | $17,180 | $0 | $0 |
| 2018 | $666 | $16,540 | $0 | $0 |
| 2017 | $628 | $15,640 | $0 | $0 |
| 2016 | $602 | $15,040 | $0 | $0 |
| 2015 | -- | $14,180 | $0 | $0 |
| 2014 | -- | $13,740 | $0 | $0 |
| 2013 | -- | $10,920 | $0 | $0 |
Agents Affiliated with this Home
-
Kathy Foster

Seller's Agent in 2013
Kathy Foster
Roberts Brothers TREC
(251) 709-0989
1 in this area
72 Total Sales
-
Andrew Adams

Buyer's Agent in 2013
Andrew Adams
Better Homes & Gardens RE Platinum Properties
(251) 209-6574
10 Total Sales
-
N
Buyer's Agent in 2013
Non Member
Non Member Office
Map
Source: Gulf Coast MLS (Mobile Area Association of REALTORS®)
MLS Number: 0252194
APN: 43-02-04-0-009-175.000
- 413 Ridgewood Dr
- 9023 Krystal Ridge Ct
- 8779 N Lamhatty Ln
- 0 N Lamhatty Ln Unit 32 373250
- 27862 Jade Ct
- 9377 Diamante Blvd
- 225 Montclair Loop Unit 39
- 8648 N Lamhatty Ln
- 367 Ridgewood Dr
- 9441 Diamante Blvd
- 8624 N Lamhatty Ln
- 485 Ridgewood Dr
- 209 Montclair Loop
- 27968 Paynes Gray Ln
- 112 Meadow Wood Dr
- 203 Maplewood Loop
- 9520 Amethyst Dr
- 510 Ridgewood Dr
- 27709 French Settlement Dr
- 8847 Asphodel Ln
