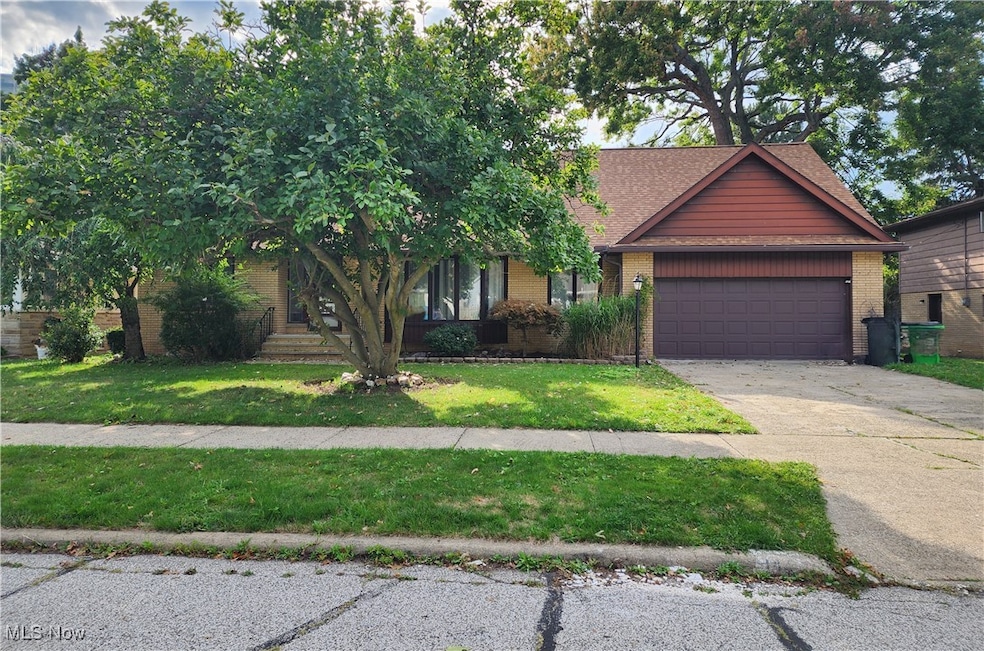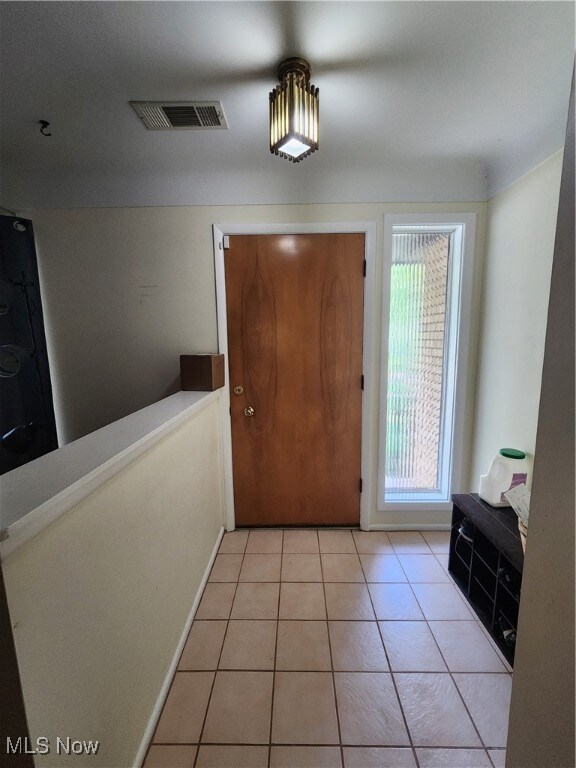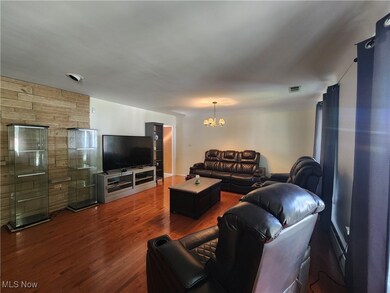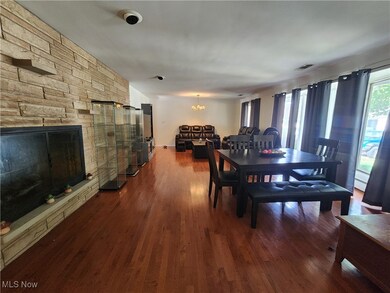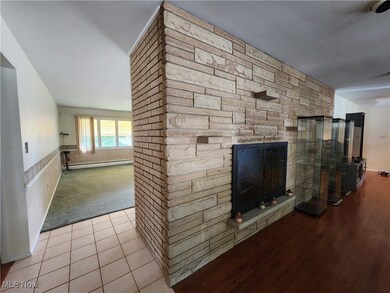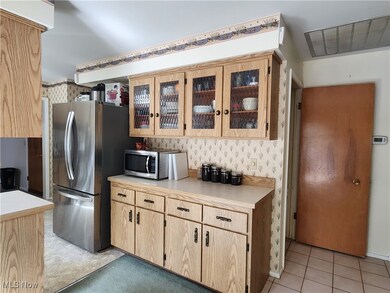
144 E 265th St Euclid, OH 44132
Highlights
- Lake Privileges
- Deck
- No HOA
- Cape Cod Architecture
- 1 Fireplace
- Cul-De-Sac
About This Home
As of December 2024You won't want to leave this charming, exceptional and very spacious and solid brick cape cod north of Lakeshore Blvd. You can feel the breeze as it is just steps to Lake Erie to enjoy. Features 4 beds, 3 full baths. The open feeling of the combined living room and family room is separated with a see thru brick fireplace. Hardwood floors features in the living room along with large bow windows. The eat-in spacious kitchen has sliding doors to rear deck, great for entertaining, like a year round vacation. Refrigerator 6 mo. old, gas stove 2 yrs old, all appliances included. Convenient 1st floor laundry room/mud room with rear access to deck, ample cupboards and full bath, also easy access to 2 car attached garage with workshop/storage room at the rear, freezer included. Main floor has a wing with 2 beds and full bath(new shower surround) between that can make a great private suite potential. Second floor has an expansive bedroom with views of Lake Erie and skylight. Glamour bath w/tub and separate shower and ample closets. All bathrooms have bidet's. Plenty of closet space in hall and additional bedroom with hardwood floors. Features a full unfinished enormous heated basement with glass block windows that can accommodate a gym, rec room space and has an additional refrigerator and pool table that stays. Boiler and Hot water tank recently inspected. Ready for immediate occupancy. Easy to show! Truly a Great Value!
Last Agent to Sell the Property
Keller Williams Greater Cleveland Northeast Brokerage Email: lindadipietro@kw.com 216-390-6969 License #247078 Listed on: 08/30/2024

Home Details
Home Type
- Single Family
Est. Annual Taxes
- $2,918
Year Built
- Built in 1964
Lot Details
- 7,802 Sq Ft Lot
- Cul-De-Sac
- Vinyl Fence
Parking
- 2 Car Attached Garage
- Running Water Available in Garage
- Garage Door Opener
Home Design
- Cape Cod Architecture
- Brick Exterior Construction
- Fiberglass Roof
- Asphalt Roof
Interior Spaces
- 3,474 Sq Ft Home
- 2-Story Property
- 1 Fireplace
- Unfinished Basement
- Basement Fills Entire Space Under The House
- Property Views
Kitchen
- Range
- Freezer
- Dishwasher
- Disposal
Bedrooms and Bathrooms
- 4 Bedrooms | 2 Main Level Bedrooms
- 3 Full Bathrooms
Laundry
- Dryer
- Washer
Outdoor Features
- Lake Privileges
- Deck
Utilities
- Central Air
- Heating System Uses Gas
- Baseboard Heating
- Hot Water Heating System
Community Details
- No Home Owners Association
- Smith Subdivision
Listing and Financial Details
- Home warranty included in the sale of the property
- Assessor Parcel Number 645-02-038
Ownership History
Purchase Details
Home Financials for this Owner
Home Financials are based on the most recent Mortgage that was taken out on this home.Purchase Details
Home Financials for this Owner
Home Financials are based on the most recent Mortgage that was taken out on this home.Purchase Details
Home Financials for this Owner
Home Financials are based on the most recent Mortgage that was taken out on this home.Purchase Details
Purchase Details
Purchase Details
Purchase Details
Purchase Details
Similar Homes in the area
Home Values in the Area
Average Home Value in this Area
Purchase History
| Date | Type | Sale Price | Title Company |
|---|---|---|---|
| Warranty Deed | $276,200 | Ohio Real Title | |
| Warranty Deed | $276,200 | Ohio Real Title | |
| Deed | $258,000 | Enterprise Title | |
| Warranty Deed | $200,000 | Land Title Group | |
| Interfamily Deed Transfer | -- | None Available | |
| Deed | $140,000 | -- | |
| Deed | -- | -- | |
| Deed | -- | -- | |
| Deed | -- | -- |
Mortgage History
| Date | Status | Loan Amount | Loan Type |
|---|---|---|---|
| Open | $276,200 | VA | |
| Closed | $276,200 | VA | |
| Previous Owner | $239,400 | New Conventional | |
| Previous Owner | $199,181 | VA | |
| Previous Owner | $200,000 | VA | |
| Previous Owner | $50,000 | Credit Line Revolving | |
| Previous Owner | $48,000 | Unknown | |
| Previous Owner | $31,500 | Unknown |
Property History
| Date | Event | Price | Change | Sq Ft Price |
|---|---|---|---|---|
| 12/09/2024 12/09/24 | Sold | $276,200 | +4.2% | $80 / Sq Ft |
| 10/16/2024 10/16/24 | Pending | -- | -- | -- |
| 10/06/2024 10/06/24 | Price Changed | $265,000 | -1.9% | $76 / Sq Ft |
| 08/30/2024 08/30/24 | For Sale | $270,000 | +4.7% | $78 / Sq Ft |
| 04/22/2022 04/22/22 | Sold | $258,000 | -14.0% | $74 / Sq Ft |
| 03/12/2022 03/12/22 | Pending | -- | -- | -- |
| 03/02/2022 03/02/22 | For Sale | $299,995 | 0.0% | $86 / Sq Ft |
| 02/25/2022 02/25/22 | Pending | -- | -- | -- |
| 02/01/2022 02/01/22 | For Sale | $299,995 | +50.0% | $86 / Sq Ft |
| 07/10/2019 07/10/19 | Sold | $200,000 | -2.4% | $58 / Sq Ft |
| 05/31/2019 05/31/19 | Pending | -- | -- | -- |
| 05/20/2019 05/20/19 | For Sale | $205,000 | -- | $59 / Sq Ft |
Tax History Compared to Growth
Tax History
| Year | Tax Paid | Tax Assessment Tax Assessment Total Assessment is a certain percentage of the fair market value that is determined by local assessors to be the total taxable value of land and additions on the property. | Land | Improvement |
|---|---|---|---|---|
| 2024 | $5,682 | $84,980 | $13,020 | $71,960 |
| 2023 | $5,837 | $70,000 | $10,780 | $59,220 |
| 2022 | $5,699 | $70,000 | $10,780 | $59,220 |
| 2021 | $6,359 | $70,000 | $10,780 | $59,220 |
| 2020 | $5,084 | $50,750 | $9,980 | $40,780 |
| 2019 | $3,828 | $145,000 | $28,500 | $116,500 |
| 2018 | $4,219 | $50,750 | $9,980 | $40,780 |
| 2017 | $4,905 | $53,380 | $8,510 | $44,870 |
| 2016 | $5,900 | $53,380 | $8,510 | $44,870 |
| 2015 | $4,512 | $53,380 | $8,510 | $44,870 |
| 2014 | $4,512 | $53,380 | $8,510 | $44,870 |
Agents Affiliated with this Home
-
Linda DiPietro

Seller's Agent in 2024
Linda DiPietro
Keller Williams Greater Cleveland Northeast
(216) 390-6969
8 in this area
92 Total Sales
-
Frank Slemc

Buyer's Agent in 2024
Frank Slemc
CENTURY 21 Asa Cox Homes
(440) 639-4332
6 in this area
199 Total Sales
-
Andrey Godes

Seller's Agent in 2022
Andrey Godes
Keller Williams Living
(440) 796-0460
8 in this area
176 Total Sales
-
C
Seller's Agent in 2019
Carol Hughes
Deleted Agent
-
E
Seller Co-Listing Agent in 2019
Elaine Kolp
Deleted Agent
-
Olijajuan Moton

Buyer's Agent in 2019
Olijajuan Moton
Keller Williams Greater Metropolitan
(216) 832-2293
6 Total Sales
Map
Source: MLS Now
MLS Number: 5065454
APN: 645-02-038
- 255 E 266th St
- 25801 Lake Shore Blvd Unit 117
- 25801 Lake Shore Blvd Unit 28
- 25801 Lake Shore Blvd Unit 23
- 25801 Lake Shore Blvd Unit 64
- 25801 Lakeshore Blvd Unit 103
- 25801 Lakeshore Blvd Unit 53
- 341 E 272nd St
- 330 E 264th St
- 27651 Lake Shore Blvd Unit B2
- 371 E 266th St
- 27530 Fullerwood Dr
- 246 E 280th St
- 415 E 266th St
- 25410 Lake Shore Blvd
- 426 E 266th St
- 420 E 271st St
- 427 E 275th St
- 440 E 271st St
- 327 E 280th St
