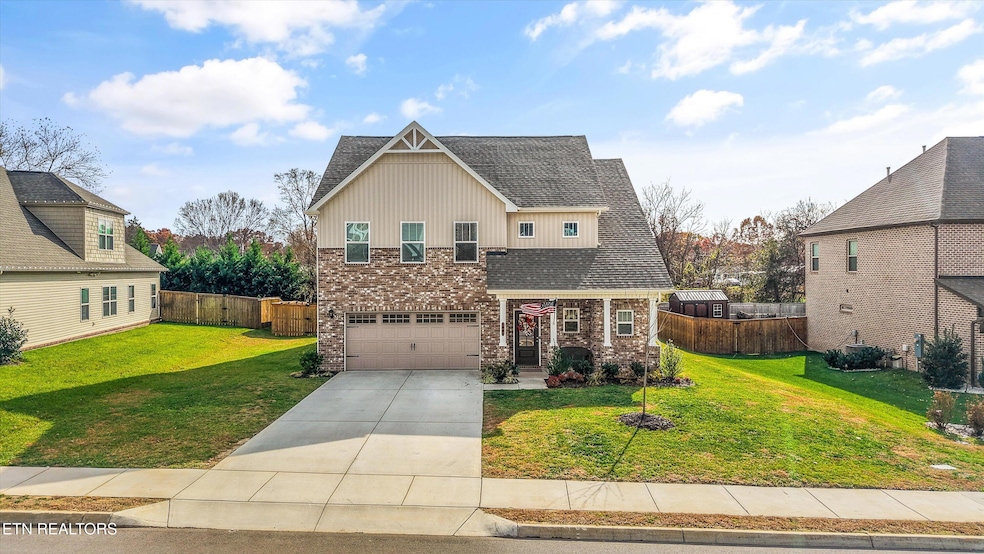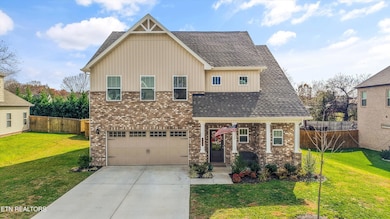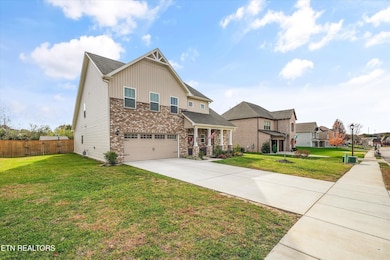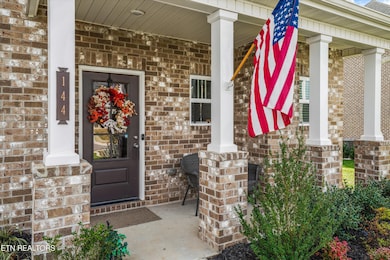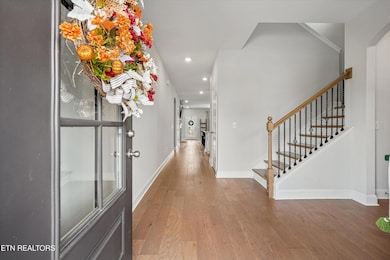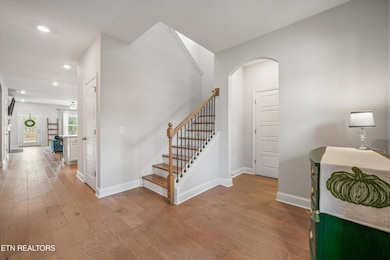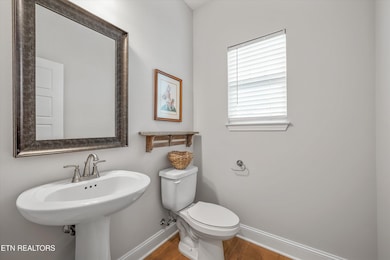144 E Glenview Dr Lenoir City, TN 37771
Estimated payment $2,979/month
Highlights
- Craftsman Architecture
- Forest View
- Main Floor Primary Bedroom
- Landscaped Professionally
- Wood Flooring
- Bonus Room
About This Home
Welcome to 144 E Glenview Drive a newer 5-bedroom home tucked inside one of Lenoir City's most sought-after neighborhoods. This sidewalk-lined community offers easy, everyday convenience, sitting just minutes from local schools and quick interstate access. The main-level primary suite provides a spacious and private retreat with a walk-in closet and well-appointed bath. Upstairs, four additional bedrooms offer incredible flexibility for guests, family, office space, or playrooms. The open living area flows seamlessly into a bright kitchen and dining space, making both daily living and entertaining effortless. If you want a new home without investing in a fence and landscaping wait until you see this backyard where you will find a fully fenced backyard with beautiful stone landscaping! There is also a stunning outdoor fireplace perfect for cozy evenings or gathering with friends. With its ideal location, newer construction, walkable neighborhood design, and move-in-ready finishes, 144 E Glenview Drive delivers the complete package. Close to schools, dining, shopping, and the interstate, this home checks every box. This neighborhood does not disappoint! Schedule your one on one showing today!
Home Details
Home Type
- Single Family
Est. Annual Taxes
- $2,113
Year Built
- Built in 2023
Lot Details
- 10,454 Sq Ft Lot
- Fenced Yard
- Wood Fence
- Landscaped Professionally
- Level Lot
HOA Fees
- $30 Monthly HOA Fees
Parking
- 2 Car Attached Garage
- Parking Available
- Off-Street Parking
Home Design
- Craftsman Architecture
- Traditional Architecture
- Brick Exterior Construction
- Slab Foundation
- Brick Frame
- Vinyl Siding
Interior Spaces
- 2,566 Sq Ft Home
- Wired For Data
- Ceiling Fan
- Wood Burning Fireplace
- Ventless Fireplace
- Stone Fireplace
- Gas Fireplace
- Vinyl Clad Windows
- Drapes & Rods
- Family Room
- Breakfast Room
- Open Floorplan
- Home Office
- Bonus Room
- Workshop
- Storage
- Forest Views
Kitchen
- Eat-In Kitchen
- Breakfast Bar
- Self-Cleaning Oven
- Gas Cooktop
- Microwave
- Dishwasher
- Kitchen Island
- Disposal
Flooring
- Wood
- Vinyl
Bedrooms and Bathrooms
- 5 Bedrooms
- Primary Bedroom on Main
- Possible Extra Bedroom
- Walk-In Closet
- Walk-in Shower
Laundry
- Laundry Room
- Washer and Dryer Hookup
Home Security
- Alarm System
- Fire and Smoke Detector
Outdoor Features
- Covered Patio or Porch
- Outdoor Storage
Schools
- Lenoir City Elementary And Middle School
- Lenoir City High School
Utilities
- Central Heating and Cooling System
- Internet Available
- Cable TV Available
Community Details
- The Grove At Harrison Glen Subdivision
- Mandatory home owners association
Listing and Financial Details
- Assessor Parcel Number 020H F 002.00
Map
Home Values in the Area
Average Home Value in this Area
Tax History
| Year | Tax Paid | Tax Assessment Tax Assessment Total Assessment is a certain percentage of the fair market value that is determined by local assessors to be the total taxable value of land and additions on the property. | Land | Improvement |
|---|---|---|---|---|
| 2025 | $206 | $90,550 | $8,650 | $81,900 |
| 2023 | $206 | $8,650 | $0 | $0 |
| 2022 | $204 | $8,650 | $8,650 | $0 |
| 2021 | $86 | $8,650 | $8,650 | $0 |
| 2020 | $0 | $8,650 | $8,650 | $0 |
Property History
| Date | Event | Price | List to Sale | Price per Sq Ft | Prior Sale |
|---|---|---|---|---|---|
| 11/21/2025 11/21/25 | For Sale | $525,000 | +2.9% | $205 / Sq Ft | |
| 03/11/2025 03/11/25 | Sold | $510,000 | -5.5% | $206 / Sq Ft | View Prior Sale |
| 02/08/2025 02/08/25 | Pending | -- | -- | -- | |
| 09/12/2024 09/12/24 | For Sale | $539,900 | +11.3% | $218 / Sq Ft | |
| 11/21/2023 11/21/23 | Sold | $484,912 | 0.0% | $196 / Sq Ft | View Prior Sale |
| 08/20/2023 08/20/23 | Pending | -- | -- | -- | |
| 05/23/2023 05/23/23 | For Sale | $484,912 | -- | $196 / Sq Ft |
Purchase History
| Date | Type | Sale Price | Title Company |
|---|---|---|---|
| Warranty Deed | $510,000 | Admiral Title Inc | |
| Warranty Deed | $484,912 | Paramount Land Title |
Mortgage History
| Date | Status | Loan Amount | Loan Type |
|---|---|---|---|
| Open | $500,762 | FHA | |
| Previous Owner | $476,128 | FHA |
Source: East Tennessee REALTORS® MLS
MLS Number: 1322583
APN: 053020H F 00200
- 131 E Glenview Dr
- 159 Silver Maple St
- 628 W Glenview Dr
- 212 Aspen Dr
- 201 Aspen Dr
- 113 Sugar Maple Trail
- 340 Sugar Maple Trail
- 197 Sugar Maple Trail
- 205 Sugar Maple Trail
- 284 Aspen Dr
- 312 Sugar Maple Trail
- 136 Hamilton Ave
- 341 Sugar Maple Trail
- 295 Caulderwood Ln
- 281 Sugar Maple Trail
- 957 W Glenview Dr
- 222 English Oak Ln
- 591 Yosemite Dr
- 321 Church Dr
- 359 Biscayne Dr
- 335 Flora Dr
- 700 Town Creek Pkwy
- 171 Cory Dr
- 494 Town Creek Pkwy
- 1400 Pine Top St
- 114 Delaney Way
- 245 Creekwood Cove Ln
- 102 Whistle
- 375 Harper Village Way
- 1774 Bird Rd Unit LEASE
- 100 Okema Cir
- 402 Church St
- 900 Mulberry St Unit 1/2
- 13120 Royal Palm Way
- 100-228 Brown Stone Way
- 1081 Carding MacHine Rd
- 12730 Duckfoot Ln
- 172 Goldheart Rd
- 218 Baltusrol Rd
- 1914 Inspiration Rd
