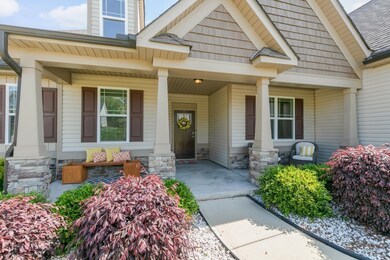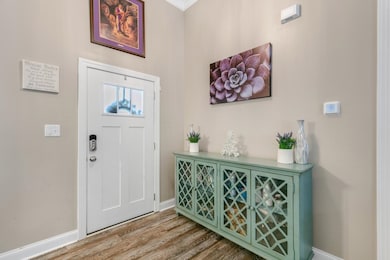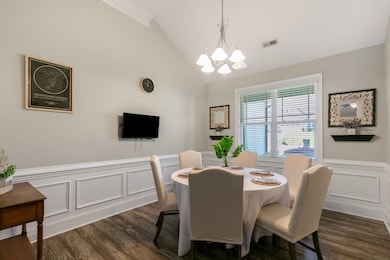
144 Elvenia Cir Benson, NC 27504
Pleasant Grove NeighborhoodEstimated Value: $485,806 - $516,000
Highlights
- Deck
- Main Floor Primary Bedroom
- High Ceiling
- 1.5-Story Property
- Bonus Room
- Granite Countertops
About This Home
As of June 2023Beautiful like new ranch home w/ updated paint, 1st floor oversized primary suite, two additional first floor spacious bedrooms, second floor has a huge bonus room and large additional 4th bedroom with full bath & plenty of closets! Walk into this gorgeous open layout home with a dramatic dining room, high ceilings, breathtaking kitchen with granite, stainless appliances (new range), white cabinets, ceramic backsplash, coffee bar area and L-shaped island bar and large breakfast nook, both perfect for entertaining! The open family room is welcoming with a gas log fireplace! Step outside to a flat fenced back yard with a screen porch and expansive deck! The three car garage provides you plenty of parking space or could make a great workshop! Upgrades throughout that make this home exceptional! AND it comes with the 10 year structural warranty provided by the builder when built.
Home Details
Home Type
- Single Family
Est. Annual Taxes
- $2,770
Year Built
- Built in 2019
Lot Details
- 1 Acre Lot
- Fenced Yard
- Landscaped
HOA Fees
- $17 Monthly HOA Fees
Parking
- 3 Car Garage
- Front Facing Garage
- Private Driveway
Home Design
- 1.5-Story Property
- Traditional Architecture
- Brick or Stone Mason
- Slab Foundation
- Vinyl Siding
- Stone
Interior Spaces
- 2,859 Sq Ft Home
- Tray Ceiling
- Smooth Ceilings
- High Ceiling
- Ceiling Fan
- Gas Log Fireplace
- Propane Fireplace
- Entrance Foyer
- Family Room with Fireplace
- Breakfast Room
- Dining Room
- Bonus Room
- Screened Porch
- Utility Room
Kitchen
- Eat-In Kitchen
- Electric Range
- Microwave
- Dishwasher
- Granite Countertops
Flooring
- Carpet
- Laminate
- Tile
Bedrooms and Bathrooms
- 4 Bedrooms
- Primary Bedroom on Main
- Walk-In Closet
- 3 Full Bathrooms
- Double Vanity
- Separate Shower in Primary Bathroom
- Bathtub with Shower
- Walk-in Shower
Laundry
- Laundry Room
- Laundry on main level
Home Security
- Home Security System
- Fire and Smoke Detector
Outdoor Features
- Deck
- Rain Gutters
Schools
- Mcgees Crossroads Elementary And Middle School
- W Johnston High School
Utilities
- Central Air
- Heat Pump System
- Electric Water Heater
- Septic Tank
Community Details
- Signature Management Association
- Anns Hollow Subdivision
Ownership History
Purchase Details
Home Financials for this Owner
Home Financials are based on the most recent Mortgage that was taken out on this home.Purchase Details
Home Financials for this Owner
Home Financials are based on the most recent Mortgage that was taken out on this home.Purchase Details
Home Financials for this Owner
Home Financials are based on the most recent Mortgage that was taken out on this home.Similar Homes in Benson, NC
Home Values in the Area
Average Home Value in this Area
Purchase History
| Date | Buyer | Sale Price | Title Company |
|---|---|---|---|
| Rodriguez Magdalena Martinez | $487,000 | None Listed On Document | |
| Thomas Eric | $332,000 | None Available | |
| Carroll Construction Homes Inc | $603,000 | None Available |
Mortgage History
| Date | Status | Borrower | Loan Amount |
|---|---|---|---|
| Open | Rodriguez Magdalena Martinez | $389,600 | |
| Previous Owner | Thomas Eric | $325,887 | |
| Previous Owner | Carroll Construction Homes Inc | $263,000 | |
| Previous Owner | Carroll Construction Homes Inc | $452,250 |
Property History
| Date | Event | Price | Change | Sq Ft Price |
|---|---|---|---|---|
| 12/15/2023 12/15/23 | Off Market | $487,000 | -- | -- |
| 06/27/2023 06/27/23 | Sold | $487,000 | -1.6% | $170 / Sq Ft |
| 05/22/2023 05/22/23 | Pending | -- | -- | -- |
| 05/15/2023 05/15/23 | Price Changed | $495,000 | -1.0% | $173 / Sq Ft |
| 04/26/2023 04/26/23 | For Sale | $500,000 | -- | $175 / Sq Ft |
Tax History Compared to Growth
Tax History
| Year | Tax Paid | Tax Assessment Tax Assessment Total Assessment is a certain percentage of the fair market value that is determined by local assessors to be the total taxable value of land and additions on the property. | Land | Improvement |
|---|---|---|---|---|
| 2024 | $2,728 | $336,830 | $65,000 | $271,830 |
| 2023 | $2,636 | $336,830 | $65,000 | $271,830 |
| 2022 | $2,770 | $336,830 | $65,000 | $271,830 |
| 2021 | $2,770 | $336,830 | $65,000 | $271,830 |
| 2020 | $2,804 | $336,830 | $65,000 | $271,830 |
| 2019 | $541 | $65,000 | $65,000 | $0 |
Agents Affiliated with this Home
-
Lynn Johnson

Seller's Agent in 2023
Lynn Johnson
My Southern View, inc.
(919) 279-8169
14 in this area
167 Total Sales
-
Patricia Santibanez
P
Buyer's Agent in 2023
Patricia Santibanez
Movil Realty
(201) 328-7304
1 in this area
141 Total Sales
Map
Source: Doorify MLS
MLS Number: 2505673
APN: 13E04046G
- 133 Creekstone Dr
- 104 Eddy Ct
- 20 Sanders Rd
- 123 Sanders Rd
- 208 Hunting Lodge Rd
- 311 Ocean Dr
- 358 Coats Ridge Dr
- 317 William Dr
- 105 Mable Ct Unit 10p
- 45 Pond Mountain Dr
- 234 Crystal Springs Way
- 143 George Wilton Dr
- 14 Cricket Hill
- 216 Parrish Farm Ln
- 217 Busterfield Ct
- 268 Busterfield Ct
- 253 Busterfield Ct
- 322 Busterfield Ct
- 34 Stuart Dr
- 687 W Watson Rd





