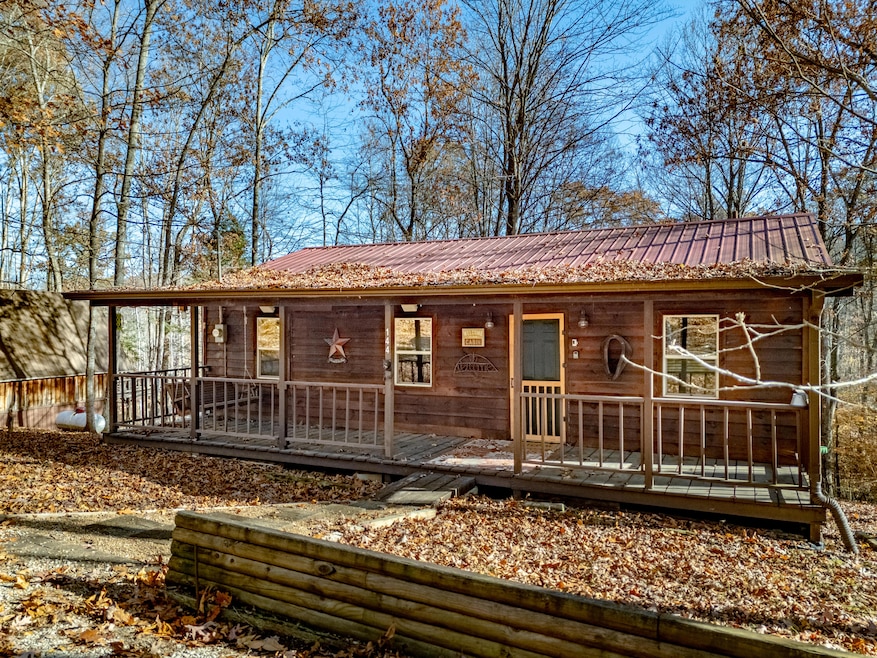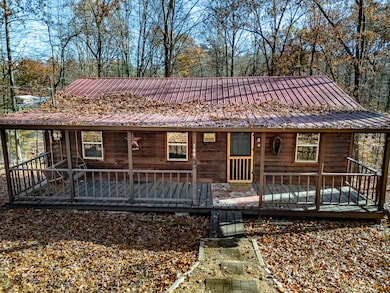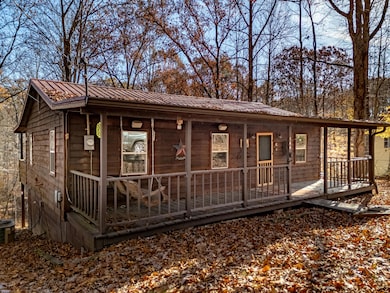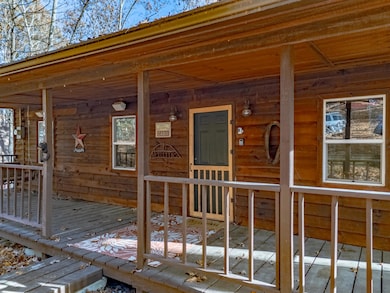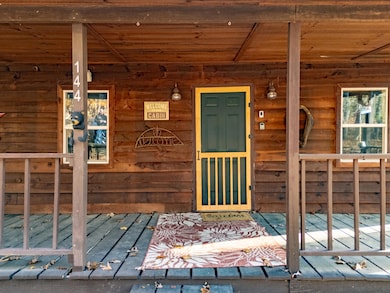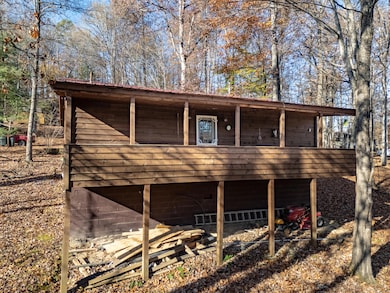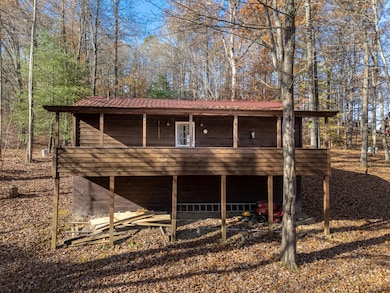
144 Fern Dr Wellington, KY 40387
Estimated payment $1,097/month
Highlights
- Wooded Lot
- No HOA
- Cooling Available
- Ranch Style House
- Covered Patio or Porch
- Living Room
About This Home
144 Fern Dr Welcome to your very own lake cabin! This charming, nearly 900 square-foot ranch cabin is a perfect blend of rustic, modern, and convenience - and comes mostly furnished! This four seasons cabin sits on nearly half an acre near the end of picturesque Fern Drive and is surrounded by a lovely neighborhood of well kept cabins. One of the first things you'll notice is the spacious main living area. With an open concept living, dining, and kitchen area, there's plenty of room for a family getaway or for entertaining your friends and neighbors. The kitchen showcases the care and attention to detail that was taken when it was updated - look no further than the granite countertops and high-quality solid wood cabinets. Other great additions include a heat pump with Wi-Fi accessible thermostat, fully re-plumbed with weather resistant PEX water lines, and an incredible amount of lockable storage under the rear of the cabin. Besides the great floor plan, covered front and rear porches, and being spacious in all the right areas, this cabin is also in a great location for the outdoors enthusiasts. Within a 5 mile radius you'll find 3 boat ramps and a marina for access to Cave Run Lake, as well as a Dollar General for convenient shopping. And within a 15 mile radius you'll find great local eateries like Pop's Southern BBQ and Elliott's Pizzeria, the downtown area of Morehead, and several locations to buy beer, wine, and spirits. Whether you're looking for a turn-key summer retreat, a full-time lake house, or your next weekly rental in an area that primed for recreational expansion, this cabin will exceed your expectations!
Home Details
Home Type
- Single Family
Lot Details
- 0.46 Acre Lot
- Wooded Lot
Parking
- Driveway
Home Design
- Ranch Style House
- Cabin
- Pillar, Post or Pier Foundation
- Metal Roof
- Wood Siding
Interior Spaces
- 870 Sq Ft Home
- Insulated Windows
- Blinds
- Window Screens
- Insulated Doors
- Living Room
- Dining Room
- Crawl Space
- Oven or Range
Bedrooms and Bathrooms
- 2 Bedrooms
- Bathroom on Main Level
- 1 Full Bathroom
Laundry
- Laundry on main level
- Dryer
- Washer
Outdoor Features
- Covered Patio or Porch
- Fire Pit
- Outdoor Grill
Schools
- Botts Elementary School
- Menifee Co Middle School
- Menifee Co High School
Utilities
- Cooling Available
- Air Source Heat Pump
- Propane
- Natural Gas Not Available
- Electric Water Heater
- Septic Tank
- Sewer Not Available
- Phone Available
- Cable TV Available
Community Details
- No Home Owners Association
- Rural Subdivision
Map
Home Values in the Area
Average Home Value in this Area
Property History
| Date | Event | Price | List to Sale | Price per Sq Ft | Prior Sale |
|---|---|---|---|---|---|
| 11/14/2025 11/14/25 | For Sale | $175,000 | +288.9% | $201 / Sq Ft | |
| 09/05/2013 09/05/13 | Sold | $45,000 | 0.0% | $52 / Sq Ft | View Prior Sale |
| 08/23/2013 08/23/13 | Pending | -- | -- | -- | |
| 06/01/2013 06/01/13 | For Sale | $45,000 | +109.3% | $52 / Sq Ft | |
| 04/26/2012 04/26/12 | Sold | $21,500 | 0.0% | $25 / Sq Ft | View Prior Sale |
| 04/20/2012 04/20/12 | Pending | -- | -- | -- | |
| 02/10/2012 02/10/12 | For Sale | $21,500 | -- | $25 / Sq Ft |
About the Listing Agent
Phillip's Other Listings
Source: ImagineMLS (Bluegrass REALTORS®)
MLS Number: 25506197
- 130 Morgan View Rd
- 36 Teaberry Ln
- 419 Alley Rd
- 342 Tilleys Ln
- 280 Easy St
- 125 Ln
- 209 Kimberly Rd
- 139 Robin Ln
- 348 Pond Circle Rd
- 107 Pond Circle Rd
- 209 Halls Ridge Rd
- 296 Ivy Ln
- 484 Pheasant Ln
- 974 Adams Acres Rd
- 33 Shady Ln
- 457 Ryan Rd
- 0 Ryan Rd Unit 25015843
- 240 Cowboy Ln
- 207 Dogwood Dr
- 66 Raymond Rd
