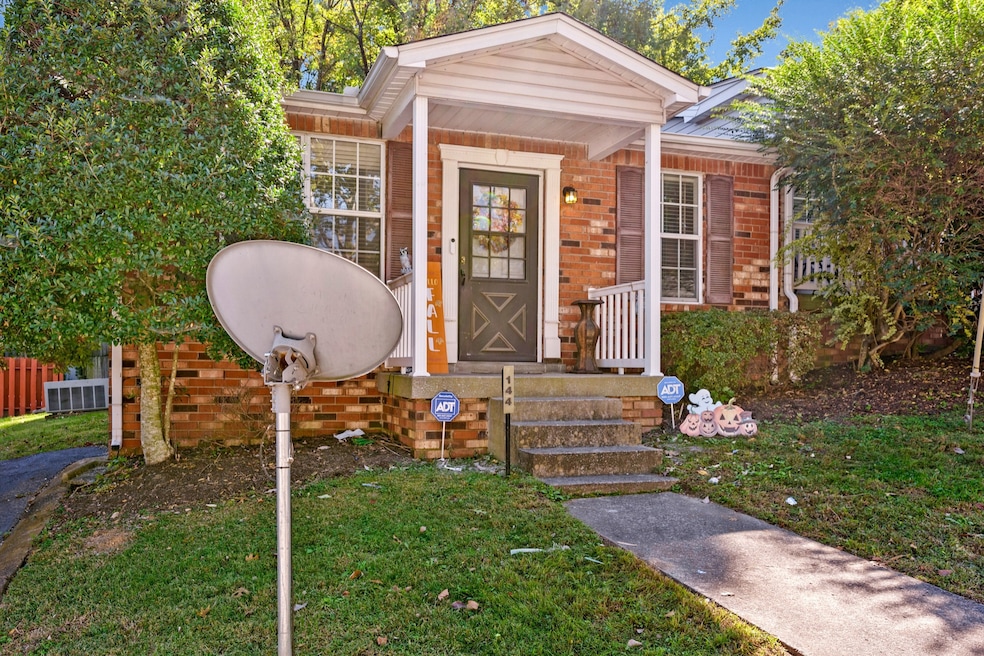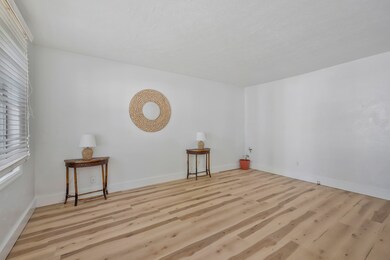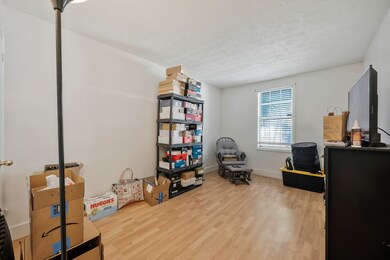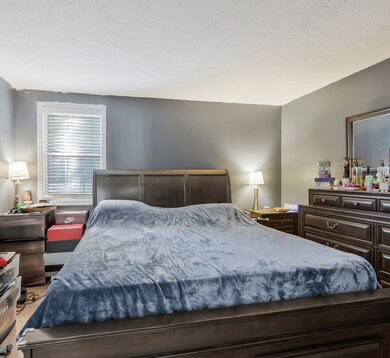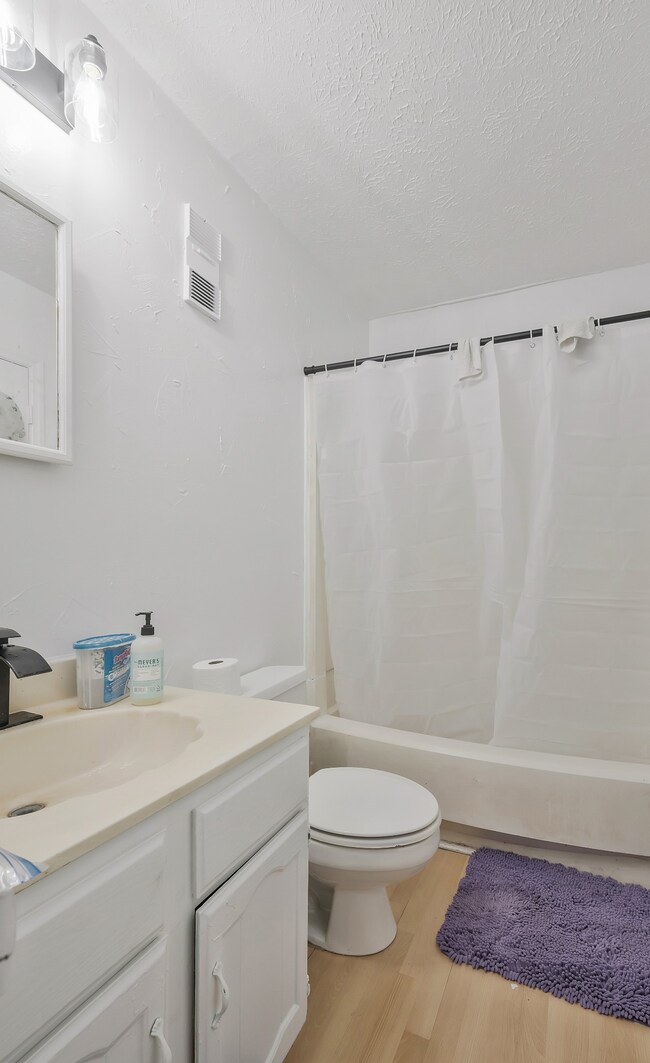
144 Five Oaks Dr Nashville, TN 37217
South Nashville NeighborhoodHighlights
- Wood Flooring
- Central Heating
- Property has 1 Level
- Cooling Available
About This Home
As of April 2025One level condo with new floors in the living room and hallway! No carpet! Convenient to the airport. 5 minutes from shops, restaurants, and Opry Mills Mall. Enjoy the convenience of having the HOA cover yard maintenance, water utility bill, and trash pick up! New light fixtures in the kitchen bathroom, hallway, and front and back porch. New sink fixture in the bathroom. New paint in kitchen, hallway, living room, spare bedroom, and bathroom. Buyer and Buyer’s agent to verify all pertinent information.
Last Agent to Sell the Property
Realty One Group Music City Brokerage Phone: 6159775260 License # 352075 Listed on: 10/19/2024

Property Details
Home Type
- Multi-Family
Est. Annual Taxes
- $1,190
Year Built
- Built in 1981
Lot Details
- 871 Sq Ft Lot
HOA Fees
- $187 Monthly HOA Fees
Home Design
- Property Attached
- Brick Exterior Construction
Interior Spaces
- 1,014 Sq Ft Home
- Property has 1 Level
- Wood Flooring
- Crawl Space
Bedrooms and Bathrooms
- 2 Main Level Bedrooms
- 1 Full Bathroom
Parking
- 2 Open Parking Spaces
- 2 Parking Spaces
Schools
- Glenview Elementary School
- Cameron College Preparatory Middle School
- Glencliff High School
Utilities
- Cooling Available
- Central Heating
Community Details
- Association fees include ground maintenance, trash, water
- Five Oaks Subdivision
Listing and Financial Details
- Assessor Parcel Number 107050A14400CO
Ownership History
Purchase Details
Home Financials for this Owner
Home Financials are based on the most recent Mortgage that was taken out on this home.Purchase Details
Home Financials for this Owner
Home Financials are based on the most recent Mortgage that was taken out on this home.Purchase Details
Home Financials for this Owner
Home Financials are based on the most recent Mortgage that was taken out on this home.Purchase Details
Home Financials for this Owner
Home Financials are based on the most recent Mortgage that was taken out on this home.Similar Homes in the area
Home Values in the Area
Average Home Value in this Area
Purchase History
| Date | Type | Sale Price | Title Company |
|---|---|---|---|
| Warranty Deed | $215,000 | Signature Title | |
| Warranty Deed | $180,000 | Signature Title | |
| Warranty Deed | $70,000 | Advantage Title & Escrow | |
| Warranty Deed | $56,000 | Lehman Land Title Inc |
Mortgage History
| Date | Status | Loan Amount | Loan Type |
|---|---|---|---|
| Open | $192,310 | New Conventional | |
| Previous Owner | $116,000 | Construction | |
| Previous Owner | $69,451 | FHA | |
| Previous Owner | $26,000 | Unknown | |
| Previous Owner | $55,971 | FHA |
Property History
| Date | Event | Price | Change | Sq Ft Price |
|---|---|---|---|---|
| 04/01/2025 04/01/25 | Sold | $215,000 | -4.4% | $212 / Sq Ft |
| 02/26/2025 02/26/25 | Pending | -- | -- | -- |
| 01/25/2025 01/25/25 | For Sale | $225,000 | +94.0% | $222 / Sq Ft |
| 12/03/2024 12/03/24 | Sold | $116,000 | -42.0% | $114 / Sq Ft |
| 10/31/2024 10/31/24 | Pending | -- | -- | -- |
| 10/19/2024 10/19/24 | For Sale | $199,900 | -- | $197 / Sq Ft |
Tax History Compared to Growth
Tax History
| Year | Tax Paid | Tax Assessment Tax Assessment Total Assessment is a certain percentage of the fair market value that is determined by local assessors to be the total taxable value of land and additions on the property. | Land | Improvement |
|---|---|---|---|---|
| 2024 | $1,190 | $36,575 | $6,750 | $29,825 |
| 2023 | $1,190 | $36,575 | $6,750 | $29,825 |
| 2022 | $1,385 | $36,575 | $6,750 | $29,825 |
| 2021 | $1,203 | $36,575 | $6,750 | $29,825 |
| 2020 | $880 | $20,850 | $3,750 | $17,100 |
| 2019 | $658 | $20,850 | $3,750 | $17,100 |
Agents Affiliated with this Home
-
Holley Booker
H
Seller's Agent in 2025
Holley Booker
Bellshire Realty, LLC
(615) 647-8273
5 in this area
338 Total Sales
-
Maggie Lawrence
M
Buyer's Agent in 2025
Maggie Lawrence
The Bogetti Partners
(931) 691-0558
1 in this area
75 Total Sales
-
Vileka Knudtson

Seller's Agent in 2024
Vileka Knudtson
Realty One Group Music City
(615) 977-5260
2 in this area
42 Total Sales
-
Chandler Mize
C
Buyer's Agent in 2024
Chandler Mize
Bellshire Realty, LLC
(615) 538-5658
1 in this area
39 Total Sales
Map
Source: Realtracs
MLS Number: 2750042
APN: 107-05-0A-144-00
- 149 Five Oaks Dr
- 126 Five Oaks Dr
- 212 Oak Grove Dr
- 1100 Massman Dr
- 730 Patricia Dr
- 820 Patricia Dr
- 803 Elissa Dr
- 916 Radford Dr
- 1914 Louanne Dr
- 1917 Dabbs Ave
- 1916 Louanne Dr
- 1923 Dabbs Ave
- 1919 Louanne Dr
- 1933 Laurinda Dr
- 450 Glastonbury Rd Unit 15
- 1220 Coarsey Dr
- 947 Coarsey Dr
- 938 Coarsey Dr Unit 938
- 930 Havenhill Dr
- 1212 Kermit Dr
