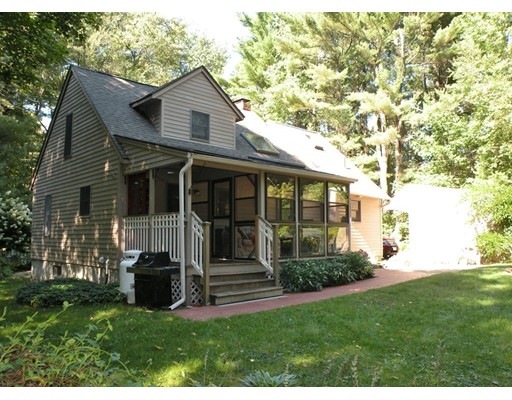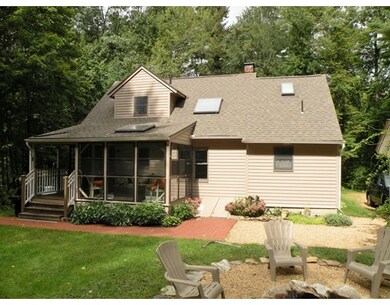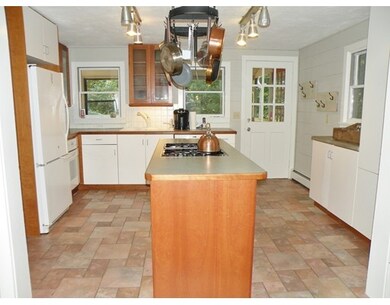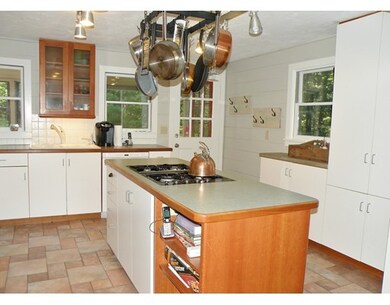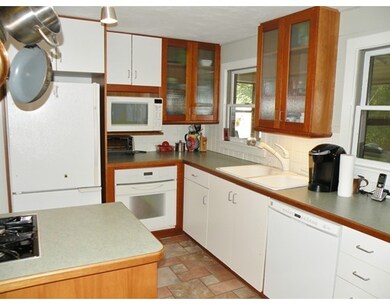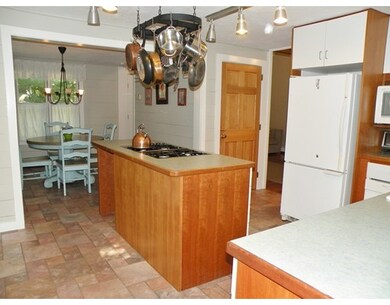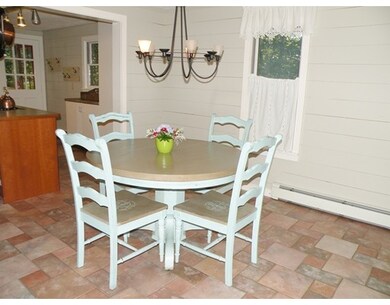
144 Gould Rd Charlton, MA 01507
About This Home
As of May 2021This is truly one of the most charming homes I've had the pleasure to market! Set in a quiet country setting, this home at 144 Gould Rd in Charlton offers privacy in an amazing 5+ acre setting that's a gardener's paradise. Weathered picket fencing surrounds rambling pathways w perennial gardens in the front while the back provides various sitting areas in the shade garden or around the fire pit for making smores. Enough about the gorgeous grounds, let's talk about the incredible inside w an abundance of charm. The open floor plan offers warm & inviting neutral tones. The bright & airy kitchen is well laid out w lots of cabinets, counter space & a center island & open to the dining rm. The front to back living rm is warm & inviting w wide pine floors, wood stove, vaulted ceiling & is ideal for large gatherings! 2nd floor features 2 BRs & open space that's a great play rm or home office! Enjoy your evening wine in the screened porch while taking in the fall foliage & nature at it's best.
Home Details
Home Type
Single Family
Est. Annual Taxes
$4,503
Year Built
1984
Lot Details
0
Listing Details
- Lot Description: Wooded
- Special Features: None
- Property Sub Type: Detached
- Year Built: 1984
Interior Features
- Appliances: Wall Oven, Dishwasher, Microwave, Countertop Range, Refrigerator
- Fireplaces: 1
- Has Basement: Yes
- Fireplaces: 1
- Primary Bathroom: Yes
- Number of Rooms: 6
- Amenities: Stables, Conservation Area, Highway Access, House of Worship, Public School
- Electric: Circuit Breakers, 200 Amps
- Energy: Insulated Windows, Storm Windows, Insulated Doors, Storm Doors, Prog. Thermostat
- Flooring: Wood, Tile, Wall to Wall Carpet
- Interior Amenities: Cable Available
- Basement: Full, Interior Access, Bulkhead, Sump Pump, Concrete Floor, Unfinished Basement
- Bedroom 2: Second Floor, 10X11
- Bedroom 3: Second Floor, 11X11
- Bathroom #1: First Floor
- Bathroom #2: Second Floor
- Kitchen: First Floor, 12X14
- Laundry Room: Basement
- Living Room: First Floor, 12X23
- Master Bedroom: First Floor, 11X15
- Master Bedroom Description: Bathroom - Full, Flooring - Wood, Window(s) - Bay/Bow/Box
- Dining Room: First Floor, 10X11
Exterior Features
- Roof: Asphalt/Fiberglass Shingles
- Construction: Frame
- Exterior: Clapboard
- Exterior Features: Porch - Enclosed, Screens, Garden Area, Stone Wall
- Foundation: Poured Concrete
Garage/Parking
- Garage Parking: Detached, Carport
- Garage Spaces: 2
- Parking: Off-Street
- Parking Spaces: 8
Utilities
- Cooling: None
- Heating: Hot Water Baseboard, Oil, Electric
- Heat Zones: 3
- Hot Water: Oil
- Utility Connections: for Gas Range, for Electric Oven, for Electric Dryer, Washer Hookup
Ownership History
Purchase Details
Home Financials for this Owner
Home Financials are based on the most recent Mortgage that was taken out on this home.Purchase Details
Home Financials for this Owner
Home Financials are based on the most recent Mortgage that was taken out on this home.Purchase Details
Home Financials for this Owner
Home Financials are based on the most recent Mortgage that was taken out on this home.Purchase Details
Home Financials for this Owner
Home Financials are based on the most recent Mortgage that was taken out on this home.Similar Home in Charlton, MA
Home Values in the Area
Average Home Value in this Area
Purchase History
| Date | Type | Sale Price | Title Company |
|---|---|---|---|
| Not Resolvable | $341,000 | None Available | |
| Not Resolvable | $250,000 | -- | |
| Deed | $234,000 | -- | |
| Deed | $234,000 | -- | |
| Deed | $234,000 | -- | |
| Deed | $234,000 | -- |
Mortgage History
| Date | Status | Loan Amount | Loan Type |
|---|---|---|---|
| Open | $330,770 | Purchase Money Mortgage | |
| Closed | $330,770 | Purchase Money Mortgage | |
| Previous Owner | $7,425 | Unknown | |
| Previous Owner | $241,700 | Unknown | |
| Previous Owner | $245,471 | New Conventional | |
| Previous Owner | $220,000 | Stand Alone Refi Refinance Of Original Loan | |
| Previous Owner | $228,068 | FHA | |
| Previous Owner | $176,000 | Purchase Money Mortgage |
Property History
| Date | Event | Price | Change | Sq Ft Price |
|---|---|---|---|---|
| 05/04/2021 05/04/21 | Sold | $341,000 | +4.9% | $279 / Sq Ft |
| 02/08/2021 02/08/21 | Pending | -- | -- | -- |
| 01/31/2021 01/31/21 | For Sale | $325,000 | +30.0% | $266 / Sq Ft |
| 01/11/2016 01/11/16 | Sold | $250,000 | 0.0% | $205 / Sq Ft |
| 09/28/2015 09/28/15 | Off Market | $250,000 | -- | -- |
| 09/28/2015 09/28/15 | Pending | -- | -- | -- |
| 09/22/2015 09/22/15 | For Sale | $247,500 | -- | $203 / Sq Ft |
Tax History Compared to Growth
Tax History
| Year | Tax Paid | Tax Assessment Tax Assessment Total Assessment is a certain percentage of the fair market value that is determined by local assessors to be the total taxable value of land and additions on the property. | Land | Improvement |
|---|---|---|---|---|
| 2025 | $4,503 | $404,600 | $131,100 | $273,500 |
| 2024 | $4,338 | $382,500 | $124,100 | $258,400 |
| 2023 | $4,233 | $347,800 | $118,400 | $229,400 |
| 2022 | $4,202 | $316,200 | $107,500 | $208,700 |
| 2021 | $3,843 | $256,000 | $95,500 | $160,500 |
| 2020 | $3,702 | $247,800 | $89,500 | $158,300 |
| 2019 | $3,660 | $247,800 | $89,500 | $158,300 |
| 2018 | $3,345 | $247,800 | $89,500 | $158,300 |
| 2017 | $3,405 | $241,500 | $89,500 | $152,000 |
| 2016 | $3,328 | $241,500 | $89,500 | $152,000 |
| 2015 | $3,241 | $241,500 | $89,500 | $152,000 |
| 2014 | $2,942 | $232,400 | $81,300 | $151,100 |
Agents Affiliated with this Home
-
Kim And Jay Team

Seller's Agent in 2021
Kim And Jay Team
RE/MAX
(774) 757-8934
1 in this area
87 Total Sales
-
James Black

Buyer's Agent in 2021
James Black
Real Broker MA, LLC
(508) 365-3532
39 in this area
836 Total Sales
-
Colleen Crowley

Seller's Agent in 2016
Colleen Crowley
Lamacchia Realty, Inc.
(774) 275-0720
136 Total Sales
Map
Source: MLS Property Information Network (MLS PIN)
MLS Number: 71908602
APN: CHAR-000005-C000000-000004-000004
- Lot 2 Gould Rd
- 116 Nugget Dr
- Lot 3 Smith Rd
- Lot 4 Smith Rd
- Lot 1 Smith Rd
- Lot 5 Smith Rd
- 366 Stafford St
- 91 Clark Rd
- 0 Hammond St
- 7 Hycrest Rd
- 8 New Spencer Rd
- 8 Hycrest Rd
- 0 N Sturbridge Rd Unit 73360138
- 190 Stafford St
- 199 Center Depot Rd
- 7 Dolma Ln
- 44 Hycrest Rd
- 201 Baldwin St
- 25 Clark Rd
- 21 Sabina Cir
