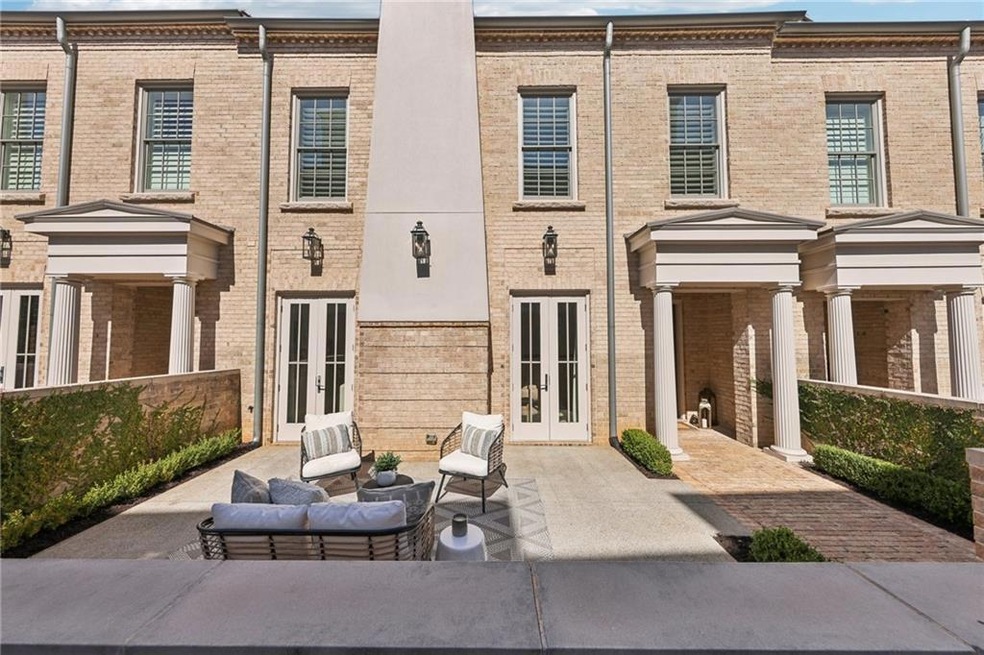Step into a world of luxury with this modern masterpiece, nestled in the Avalon, Alpharetta's premier live-work-play community. Built by Monte Hewett Homes, this 3 bedroom, 3 1/2 bath townhome features high-end upgrades including a brand new cast stone fireplace, wide plank light oak floors, designer lighting, Control4 Smart Home system, accent walls, new epoxy garage floor and much more! One of Avalon’s largest townhomes, this 3,260 square feet gem lives like a single family home featuring a side by side three car garage, wide open floor plan, and 10ft ceilings. Every detail in this home is carefully crafted with rounded wall corners, detailed moldings, 4 inch wood blinds and tray ceilings. The main level living room, with fireside french doors, flows seamlessly in to the large dining area and stunning gourmet kitchen, with level entry from the garage. Enjoy custom Bell cabinetry, an oversized island with seating for 4+ guests, quartz countertops, new subway tile backsplash, Brizo smart touch kitchen faucet, and a Thermador six-burner gas range with a double oven and griddle. The stylish built-in bar area with wine fridge and glass front cabinets adds a touch of sophistication. A large walk-in pantry and a conveniently located powder room completes the main level. Upstairs, the oversized bedrooms include a spacious primary suite, featuring a substantial custom walk-in closet and a spa-inspired bathroom with a stand-alone soaking tub, double vanity, marble floors and an oversized dual shower. Two additional bedrooms, each with ensuite bathrooms and walk-in closets, provide plenty of space for family or guests. Head outside, where two sets of French doors open to a gated courtyard with privacy walls, providing the perfect spot for morning coffee. Enjoy Avalon living with exclusive access to a private community pool and dog park, along with the benefits of upscale shopping and dining. Stroll through the Alpha Loop to downtown Alpharetta and experience the Farmers Market and outdoor summer concerts. Conveniently located minutes from GA 400. Don't miss this opportunity to become a member of one of Alpharetta's most exclusive communities!

