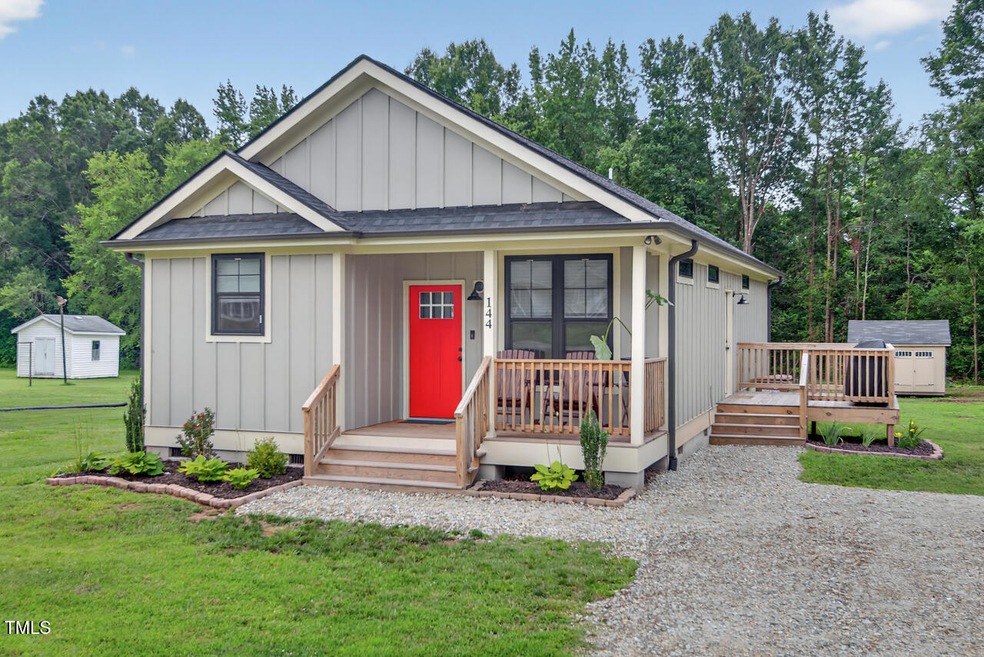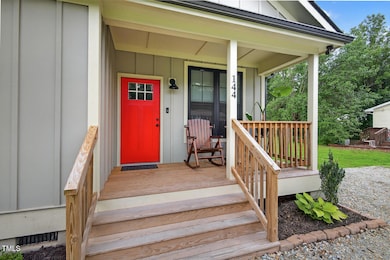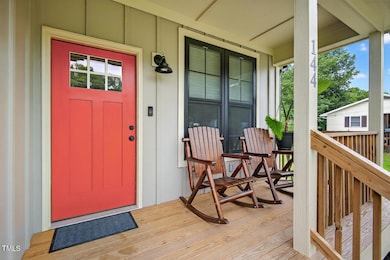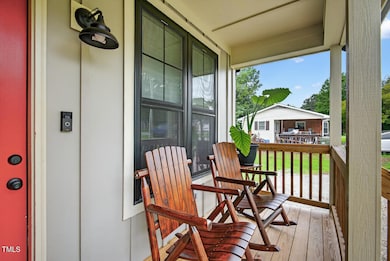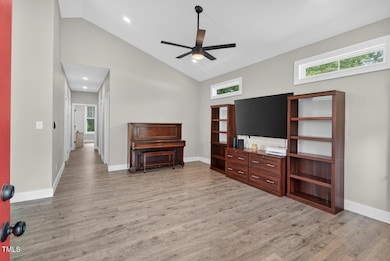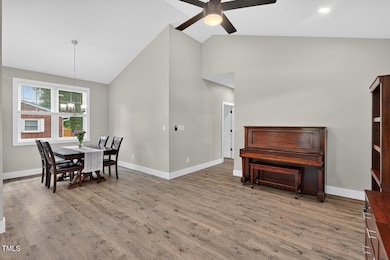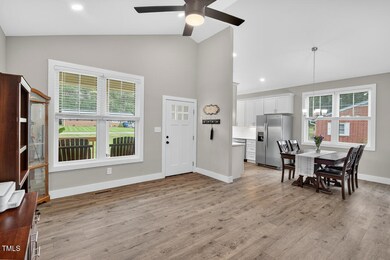
144 Gwinn Rd Roxboro, NC 27573
Estimated payment $1,762/month
Highlights
- Deck
- No HOA
- Living Room
- Transitional Architecture
- Covered Patio or Porch
- Laundry Room
About This Home
Price REDUCED! Motivated seller has priced property less than tax valuation and well below 2023 appraised value for quick sale and instant equity for buyers!
Is it new? Not quite—but oh so close. This 2023 build, 3 bed/2 bath, 1-level home brings that fresh, modern feel without the wait for new construction. Get it while it's hot! Seller is offering an AS IS sale and is confident in condition and quality.
Tucked just minutes from Roxboro and a quick, straight shot to Durham or Hillsborough, you get the best of both worlds: small-town ease with direct Triangle access.
Inside, it's all clean lines and cool finishes. No carpet, just durable LVP flooring throughout. Vaulted ceilings pump up the volume, making the square footage feel even more generous. The kitchen brings the style (yes, there's a window over the sink because natural light matters), and the spacious dining area leads to the living room for easy, everyday flow.
The primary suite was designed for comfort and ease: large walk-in closet, modern walk-in shower, and a peaceful vibe with backyard views you'll look forward to at the end of each day.
Laundry day? Upgraded. The oversized laundry/mudroom combo comes complete with a utility sink and private side deck entry (aka, your future drop zone for muddy boots or wet paws).
Outside, you're sitting on nearly a half-acre of possibilities. The big, big, big backyard is flat and buffered in the back by woods for added privacy. Think next-level play space, dog run, garden haven, or... explore your entrepreneurial side and consider the potential of adding an ADU for extra income (in your own backyard)! No HOA, no architectural review committee, no restrictions!
Bonus: Seller just added a brand new 10x10 lofted storage building for all your extras.
Perfect for first-time buyers, downsizers who still want yard space, investors looking for solid rental potential, or anyone craving that peaceful, low-maintenance lifestyle just outside the Triangle buzz.
Home Details
Home Type
- Single Family
Est. Annual Taxes
- $3,948
Year Built
- Built in 2023
Lot Details
- 0.46 Acre Lot
- Level Lot
- Back and Front Yard
Home Design
- Transitional Architecture
- Block Foundation
- Shingle Roof
Interior Spaces
- 1,187 Sq Ft Home
- 1-Story Property
- Ceiling Fan
- Living Room
- Dining Room
- Luxury Vinyl Tile Flooring
- Basement
- Crawl Space
Kitchen
- Ice Maker
- Dishwasher
- Disposal
Bedrooms and Bathrooms
- 3 Bedrooms
- 2 Full Bathrooms
- Primary bathroom on main floor
Laundry
- Laundry Room
- Sink Near Laundry
Outdoor Features
- Deck
- Covered Patio or Porch
Schools
- South Elementary School
- Southern Middle School
- Person High School
Utilities
- Central Air
- Heat Pump System
- Electric Water Heater
Community Details
- No Home Owners Association
Listing and Financial Details
- Assessor Parcel Number 101 59
Map
Home Values in the Area
Average Home Value in this Area
Tax History
| Year | Tax Paid | Tax Assessment Tax Assessment Total Assessment is a certain percentage of the fair market value that is determined by local assessors to be the total taxable value of land and additions on the property. | Land | Improvement |
|---|---|---|---|---|
| 2024 | $2,748 | $180,489 | $0 | $0 |
| 2023 | $251 | $16,486 | $0 | $0 |
| 2022 | $234 | $16,486 | $0 | $0 |
| 2021 | $0 | $16,486 | $0 | $0 |
| 2020 | $229 | $16,486 | $0 | $0 |
| 2019 | $231 | $16,486 | $0 | $0 |
| 2018 | $226 | $16,486 | $0 | $0 |
| 2017 | $226 | $16,486 | $0 | $0 |
| 2016 | $226 | $16,486 | $0 | $0 |
| 2015 | $224 | $16,486 | $0 | $0 |
| 2014 | $224 | $16,486 | $0 | $0 |
Property History
| Date | Event | Price | Change | Sq Ft Price |
|---|---|---|---|---|
| 08/10/2025 08/10/25 | Pending | -- | -- | -- |
| 08/08/2025 08/08/25 | Price Changed | $265,000 | -5.4% | $223 / Sq Ft |
| 07/23/2025 07/23/25 | Price Changed | $280,000 | -6.6% | $236 / Sq Ft |
| 07/18/2025 07/18/25 | For Sale | $299,900 | +2.0% | $253 / Sq Ft |
| 12/18/2023 12/18/23 | Off Market | $294,000 | -- | -- |
| 11/16/2023 11/16/23 | Sold | $294,000 | -0.2% | $248 / Sq Ft |
| 10/12/2023 10/12/23 | Pending | -- | -- | -- |
| 09/16/2023 09/16/23 | Price Changed | $294,500 | +51.4% | $248 / Sq Ft |
| 09/15/2023 09/15/23 | For Sale | $194,500 | -- | $164 / Sq Ft |
Purchase History
| Date | Type | Sale Price | Title Company |
|---|---|---|---|
| Warranty Deed | $25,000 | None Available | |
| Deed | -- | -- |
Similar Homes in Roxboro, NC
Source: Doorify MLS
MLS Number: 10110251
APN: 101-59
- 12 Gates St
- Lot 3 Somerset Church Rd
- 36 Mae Ct
- 42 S 2nd St
- 72 Edgemont Ave
- 0 Somerset Dr
- 0 Durham Rd Unit 10062439
- 00 Bessie Daniel Rd
- 26 Crow Field St
- 12 Crow Field St
- 65 Crow Field St
- 31 Harrow Terrace
- 200 Daniel Ridge Ln
- 1739 Hurdle Mills Rd
- 3 Allensville Rd
- 1225 Flat River Church Rd
- 0 Garrett St Unit 10077581
- 50 Southern Village Dr
- 19 Southern Village Dr
- 156 Southern Middle School Rd
