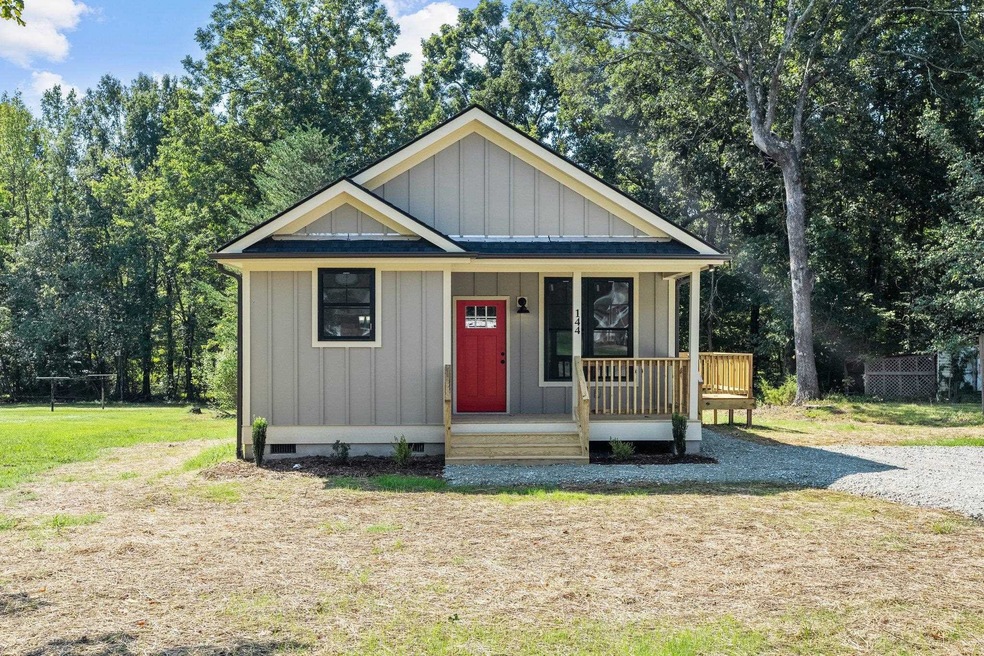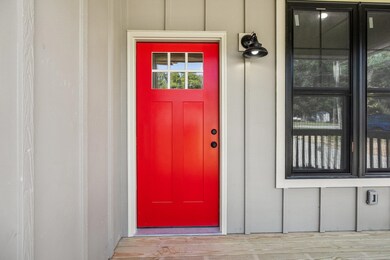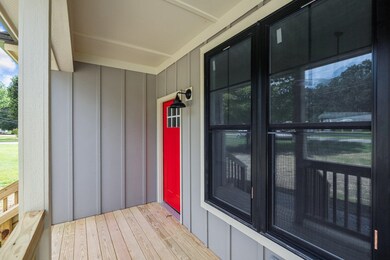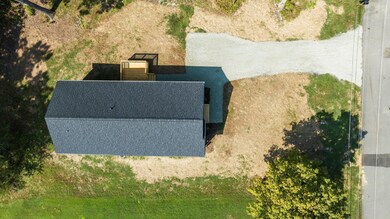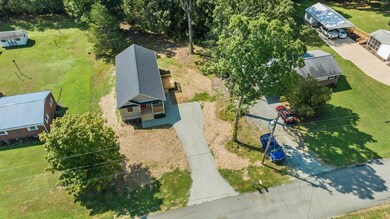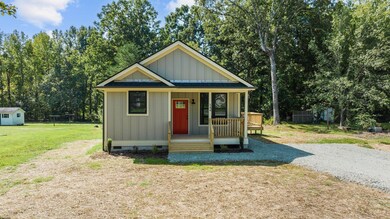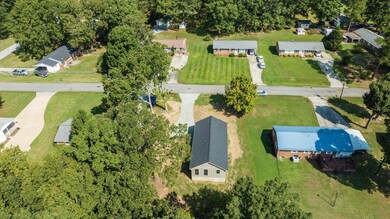
144 Gwinn Rd Roxboro, NC 27573
Highlights
- New Construction
- Vaulted Ceiling
- No HOA
- Deck
- Ranch Style House
- Walk-In Closet
About This Home
As of November 2023This 3 Bdrm 2 Bath New Construction offers one level living in a convenient location that is minutes from Roxboro and short distance to Durham, Hillsborough and surrounding areas. Spacious Kitchen/Dining with Stove,Microwave and Dishwasher; Vaulted Ceilings; Primary Bedroom with Walk-In-Closet,Full Bath with Walk In Shower. Separate Laundry Room.Make this your new home today!
Last Agent to Sell the Property
Pointer & Associates License #213935 Listed on: 09/15/2023
Home Details
Home Type
- Single Family
Est. Annual Taxes
- $251
Year Built
- Built in 2023 | New Construction
Parking
- Gravel Driveway
Home Design
- Ranch Style House
- Frame Construction
- Masonite
Interior Spaces
- 1,187 Sq Ft Home
- Vaulted Ceiling
- Ceiling Fan
- Combination Kitchen and Dining Room
- Utility Room
- Laundry Room
- Luxury Vinyl Tile Flooring
Kitchen
- Electric Cooktop
- Microwave
- Dishwasher
Bedrooms and Bathrooms
- 3 Bedrooms
- Walk-In Closet
- 2 Full Bathrooms
- Bathtub with Shower
- Shower Only
Schools
- South Elementary School
- Southern Middle School
- Person High School
Utilities
- Central Air
- Heat Pump System
- Electric Water Heater
Additional Features
- Deck
- 0.48 Acre Lot
Community Details
- No Home Owners Association
Ownership History
Purchase Details
Purchase Details
Similar Homes in Roxboro, NC
Home Values in the Area
Average Home Value in this Area
Purchase History
| Date | Type | Sale Price | Title Company |
|---|---|---|---|
| Warranty Deed | $25,000 | None Available | |
| Deed | -- | -- |
Property History
| Date | Event | Price | Change | Sq Ft Price |
|---|---|---|---|---|
| 07/18/2025 07/18/25 | For Sale | $299,900 | +2.0% | $253 / Sq Ft |
| 12/18/2023 12/18/23 | Off Market | $294,000 | -- | -- |
| 11/16/2023 11/16/23 | Sold | $294,000 | -0.2% | $248 / Sq Ft |
| 10/12/2023 10/12/23 | Pending | -- | -- | -- |
| 09/16/2023 09/16/23 | Price Changed | $294,500 | +51.4% | $248 / Sq Ft |
| 09/15/2023 09/15/23 | For Sale | $194,500 | -- | $164 / Sq Ft |
Tax History Compared to Growth
Tax History
| Year | Tax Paid | Tax Assessment Tax Assessment Total Assessment is a certain percentage of the fair market value that is determined by local assessors to be the total taxable value of land and additions on the property. | Land | Improvement |
|---|---|---|---|---|
| 2024 | $2,748 | $180,489 | $0 | $0 |
| 2023 | $251 | $16,486 | $0 | $0 |
| 2022 | $234 | $16,486 | $0 | $0 |
| 2021 | $0 | $16,486 | $0 | $0 |
| 2020 | $229 | $16,486 | $0 | $0 |
| 2019 | $231 | $16,486 | $0 | $0 |
| 2018 | $226 | $16,486 | $0 | $0 |
| 2017 | $226 | $16,486 | $0 | $0 |
| 2016 | $226 | $16,486 | $0 | $0 |
| 2015 | $224 | $16,486 | $0 | $0 |
| 2014 | $224 | $16,486 | $0 | $0 |
Agents Affiliated with this Home
-
Jennifer Hayden

Seller's Agent in 2025
Jennifer Hayden
Nest Realty of the Triangle
(919) 949-7221
45 Total Sales
-
David Whitt
D
Seller's Agent in 2023
David Whitt
Pointer & Associates
(336) 504-1745
131 Total Sales
-
Tammy Snead

Seller Co-Listing Agent in 2023
Tammy Snead
Pointer & Associates
(336) 598-1442
54 Total Sales
Map
Source: Doorify MLS
MLS Number: 2532494
APN: 101-59
- 12 Gates St
- 36 Mae Ct
- 171 Magnolia Dr
- 42 S 2nd St
- 72 Edgemont Ave
- 0 Somerset Dr
- 159 Bywood Dr
- 14 Morning Glory Ln
- 165 Bywood Dr
- 0 Durham Rd Unit 10062439
- 00 Bessie Daniel Rd
- 12 Crow Field St
- 54 Crow Field St
- 51 Crow Field St
- 65 Crow Field St
- 31 Harrow Terrace
- 200 Daniel Ridge Ln
- 484 Crow Field St
- 512 Crow Field St
- 1739 Hurdle Mills Rd
