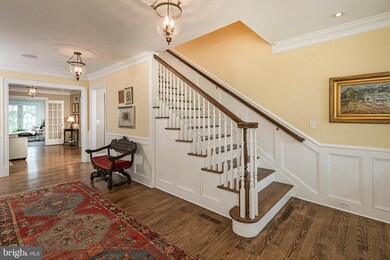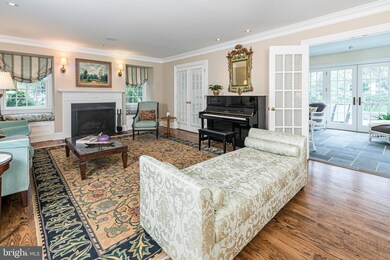
144 Hodge Rd Princeton, NJ 08540
Estimated Value: $3,619,000 - $4,663,000
Highlights
- Home Theater
- Eat-In Gourmet Kitchen
- 0.72 Acre Lot
- Community Park Elementary School Rated A+
- Commercial Range
- Open Floorplan
About This Home
As of July 2022For those who long to live in a storied neighborhood on a street lined with the legacy properties that Princeton's Western Section is famous for, yet shy away from the worries of owning such a home, this completely updated colonial is the rare offering you seek. A top-to-bottom renovation and expansion in 2008 by Lasley Brahaney not only beautified every space, but overhauled every system for smooth functionality and ultimate comfort. Every inch is modern and flawless, while the character and gracious scale that was originally intended shines through. The formal rooms are ideally sized for hosting parties and holidays, especially with a nearby butler's pantry/bar that encourages guests to help themselves. French doors open to the sunroom and a broad stone terrace overlooking the private yard, complete with a firepit that beckons on crisp fall nights. With a wide-open view into the family room and chef-approved appliances by Sub-Zero, Wolf and Miele, the kitchen is a joy to use. Around the corner, a generous radiant-heated
mudroom is loaded with custom storage. Upstairs, a library-like hallway leads to 4 bedroom suites with bathrooms done in an array of materials that stand the test of time. The main suite is luxurious with a balcony, custom built-ins, a dressing room and a spa-inspired, creamy-hued bath. The 3rd floor is a bright and cheerful alternative to a finished lower level with areas for gaming, billiards and a second office. A full bath also makes it ideal as a bunkroom. Be sure to thoroughly explore the basement, where an Endless Pool and separate workshop await! Copper gutters and cedar siding are classic choices that align with the home's roots and enhance the charm of the sheltered facade. Features that support a modern lifestyle and enhance efficiency include a Tesla charger, fully wired ethernet for perfect WiFI, Sonos whole-house-sound inside and out, 6 zones of HVAC, Nest thermostats, 3 ERV units to bring in fresh air and Aprilaire filters throughout.
Last Agent to Sell the Property
Callaway Henderson Sotheby's Int'l-Princeton License #8636710 Listed on: 05/05/2022

Last Buyer's Agent
Callaway Henderson Sotheby's Int'l-Princeton License #8636710 Listed on: 05/05/2022

Home Details
Home Type
- Single Family
Est. Annual Taxes
- $65,589
Year Built
- Built in 1948 | Remodeled in 2008
Lot Details
- 0.72 Acre Lot
- Lot Dimensions are 109.00 x 288.00
- Property has an invisible fence for dogs
- Landscaped
- Extensive Hardscape
- Level Lot
- Sprinkler System
- Back, Front, and Side Yard
- Property is zoned R1
Parking
- 2 Car Direct Access Garage
- 20 Driveway Spaces
- Side Facing Garage
- Garage Door Opener
Home Design
- Colonial Architecture
- Block Foundation
- Frame Construction
- Blown-In Insulation
- Wood Roof
- Copper Roof
- Cedar
Interior Spaces
- Property has 2 Levels
- Open Floorplan
- Wet Bar
- Central Vacuum
- Built-In Features
- Bar
- Crown Molding
- Wainscoting
- Recessed Lighting
- Wood Burning Fireplace
- Gas Fireplace
- Double Pane Windows
- Window Treatments
- Mud Room
- Entrance Foyer
- Family Room Off Kitchen
- Living Room
- Formal Dining Room
- Home Theater
- Library
- Game Room
- Sun or Florida Room
- Storage Room
- Utility Room
- Home Gym
- Partial Basement
- Attic
Kitchen
- Eat-In Gourmet Kitchen
- Breakfast Room
- Butlers Pantry
- Commercial Range
- Six Burner Stove
- Built-In Range
- Range Hood
- Built-In Microwave
- Dishwasher
- Stainless Steel Appliances
- Kitchen Island
- Upgraded Countertops
Flooring
- Wood
- Tile or Brick
Bedrooms and Bathrooms
- 4 Bedrooms
- En-Suite Primary Bedroom
- En-Suite Bathroom
- Walk-In Closet
- Soaking Tub
- Bathtub with Shower
- Walk-in Shower
Laundry
- Laundry Room
- Laundry on upper level
- Dryer
- Washer
Home Security
- Home Security System
- Intercom
- Exterior Cameras
- Motion Detectors
- Carbon Monoxide Detectors
- Fire and Smoke Detector
- Fire Sprinkler System
Eco-Friendly Details
- Fresh Air Ventilation System
- Air Cleaner
- Whole House Exhaust Ventilation
Outdoor Features
- Patio
- Exterior Lighting
- Rain Gutters
Schools
- Community Park Elementary School
- Princeton Middle School
- Princeton High School
Utilities
- Forced Air Zoned Heating and Cooling System
- Radiant Heating System
- Heat or Energy Recovery Ventilation System
- Programmable Thermostat
- 200+ Amp Service
- High-Efficiency Water Heater
- Natural Gas Water Heater
Community Details
- No Home Owners Association
- Western Subdivision
Listing and Financial Details
- Tax Lot 00002
- Assessor Parcel Number 14-00010 02-00002
Ownership History
Purchase Details
Purchase Details
Purchase Details
Similar Homes in Princeton, NJ
Home Values in the Area
Average Home Value in this Area
Purchase History
| Date | Buyer | Sale Price | Title Company |
|---|---|---|---|
| Hans Gary | $3,950,000 | Chicago Title | |
| Erlichson Andrew | $2,900,000 | -- | |
| Mainely Builders Llc | $2,100,000 | -- |
Property History
| Date | Event | Price | Change | Sq Ft Price |
|---|---|---|---|---|
| 07/29/2022 07/29/22 | Sold | $3,950,000 | -7.6% | -- |
| 05/05/2022 05/05/22 | For Sale | $4,275,000 | -- | -- |
Tax History Compared to Growth
Tax History
| Year | Tax Paid | Tax Assessment Tax Assessment Total Assessment is a certain percentage of the fair market value that is determined by local assessors to be the total taxable value of land and additions on the property. | Land | Improvement |
|---|---|---|---|---|
| 2024 | $67,606 | $2,689,200 | $839,000 | $1,850,200 |
| 2023 | $67,606 | $2,689,200 | $839,000 | $1,850,200 |
| 2022 | $65,401 | $2,689,200 | $839,000 | $1,850,200 |
| 2021 | $65,590 | $2,689,200 | $839,000 | $1,850,200 |
| 2020 | $65,079 | $2,689,200 | $839,000 | $1,850,200 |
| 2019 | $63,788 | $2,689,200 | $839,000 | $1,850,200 |
| 2018 | $62,712 | $2,689,200 | $839,000 | $1,850,200 |
| 2017 | $61,852 | $2,689,200 | $839,000 | $1,850,200 |
| 2016 | $60,883 | $2,689,200 | $839,000 | $1,850,200 |
| 2015 | $59,485 | $2,689,200 | $839,000 | $1,850,200 |
| 2014 | $58,759 | $2,689,200 | $839,000 | $1,850,200 |
Agents Affiliated with this Home
-
Maura Mills

Seller's Agent in 2022
Maura Mills
Callaway Henderson Sotheby's Int'l-Princeton
(609) 947-5757
47 in this area
130 Total Sales
Map
Source: Bright MLS
MLS Number: NJME2016036
APN: 14-00010-02-00002
- 155 Hodge Rd
- 130 Library Place
- 70 Cleveland Ln
- 18 Elm Rd
- 82 Library Place
- 87 Library Place
- 237 Elm Rd
- 240 Library Place
- 95 Westcott Rd
- 33 Rosedale Rd
- 81 Westcott Rd
- 15 Hodge Rd
- 37 Constitution Hill W
- 74 Wilson Rd
- 127 Wilson Rd
- 176 Bayard Ln
- 68 Morgan Place
- 189 Constitution Dr
- 8 Greenholm St Unit 3
- 44 Nassau St Unit A






