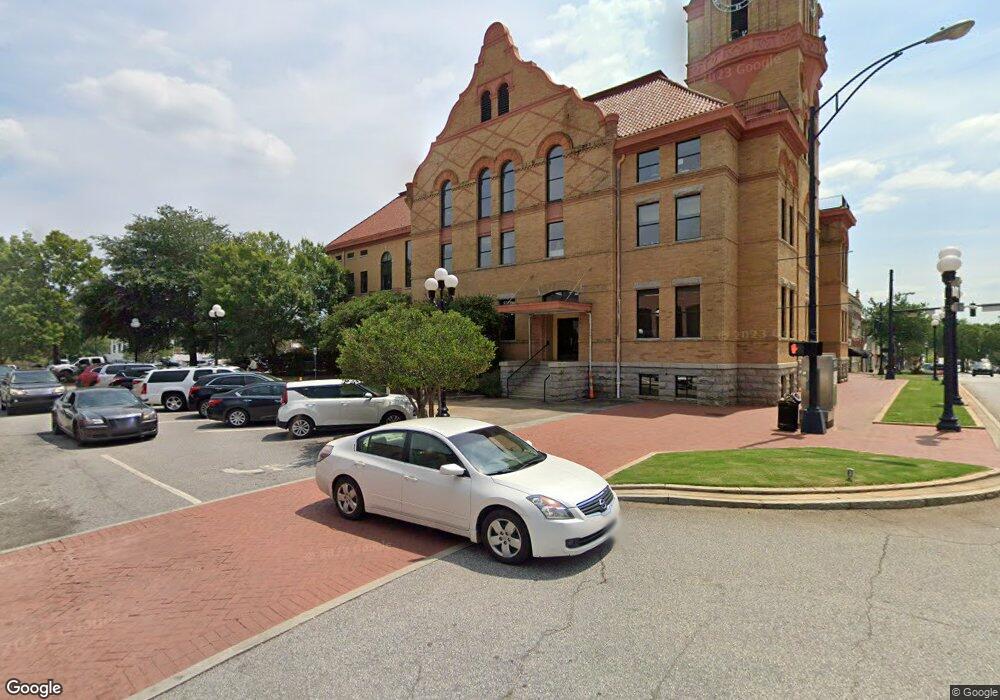144 Jericho Cir Anderson, SC 29621
5
Beds
4
Baths
--
Sq Ft
0.67
Acres
About This Home
This home is located at 144 Jericho Cir, Anderson, SC 29621. 144 Jericho Cir is a home located in Anderson County with nearby schools including Spearman Elementary School, Wren Middle School, and Wren High School.
Create a Home Valuation Report for This Property
The Home Valuation Report is an in-depth analysis detailing your home's value as well as a comparison with similar homes in the area
Home Values in the Area
Average Home Value in this Area
Map
Nearby Homes
- 144 Jericho Cir
- 104 Jericho Cir
- 103 Ivy Trail
- ANTHONY B Plan at Hemlock
- HAMPSHIRE Plan at Hemlock
- PHOENIX Plan at Hemlock
- 606 Mountain View Rd
- 238 Butler Rd
- Pickens Drive Lot: 10 Unit 18
- 303 Jasmine Way
- 402 Wisteria Ct
- Pickens Drive Lot: 4
- Pickens Drive Lot: 3
- 505 Fire Tower Rd
- 115 C-6-99
- 104 Claymoor Ct
- Lot 3 Pickens Dr
- Lot 4 Pickens Dr
- lot 8 & 9 Pickens Dr
- Lot 10 - 18 Pickens Dr
- 144 Jericho Cir Unit Trinity's Gate
- 142 Jericho Cir Unit Trinity's Gate
- 142 Jericho Cir
- 146 Jericho Cir Unit Trinity's Gate
- 146 Jericho Cir
- 140 Jericho Cir Unit Trinity's Gate
- 140 Jericho Cir
- 108 Chickasaw Run
- 107 Chickasaw Run
- 117 Jericho Cir
- 148 Jericho Cir
- 121 Jericho Cir Unit Trinity's Gate
- 121 Jericho Cir
- 138 Jericho Cir Unit Trinity's Gate
- 138 Jericho Cir
- 150 Jericho Cir
- 152 Jericho Cir Unit Trinity's Gate
- 106 Chickasaw Run
- 106 P-2-66
- 154 Jericho Cir Unit Trinity's Gate
