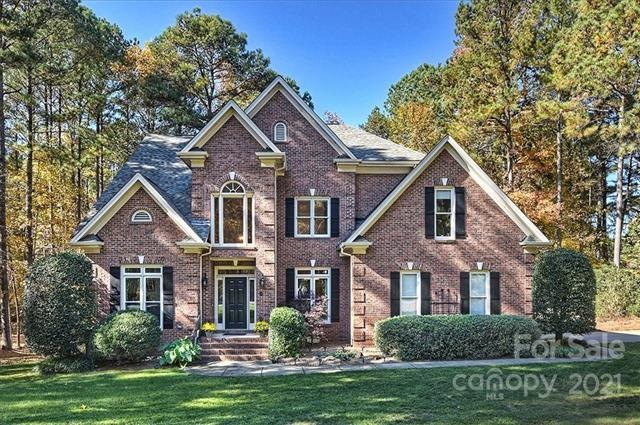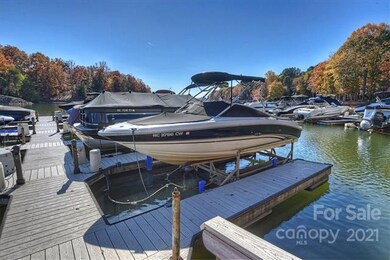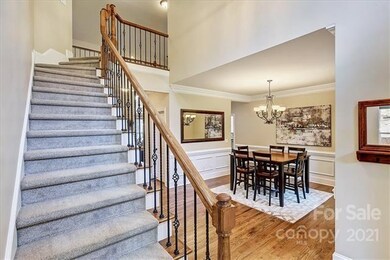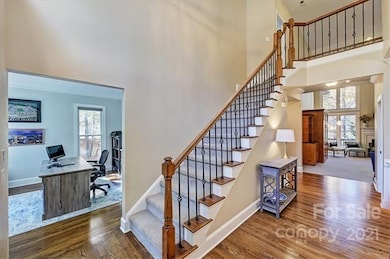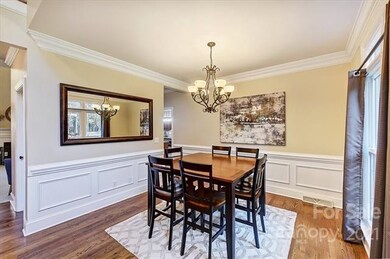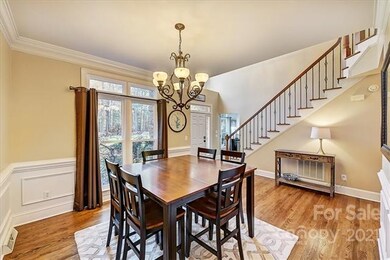
144 Lake Spring Loop Mooresville, NC 28117
Lake Norman NeighborhoodEstimated Value: $941,000 - $1,124,000
Highlights
- Whirlpool in Pool
- Open Floorplan
- Clubhouse
- Woodland Heights Elementary School Rated A-
- Community Lake
- Traditional Architecture
About This Home
As of December 2021Live the Lake Norman Lifestyle! Beautiful All Brick Colonial with a Deeded Boat Slip in The Harbour at the Pointe. This four bedroom home has a fabulous screened in porch that opens to the deck and large level yard for outside enjoyment. Beautiful curb appeal, open floor plan, Primary Suite on main, plantation shutters, 2 story great room with gas fireplace. Inviting Wet bar with wine fridge, Kitchen w/ upgraded counters, backsplash & stainless appliances that opens to breakfast area, private office with barn doors and formal dining room with wainscoting. Upstairs features three Spacious bedrooms, large bonus room and plentiful walk-in floored attic storage. Deeded boat slip is located at the end of Bay Port Ln. Boat Slip N-P 109. Great Community including Pool, Tennis, Clubhouse, Basket Ball Court, playground and canoe storage
Last Agent to Sell the Property
Ivester Jackson Distinctive Properties License #285341 Listed on: 11/20/2021
Home Details
Home Type
- Single Family
Year Built
- Built in 1997
Lot Details
- Corner Lot
- Irrigation
- Many Trees
HOA Fees
Parking
- 2
Home Design
- Traditional Architecture
Interior Spaces
- Open Floorplan
- Wet Bar
- Tray Ceiling
- Cathedral Ceiling
- Gas Log Fireplace
- Insulated Windows
- Crawl Space
- Attic Fan
- Kitchen Island
Flooring
- Wood
- Tile
Bedrooms and Bathrooms
- Walk-In Closet
Outdoor Features
- Whirlpool in Pool
- Shed
Schools
- Woodland Heights Elementary And Middle School
- Lake Norman High School
Utilities
- Septic Tank
Listing and Financial Details
- Assessor Parcel Number 4626-30-9291.000
Community Details
Overview
- Henderson Association, Phone Number (704) 535-1122
- Community Lake
Amenities
- Clubhouse
Recreation
- Tennis Courts
- Recreation Facilities
- Community Playground
- Community Pool
Ownership History
Purchase Details
Home Financials for this Owner
Home Financials are based on the most recent Mortgage that was taken out on this home.Purchase Details
Home Financials for this Owner
Home Financials are based on the most recent Mortgage that was taken out on this home.Purchase Details
Home Financials for this Owner
Home Financials are based on the most recent Mortgage that was taken out on this home.Purchase Details
Home Financials for this Owner
Home Financials are based on the most recent Mortgage that was taken out on this home.Purchase Details
Home Financials for this Owner
Home Financials are based on the most recent Mortgage that was taken out on this home.Purchase Details
Purchase Details
Similar Homes in Mooresville, NC
Home Values in the Area
Average Home Value in this Area
Purchase History
| Date | Buyer | Sale Price | Title Company |
|---|---|---|---|
| Walther John G | $805,000 | Title Company Of Nc | |
| Ellis Thomas J | $500,000 | None Available | |
| Weber Daniel M | $505,000 | None Available | |
| Packman Jon Charles | $380,000 | -- | |
| Glover Anthony E | $702,000 | -- | |
| -- | $312,500 | -- | |
| -- | -- | -- | |
| -- | $61,000 | -- |
Mortgage History
| Date | Status | Borrower | Loan Amount |
|---|---|---|---|
| Open | Walther John G | $640,000 | |
| Previous Owner | Ellis Thomas J | $400,000 | |
| Previous Owner | Weber Daniel M | $319,210 | |
| Previous Owner | Weber Julie E | $344,000 | |
| Previous Owner | Weber Daniel M | $350,000 | |
| Previous Owner | Packman Jon Charles | $125,000 | |
| Previous Owner | Packman Jon C | $24,920 | |
| Previous Owner | Packman Jon C | $75,000 | |
| Previous Owner | Packman Jon C | $270,000 | |
| Previous Owner | Packman Jon Charles | $350,000 | |
| Previous Owner | Glover Anthony E | $100,000 | |
| Previous Owner | Glover Anthony E | $953,487 | |
| Previous Owner | Glover Anthony | $25,000 |
Property History
| Date | Event | Price | Change | Sq Ft Price |
|---|---|---|---|---|
| 12/20/2021 12/20/21 | Sold | $805,000 | +0.8% | $248 / Sq Ft |
| 11/22/2021 11/22/21 | Pending | -- | -- | -- |
| 11/20/2021 11/20/21 | For Sale | $799,000 | -- | $246 / Sq Ft |
Tax History Compared to Growth
Tax History
| Year | Tax Paid | Tax Assessment Tax Assessment Total Assessment is a certain percentage of the fair market value that is determined by local assessors to be the total taxable value of land and additions on the property. | Land | Improvement |
|---|---|---|---|---|
| 2024 | $4,462 | $746,180 | $125,000 | $621,180 |
| 2023 | $4,462 | $746,180 | $125,000 | $621,180 |
| 2022 | $2,839 | $442,890 | $90,000 | $352,890 |
| 2021 | $2,835 | $442,890 | $90,000 | $352,890 |
| 2020 | $2,835 | $442,890 | $90,000 | $352,890 |
| 2019 | $2,791 | $442,890 | $90,000 | $352,890 |
| 2018 | $2,480 | $406,410 | $90,000 | $316,410 |
| 2017 | $2,480 | $406,410 | $90,000 | $316,410 |
| 2016 | $2,480 | $406,410 | $90,000 | $316,410 |
| 2015 | $2,480 | $406,410 | $90,000 | $316,410 |
| 2014 | -- | $412,200 | $90,000 | $322,200 |
Agents Affiliated with this Home
-
Susan Jakubowski

Seller's Agent in 2021
Susan Jakubowski
Ivester Jackson Distinctive Properties
(704) 620-3312
84 in this area
131 Total Sales
-
Roby Robertson

Buyer's Agent in 2021
Roby Robertson
Carolina Living Real Estate
(704) 451-7051
2 in this area
40 Total Sales
Map
Source: Canopy MLS (Canopy Realtor® Association)
MLS Number: CAR3806609
APN: 4626-30-9291.000
- 134 Lake Spring Loop
- 127 Pine Bluff Dr
- 117 Pine Bluff Dr
- 118 Sunrise Cir
- 110 Lakeland Rd Unit 19
- 140 Lakeland Rd
- 299 Barber Loop
- 134 Larkhaven Ln
- 495 Bay Harbour Rd
- 132 Rollingwood Ln
- 472 Barber Loop
- 462 Barber Loop
- 270 Kemp Rd
- 171 Agnew Rd
- 195 Agnew Rd
- 142 Wild Harbor Rd
- 138 Great Point Dr
- 115 Brawley Harbor Place
- 419 Kemp Rd
- 301 Agnew Rd
- 144 Lake Spring Loop
- 109 Windy Knoll Ln
- 152 Lake Spring Loop
- 138 Lake Spring Loop
- 00 Chuckwood Rd
- 1 Chuckwood Rd
- 2 Chuckwood Rd Unit 2
- 000 Chuckwood Rd
- 004 Chuckwood Rd Unit Lot 4
- 113 Windy Knoll Ln
- 112 Windy Knoll Ln
- 117 Windy Knoll Ln
- 319 Bay Harbour Rd
- 334 Bay Harbour Rd
- 325 Bay Harbour Rd
- 325 Bay Harbour Rd Unit 56
- 118 Windy Knoll Ln
- 130 Lake Spring Loop
- 333 Bay Harbour Rd
- 121 Windy Knoll Ln
