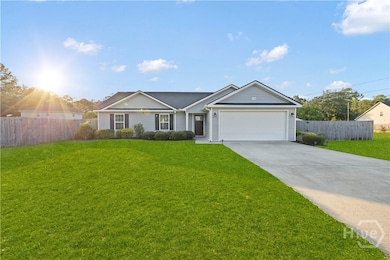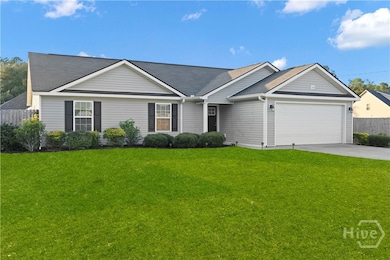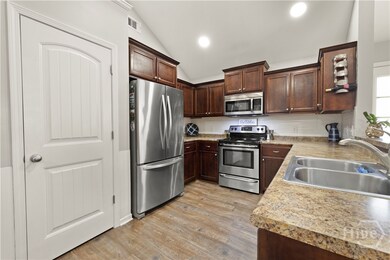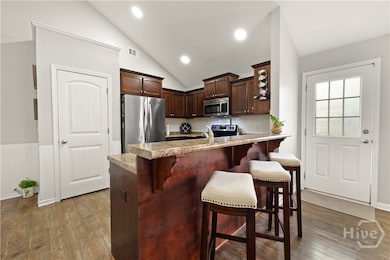PENDING
$10K PRICE DROP
144 Laurel Ln Guyton, GA 31312
Estimated payment $1,676/month
Total Views
2,121
4
Beds
2
Baths
1,580
Sq Ft
$196
Price per Sq Ft
Highlights
- Primary Bedroom Suite
- Traditional Architecture
- No HOA
- Marlow Elementary School Rated A-
- Cathedral Ceiling
- Breakfast Area or Nook
About This Home
Welcome to your cul-de-sac retreat—no HOA, all the freedom. This well-kept 4BR/2BA pairs bright, easy-flow living spaces with a crisp kitchen featuring stainless steel appliances. Four true bedrooms offer flexible options for a home office, guests, or hobbies. Then step outside to the headliner: an expansive, fully fenced backyard that’s approximately double-sized—like two yards in one—perfect for pets, play, gardening, and weekend cookouts. Set on a low-traffic street and move-in ready, it’s easy to love from day one.
Home Details
Home Type
- Single Family
Est. Annual Taxes
- $514
Year Built
- Built in 2016
Parking
- 2 Car Attached Garage
- Garage Door Opener
Home Design
- Traditional Architecture
- Slab Foundation
Interior Spaces
- 1,580 Sq Ft Home
- 1-Story Property
- Cathedral Ceiling
- Recessed Lighting
- Pull Down Stairs to Attic
Kitchen
- Breakfast Area or Nook
- Breakfast Bar
- Self-Cleaning Oven
- Range
- Microwave
- Dishwasher
Bedrooms and Bathrooms
- 4 Bedrooms
- Primary Bedroom Suite
- 2 Full Bathrooms
- Bathtub with Shower
Laundry
- Laundry Room
- Washer and Dryer Hookup
Schools
- Marlow Elementary School
- SEMS Middle School
- SEHS High School
Utilities
- Central Heating and Cooling System
- Underground Utilities
- Electric Water Heater
- Cable TV Available
Additional Features
- Front Porch
- 0.47 Acre Lot
Community Details
- No Home Owners Association
- Laurel Mill Subdivision
Listing and Financial Details
- Tax Lot 68
- Assessor Parcel Number 0374C068
Map
Create a Home Valuation Report for This Property
The Home Valuation Report is an in-depth analysis detailing your home's value as well as a comparison with similar homes in the area
Home Values in the Area
Average Home Value in this Area
Tax History
| Year | Tax Paid | Tax Assessment Tax Assessment Total Assessment is a certain percentage of the fair market value that is determined by local assessors to be the total taxable value of land and additions on the property. | Land | Improvement |
|---|---|---|---|---|
| 2024 | $514 | $119,642 | $22,800 | $96,842 |
| 2023 | $395 | $98,632 | $20,800 | $77,832 |
| 2022 | $379 | $83,140 | $16,000 | $67,140 |
| 2021 | $350 | $69,521 | $14,000 | $55,521 |
| 2020 | $320 | $63,026 | $12,000 | $51,026 |
| 2019 | $315 | $61,026 | $10,000 | $51,026 |
| 2018 | $300 | $55,102 | $10,000 | $45,102 |
| 2017 | $2,015 | $57,274 | $10,000 | $47,274 |
| 2016 | $286 | $10,000 | $10,000 | $0 |
| 2015 | -- | $8,000 | $8,000 | $0 |
| 2014 | -- | $7,400 | $7,400 | $0 |
| 2013 | -- | $7,000 | $7,000 | $0 |
Source: Public Records
Property History
| Date | Event | Price | List to Sale | Price per Sq Ft | Prior Sale |
|---|---|---|---|---|---|
| 11/07/2025 11/07/25 | Pending | -- | -- | -- | |
| 10/04/2025 10/04/25 | Price Changed | $309,900 | -3.1% | $196 / Sq Ft | |
| 09/03/2025 09/03/25 | For Sale | $319,900 | +113.4% | $202 / Sq Ft | |
| 11/03/2016 11/03/16 | Sold | $149,900 | -4.5% | $98 / Sq Ft | View Prior Sale |
| 09/10/2016 09/10/16 | Pending | -- | -- | -- | |
| 05/24/2016 05/24/16 | For Sale | $156,900 | +684.5% | $103 / Sq Ft | |
| 02/09/2016 02/09/16 | Sold | $20,000 | -9.1% | $13 / Sq Ft | View Prior Sale |
| 12/16/2015 12/16/15 | Pending | -- | -- | -- | |
| 09/16/2015 09/16/15 | For Sale | $22,000 | -- | $14 / Sq Ft |
Source: Savannah Multi-List Corporation
Purchase History
| Date | Type | Sale Price | Title Company |
|---|---|---|---|
| Warranty Deed | $149,900 | -- | |
| Warranty Deed | $20,000 | -- | |
| Deed | $33,900 | -- |
Source: Public Records
Mortgage History
| Date | Status | Loan Amount | Loan Type |
|---|---|---|---|
| Open | $149,900 | VA | |
| Previous Owner | $125,000 | Commercial | |
| Previous Owner | $27,120 | New Conventional |
Source: Public Records
Source: Savannah Multi-List Corporation
MLS Number: SA338919
APN: 0374C-00000-068-000
Nearby Homes
- 111 Gleaston Way
- 639 Nease Rd
- 146 Nease Rd
- 123 Myrtlewood Dr
- 679 Majestic Dr
- 673 Majestic Dr
- 213 Saint Pauls Rd
- 883 Zittrouer Rd
- 206 Saint Pauls Rd
- 111 St Matthews
- 102 Little Ben Ct
- 104 Little Ben Ct
- 100 Little Ben Ct
- 155 S Effingham Plantation Dr
- 328 Windsor Rd
- 1208 Nease Rd
- 322 Hester Rd
- The Stafford Plan at Buckingham Plantation
- The Wysteria Plan at Buckingham Plantation
- The Jasper Plan at Buckingham Plantation







