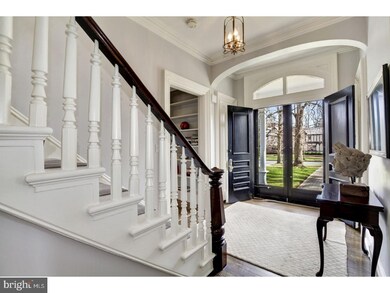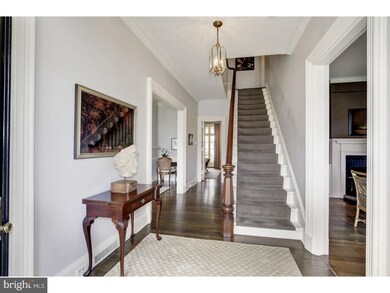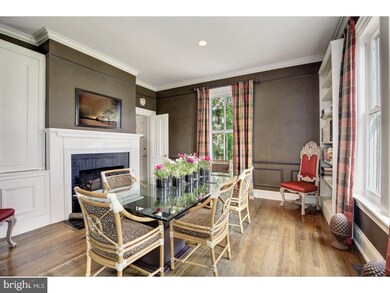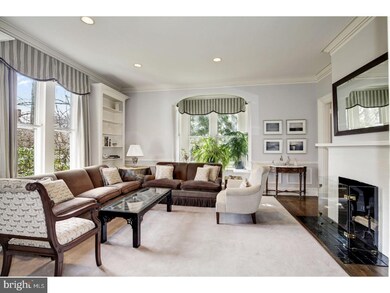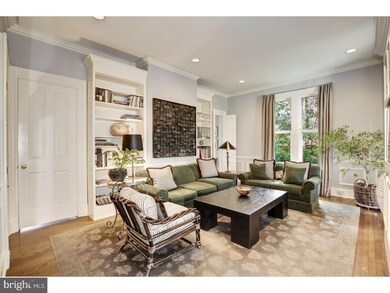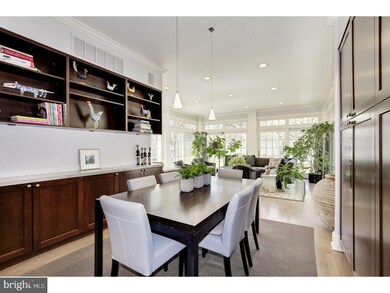
144 Library Place Princeton, NJ 08540
Estimated Value: $2,394,000 - $3,105,000
Highlights
- Wood Flooring
- Victorian Architecture
- No HOA
- Community Park Elementary School Rated A+
- 2 Fireplaces
- 1 Car Detached Garage
About This Home
As of June 2019Built in 1874 on University Place, the house was originally used as lodging for University guests. It then became home to three of the college's early eating clubs. Moved in 1908 to its current location on one of Princeton's most sought after residential streets, it is just an eight minute walk to town and campus. This is an opportunity to own a piece of Princeton history. Totally updated and renovated, the home is in move in condition. The formal living room has a fireplace, built in bookcases and arched bay window with window seat. This leads to the library/TV room with more bookcases, built-in entertainment unit, French door to the patio and hidden wet bar complete with sink and shelving. Across the gracious foyer from the living room is the dining room containing built in bookcases, storage and fireplace. The entire first floor has 10' high ceilings which are accentuated by extra tall windows. The kitchen/breakfast area has been renovated and the family room recently added. The cherry cabinetry topped with concrete counters provide lots of storage and work space. The island contains a Thermador range with downdraft exhaust fan, second built in wall oven, dishwasher, SubZero refrigerator and built in microwave. There is another staircase to the second floor. The breakfast area has cabinetry for more storage. The family room adjacent to the breakfast area is comprised of walls of sliding glass doors that open to the property, one set of which opens to the herringbone patterned brick patio. The second floor continues the graciousness of the first with 9' ceilings, large moldings and tall windows. There are two renovated baths on the second floor. Both have limestone flooring and counter tops. One has an oversized shower with glass tiling, the second a jetted tub and shower. Each bath vanity has a nickel under mounted sink. There are two bedrooms at the back of the house. One has built in shelving, desk, closets, and recessed lighting. The main bedroom on the front of the house has a window seat that opens for storage. All four bedrooms have hardwood floors. Stairs lead to the third floor with three separate multi-use rooms and a bath with claw foot tub. The landscape design is by the current owner and the Senior Landscape Architect at Prospect Park, Brooklyn. An allee of crepe myrtle trees leads to the single car garage which repeats the decorative woodwork of the house, and a carport. The home has a full house generator and multi zoned heat and cooling.
Last Agent to Sell the Property
Queenston Realty, LLC License #344850 Listed on: 04/09/2018
Home Details
Home Type
- Single Family
Est. Annual Taxes
- $40,152
Year Built
- Built in 1874
Lot Details
- 0.36 Acre Lot
- Lot Dimensions are 75x210
- Property is zoned R1
Parking
- 1 Car Detached Garage
- 3 Open Parking Spaces
- 3 Detached Carport Spaces
- Front Facing Garage
- Side Facing Garage
Home Design
- Victorian Architecture
- Pitched Roof
- Slate Roof
- Wood Siding
Interior Spaces
- 3,150 Sq Ft Home
- Property has 3 Levels
- Wet Bar
- Ceiling height of 9 feet or more
- 2 Fireplaces
- Brick Fireplace
- Bay Window
- Family Room
- Living Room
- Dining Room
- Unfinished Basement
- Basement Fills Entire Space Under The House
Kitchen
- Built-In Self-Cleaning Oven
- Built-In Range
- Built-In Microwave
- Dishwasher
- Kitchen Island
Flooring
- Wood
- Wall to Wall Carpet
Bedrooms and Bathrooms
- 6 Bedrooms
- En-Suite Primary Bedroom
Laundry
- Laundry Room
- Laundry on main level
Outdoor Features
- Patio
Schools
- J Witherspoon Middle School
- Princeton High School
Utilities
- Forced Air Heating and Cooling System
- Natural Gas Water Heater
- Cable TV Available
Community Details
- No Home Owners Association
- Western Subdivision
Listing and Financial Details
- Tax Lot 00010
- Assessor Parcel Number 14-00010 02-00010
Ownership History
Purchase Details
Home Financials for this Owner
Home Financials are based on the most recent Mortgage that was taken out on this home.Purchase Details
Purchase Details
Home Financials for this Owner
Home Financials are based on the most recent Mortgage that was taken out on this home.Similar Homes in Princeton, NJ
Home Values in the Area
Average Home Value in this Area
Purchase History
| Date | Buyer | Sale Price | Title Company |
|---|---|---|---|
| Levine Jonathan M | $1,840,000 | Empire Ttl & Abstract Agcy I | |
| Heilner John L | -- | None Available | |
| Heilner John | $976,500 | -- |
Mortgage History
| Date | Status | Borrower | Loan Amount |
|---|---|---|---|
| Open | Levine Jonathan M | $882,000 | |
| Previous Owner | Heilner John | $100,000 |
Property History
| Date | Event | Price | Change | Sq Ft Price |
|---|---|---|---|---|
| 06/11/2019 06/11/19 | Sold | $1,840,000 | -2.1% | $584 / Sq Ft |
| 04/03/2019 04/03/19 | Pending | -- | -- | -- |
| 03/29/2019 03/29/19 | Price Changed | $1,879,000 | -1.1% | $597 / Sq Ft |
| 03/14/2019 03/14/19 | Price Changed | $1,899,000 | -5.0% | $603 / Sq Ft |
| 09/24/2018 09/24/18 | Price Changed | $1,999,000 | -8.7% | $635 / Sq Ft |
| 09/20/2018 09/20/18 | Price Changed | $2,189,000 | 0.0% | $695 / Sq Ft |
| 09/17/2018 09/17/18 | Price Changed | $2,190,000 | 0.0% | $695 / Sq Ft |
| 09/08/2018 09/08/18 | For Sale | $2,191,000 | +19.1% | $696 / Sq Ft |
| 09/08/2018 09/08/18 | Off Market | $1,840,000 | -- | -- |
| 08/23/2018 08/23/18 | Price Changed | $2,191,000 | 0.0% | $696 / Sq Ft |
| 08/16/2018 08/16/18 | Price Changed | $2,192,000 | 0.0% | $696 / Sq Ft |
| 08/09/2018 08/09/18 | Price Changed | $2,193,000 | 0.0% | $696 / Sq Ft |
| 08/02/2018 08/02/18 | Price Changed | $2,194,000 | 0.0% | $697 / Sq Ft |
| 07/26/2018 07/26/18 | Price Changed | $2,195,000 | 0.0% | $697 / Sq Ft |
| 07/19/2018 07/19/18 | Price Changed | $2,196,000 | 0.0% | $697 / Sq Ft |
| 07/16/2018 07/16/18 | Price Changed | $2,197,000 | 0.0% | $697 / Sq Ft |
| 07/15/2018 07/15/18 | Price Changed | $2,198,000 | 0.0% | $698 / Sq Ft |
| 06/13/2018 06/13/18 | Price Changed | $2,199,000 | -8.3% | $698 / Sq Ft |
| 04/09/2018 04/09/18 | For Sale | $2,399,000 | -- | $762 / Sq Ft |
Tax History Compared to Growth
Tax History
| Year | Tax Paid | Tax Assessment Tax Assessment Total Assessment is a certain percentage of the fair market value that is determined by local assessors to be the total taxable value of land and additions on the property. | Land | Improvement |
|---|---|---|---|---|
| 2024 | $43,414 | $1,726,900 | $792,000 | $934,900 |
| 2023 | $43,414 | $1,726,900 | $792,000 | $934,900 |
| 2022 | $41,874 | $1,721,800 | $792,000 | $929,800 |
| 2021 | $41,995 | $1,721,800 | $792,000 | $929,800 |
| 2020 | $41,668 | $1,721,800 | $792,000 | $929,800 |
| 2019 | $40,841 | $1,721,800 | $792,000 | $929,800 |
| 2018 | $40,152 | $1,721,800 | $792,000 | $929,800 |
| 2017 | $39,601 | $1,721,800 | $792,000 | $929,800 |
| 2016 | $38,982 | $1,721,800 | $792,000 | $929,800 |
| 2015 | $38,086 | $1,721,800 | $792,000 | $929,800 |
| 2014 | $37,621 | $1,721,800 | $792,000 | $929,800 |
Agents Affiliated with this Home
-
Ingela Kostenbader

Seller's Agent in 2019
Ingela Kostenbader
Queenston Realty, LLC
(609) 902-5302
119 in this area
288 Total Sales
Map
Source: Bright MLS
MLS Number: 1000378534
APN: 14-00010-02-00010
- 130 Library Place
- 82 Library Place
- 87 Library Place
- 70 Cleveland Ln
- 155 Hodge Rd
- 15 Hodge Rd
- 240 Library Place
- 18 Elm Rd
- 95 Westcott Rd
- 81 Westcott Rd
- 74 Wilson Rd
- 8 Greenholm St Unit 3
- 237 Elm Rd
- 127 Wilson Rd
- 176 Bayard Ln
- 44 Nassau St Unit A
- 31 Palmer Square W Unit A
- 33 Rosedale Rd
- 20 Paul Robeson Place
- 132 Victoria Mews
- 144 Library Place
- 148 Library Place
- 1 Campbelton Rd
- 1 Campbelton Cir
- 154 Library Place
- 118 Library Place
- 2 Campbelton Rd
- 2 Campbelton Cir
- 133 Library Place
- 162 Library Place
- 117 Library Place
- 9 Campbelton Rd
- 100 Hodge Rd
- 10 Campbelton Rd
- 151 Library Place
- 104 Library Place
- 159 Library Place
- 1 Orchard Cir
- 107 Library Place
- 130 Hodge Rd

