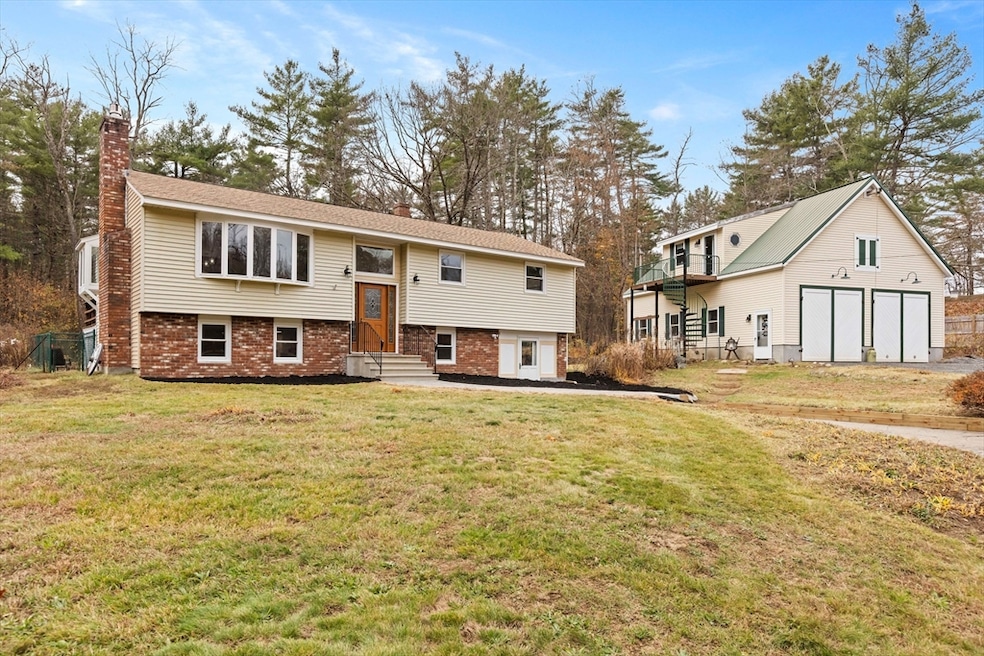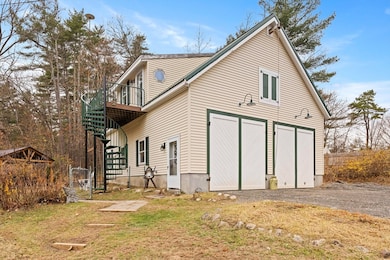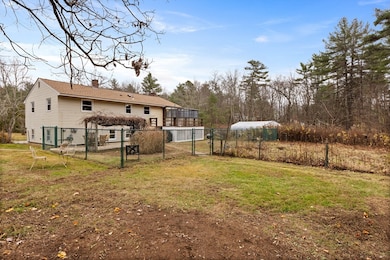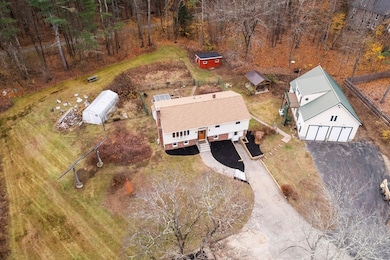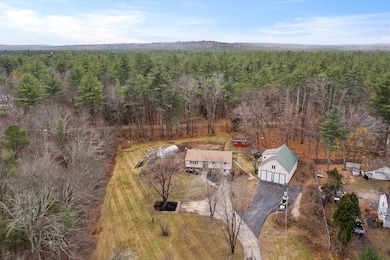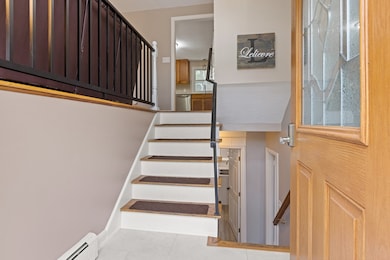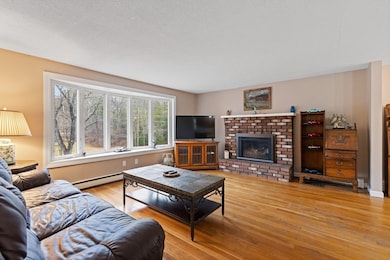144 Main St Townsend, MA 01469
Estimated payment $3,982/month
Highlights
- Popular Property
- Solar Power System
- Custom Closet System
- Golf Course Community
- 1.08 Acre Lot
- Covered Deck
About This Home
Charming & private 3-bed, 2-bath Split Entry with over 2,000 SQFT. plus a 27 x39’ detached heated 4-car garage (2-car deep, 2-car high) perfect for a car enthusiast! Open main level features a bright living room with a gas fireplace insert, dining area has access to a 3-season sunroom, and a spacious kitchen granite counters & stainless appliances. Updated & freshly painted interior. Three generous bedrooms & full bath with double vanity & soaking tub complete this level. Walk-out lower level offers a family room with wood fireplace & gas stove, office, bath, laundry, and workout space. Above the garage is a bonus room perfect for a game room or office. Enjoy the private fenced yard, greenhouse & lush gardens. Updates~new roof & walkway (11/2025), Viessmann heating system (2018), newer windows & updated flooring, solar panels & 2017 energy audit. Fantastic location near Townsend Center, 39 acres of state forest & Squannacook River Rail Trail behind the house! Two possible ADU units.
Home Details
Home Type
- Single Family
Est. Annual Taxes
- $7,071
Year Built
- Built in 1972
Lot Details
- 1.08 Acre Lot
- Fenced
- Level Lot
- Wooded Lot
Parking
- 4 Car Detached Garage
- Parking Storage or Cabinetry
- Heated Garage
- Workshop in Garage
- Driveway
- Open Parking
- Off-Street Parking
Home Design
- Split Level Home
- Frame Construction
- Shingle Roof
- Concrete Perimeter Foundation
Interior Spaces
- 2,164 Sq Ft Home
- Wet Bar
- Ceiling Fan
- Decorative Lighting
- Bay Window
- Picture Window
- Entryway
- Family Room with Fireplace
- 2 Fireplaces
- Living Room with Fireplace
- Home Office
- Home Gym
- Washer and Gas Dryer Hookup
Kitchen
- Breakfast Bar
- Stove
- Range
- Plumbed For Ice Maker
- Dishwasher
- Stainless Steel Appliances
- Solid Surface Countertops
Flooring
- Wood
- Laminate
- Ceramic Tile
Bedrooms and Bathrooms
- 3 Bedrooms
- Primary Bedroom on Main
- Custom Closet System
- 2 Full Bathrooms
- Double Vanity
- Soaking Tub
- Linen Closet In Bathroom
Finished Basement
- Walk-Out Basement
- Basement Fills Entire Space Under The House
- Interior Basement Entry
- Block Basement Construction
- Laundry in Basement
Eco-Friendly Details
- Energy-Efficient Thermostat
- Solar Power System
Outdoor Features
- Covered Deck
- Enclosed Patio or Porch
- Outdoor Storage
Location
- Property is near schools
Schools
- Hawthorne Brook Middle School
- Nmrhs High School
Utilities
- No Cooling
- 2 Heating Zones
- Heating System Uses Natural Gas
- Baseboard Heating
- Water Heater
- Private Sewer
Listing and Financial Details
- Assessor Parcel Number 804890
Community Details
Recreation
- Golf Course Community
- Jogging Path
- Bike Trail
Additional Features
- No Home Owners Association
- Shops
Map
Home Values in the Area
Average Home Value in this Area
Tax History
| Year | Tax Paid | Tax Assessment Tax Assessment Total Assessment is a certain percentage of the fair market value that is determined by local assessors to be the total taxable value of land and additions on the property. | Land | Improvement |
|---|---|---|---|---|
| 2025 | $7,071 | $487,000 | $96,200 | $390,800 |
| 2024 | $6,878 | $477,300 | $96,200 | $381,100 |
| 2023 | $6,437 | $421,800 | $87,500 | $334,300 |
| 2022 | $6,644 | $377,300 | $76,000 | $301,300 |
| 2021 | $6,339 | $345,800 | $75,100 | $270,700 |
| 2020 | $6,340 | $324,800 | $66,700 | $258,100 |
| 2019 | $7,039 | $307,300 | $66,700 | $240,600 |
| 2018 | $5,898 | $291,100 | $66,800 | $224,300 |
| 2017 | $5,761 | $292,900 | $71,200 | $221,700 |
| 2016 | $5,506 | $278,100 | $71,200 | $206,900 |
| 2015 | $5,051 | $264,300 | $74,300 | $190,000 |
| 2014 | $4,669 | $238,600 | $66,800 | $171,800 |
Property History
| Date | Event | Price | List to Sale | Price per Sq Ft | Prior Sale |
|---|---|---|---|---|---|
| 11/14/2025 11/14/25 | For Sale | $649,000 | +58.3% | $300 / Sq Ft | |
| 04/28/2021 04/28/21 | Sold | $410,000 | +6.2% | $194 / Sq Ft | View Prior Sale |
| 03/18/2021 03/18/21 | Pending | -- | -- | -- | |
| 03/16/2021 03/16/21 | For Sale | $385,900 | -- | $183 / Sq Ft |
Purchase History
| Date | Type | Sale Price | Title Company |
|---|---|---|---|
| Not Resolvable | $410,000 | None Available |
Mortgage History
| Date | Status | Loan Amount | Loan Type |
|---|---|---|---|
| Open | $230,000 | Purchase Money Mortgage |
Source: MLS Property Information Network (MLS PIN)
MLS Number: 73454934
APN: TOWN-000026-000002
- 31 South St
- 1 Depot Street Extension Unit 5
- 1 Depot Street Extension Unit 2
- 1 Depot Street Extension Unit 3
- 1 Depot Street Extension Unit 4
- 18 Beech St
- 5 Turnpike Rd Unit 213 TWO
- 64 Maplewood Dr
- 64 Meadow Rd
- 0 Brookline St
- 359 Main St
- 00 Tyler Rd
- 102 Wheeler St
- 30 Bailey Rd
- 0 Tyler Rd Unit 72560808
- 364 Townsend Hill Rd
- 15 N End Rd
- 22 Lakin St
- Lot 10 Christian Cir
- 181A South Rd
- 56 Fitchburg Rd Unit 508
- 56 Fitchburg Rd Unit 536
- 5 Turnpike Rd Unit 113
- 33 W Main St Unit A
- 85 W Main St
- 18 River Rd
- 7 Tucker St
- 2 Chapel Place Unit 1
- 1 Chapel Place Unit B
- 42 Parker Rd
- 18 Lowell St Unit 2
- 18 Buttonwood Place Unit B
- 46 Long Hill Rd Unit Right
- 1 Carousel Ln
- 80 Common St Unit 1
- 45 Spring St
- 20 Herget Dr
- 205 Main St Unit 1
- 205 Main St Unit 3
- 703 Blossom St
