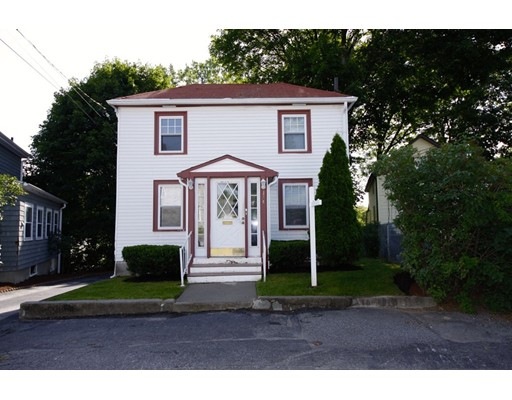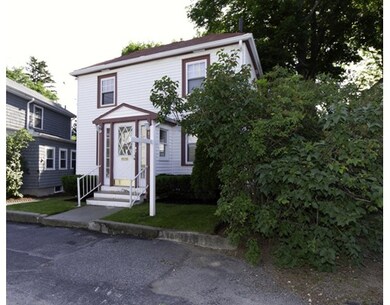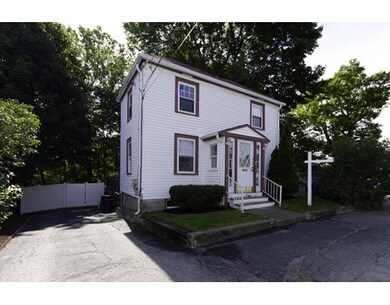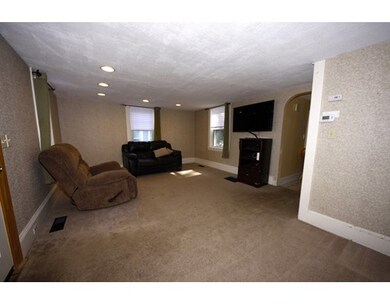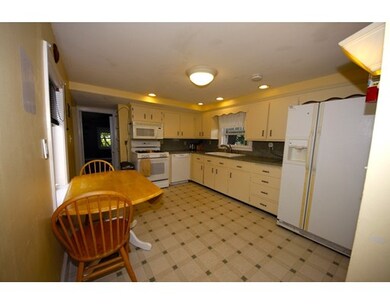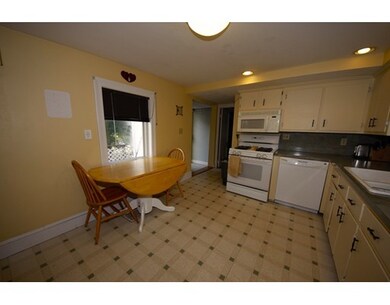
144 Massasoit St Waltham, MA 02453
Bleachery NeighborhoodAbout This Home
As of October 2017Terrific 2/3 bedroom Colonial conveniently located in heart of Waltham. Features a flexible floor plan, with a 1st floor bedroom with private full bath, that can easily be used as a play room/family room, and 2 additional bedrooms and 1 full bath upstairs, eat in kitchen with adjacent outdoor deck over looking a great fenced in yard, large living room, and central a/c. Walking distance to the Charles River Path, the community pool, public transportation and Moody Street.
Last Agent to Sell the Property
Kevin Song
Realty Executives

Ownership History
Purchase Details
Purchase Details
Home Financials for this Owner
Home Financials are based on the most recent Mortgage that was taken out on this home.Purchase Details
Map
Home Details
Home Type
Single Family
Est. Annual Taxes
$6,035
Year Built
1900
Lot Details
0
Listing Details
- Lot Description: Wooded, Paved Drive
- Property Type: Single Family
- Single Family Type: Detached
- Style: Colonial
- Other Agent: 2.00
- Lead Paint: Unknown
- Year Built Description: Actual
- Special Features: None
- Property Sub Type: Detached
- Year Built: 1900
Interior Features
- Has Basement: Yes
- Number of Rooms: 5
- Amenities: Public Transportation, Shopping, Swimming Pool, Park, Walk/Jog Trails
- Electric: Circuit Breakers
- Flooring: Wall to Wall Carpet
- Interior Amenities: Cable Available
- Basement: Full
- Bedroom 2: Second Floor
- Bedroom 3: First Floor
- Bathroom #1: First Floor
- Bathroom #2: Second Floor
- Kitchen: First Floor
- Living Room: First Floor
- Master Bedroom: Second Floor
- Master Bedroom Description: Ceiling Fan(s), Flooring - Wall to Wall Carpet
- No Bedrooms: 3
- Full Bathrooms: 2
- Main Lo: BB2353
- Main So: AN2314
- Estimated Sq Ft: 1100.00
Exterior Features
- Construction: Frame
- Exterior: Vinyl
- Exterior Features: Deck - Wood, Fenced Yard
- Foundation: Fieldstone
Garage/Parking
- Parking: Off-Street
- Parking Spaces: 2
Utilities
- Cooling Zones: 1
- Heat Zones: 1
- Hot Water: Natural Gas, Tank
- Utility Connections: for Gas Range
- Sewer: City/Town Sewer
- Water: City/Town Water
Lot Info
- Assessor Parcel Number: M:061 B:021 L:0021
- Zoning: 1
- Acre: 0.10
- Lot Size: 4517.00
Similar Homes in Waltham, MA
Home Values in the Area
Average Home Value in this Area
Purchase History
| Date | Type | Sale Price | Title Company |
|---|---|---|---|
| Quit Claim Deed | -- | -- | |
| Deed | $305,000 | -- | |
| Quit Claim Deed | -- | -- | |
| Deed | $305,000 | -- | |
| Deed | $125,000 | -- |
Mortgage History
| Date | Status | Loan Amount | Loan Type |
|---|---|---|---|
| Open | $300,000 | Stand Alone Refi Refinance Of Original Loan | |
| Closed | $348,000 | New Conventional | |
| Closed | $10,000 | Unknown | |
| Previous Owner | $299,475 | Purchase Money Mortgage | |
| Previous Owner | $93,668 | No Value Available | |
| Previous Owner | $125,500 | No Value Available |
Property History
| Date | Event | Price | Change | Sq Ft Price |
|---|---|---|---|---|
| 02/19/2024 02/19/24 | Rented | $3,200 | 0.0% | -- |
| 02/16/2024 02/16/24 | Under Contract | -- | -- | -- |
| 01/31/2024 01/31/24 | For Rent | $3,200 | 0.0% | -- |
| 10/02/2017 10/02/17 | Sold | $435,000 | -3.1% | $395 / Sq Ft |
| 08/17/2017 08/17/17 | Pending | -- | -- | -- |
| 07/20/2017 07/20/17 | For Sale | $449,000 | 0.0% | $408 / Sq Ft |
| 07/12/2017 07/12/17 | Pending | -- | -- | -- |
| 07/07/2017 07/07/17 | For Sale | $449,000 | -- | $408 / Sq Ft |
Tax History
| Year | Tax Paid | Tax Assessment Tax Assessment Total Assessment is a certain percentage of the fair market value that is determined by local assessors to be the total taxable value of land and additions on the property. | Land | Improvement |
|---|---|---|---|---|
| 2025 | $6,035 | $614,600 | $372,800 | $241,800 |
| 2024 | $5,902 | $612,200 | $372,800 | $239,400 |
| 2023 | $5,441 | $527,200 | $338,300 | $188,900 |
| 2022 | $5,837 | $524,000 | $338,300 | $185,700 |
| 2021 | $5,267 | $465,300 | $289,900 | $175,400 |
| 2020 | $5,142 | $430,300 | $262,300 | $168,000 |
| 2019 | $4,802 | $379,300 | $253,500 | $125,800 |
| 2018 | $4,412 | $349,900 | $234,700 | $115,200 |
| 2017 | $4,149 | $330,300 | $214,000 | $116,300 |
| 2016 | $3,958 | $323,400 | $207,100 | $116,300 |
| 2015 | $4,202 | $320,000 | $203,700 | $116,300 |
Source: MLS Property Information Network (MLS PIN)
MLS Number: 72194174
APN: WALT-000061-000021-000021
- 295 Grove St
- 33 Peirce St Unit 1
- 228 Grove St Unit 2
- 229-231 River St
- 232-234 River St
- 12 Summer St
- 15 Gilbert St
- 180A River St Unit 3
- 180 River St Unit B4
- 10-12 Liverpool Ln
- 5 Naviens Ln Unit 2
- 59 Farnum Rd
- 28-32 Calvary St
- 11 Naviens Ln Unit A
- 11 Naviens Ln Unit 1
- 100-102 Central St
- 190 Church St
- 54 Richgrain Ave
- 113 Taylor St Unit 1
- 14 Orchard Ave Unit A
