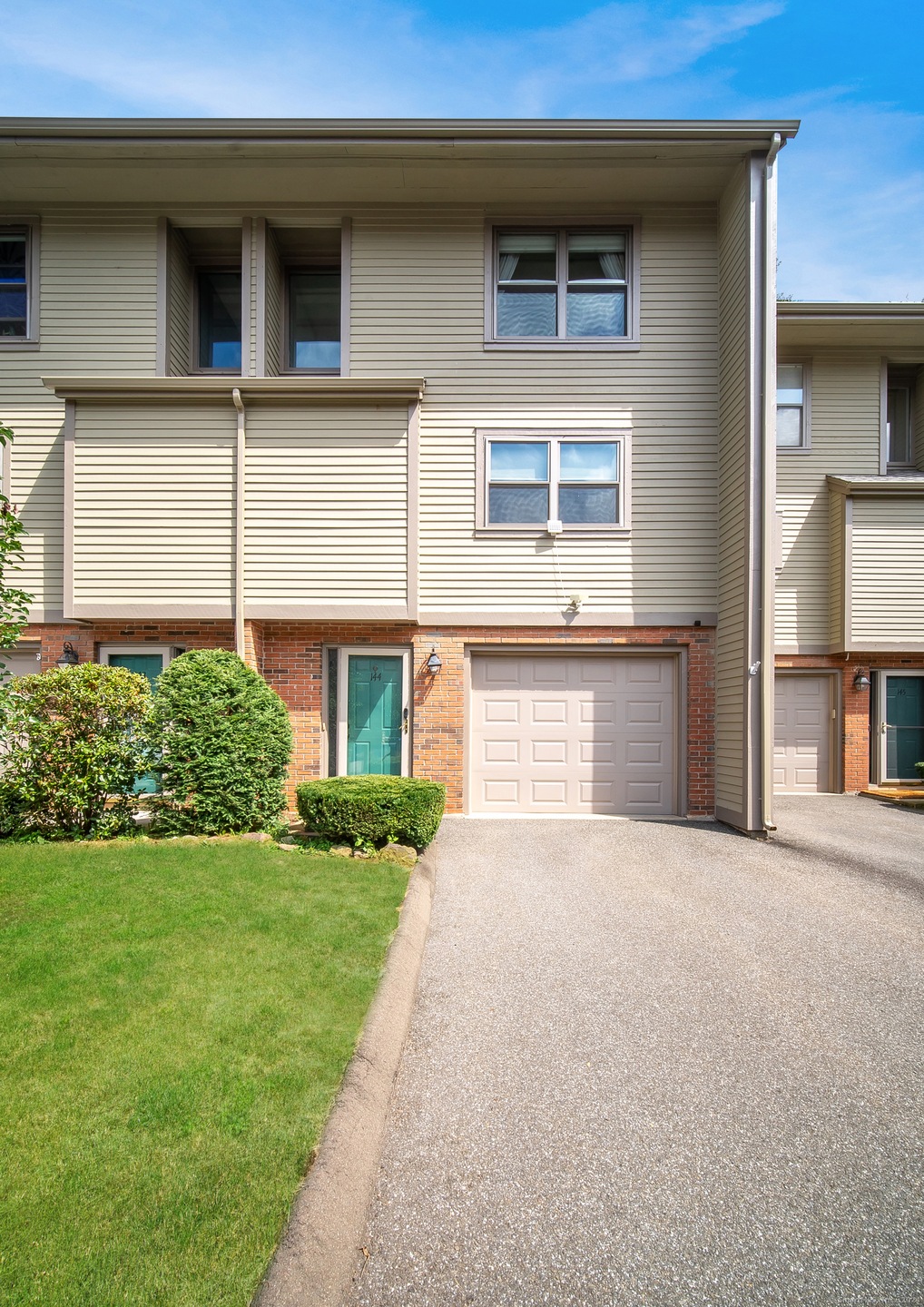
144 Metacomet Dr Unit 144 Meriden, CT 06450
Highlights
- Pool House
- Clubhouse
- Attic
- Open Floorplan
- Partially Wooded Lot
- 1 Fireplace
About This Home
As of September 2024Welcome to 144 Metacomet Drive! This beautifully updated condo in the Winding Brook community blends modern comfort with an ideal location. The living room boasts high ceilings and a striking stone accent wall around the fireplace, enhanced by recessed lighting. Sliding doors open to a private deck, thoughtfully designed as an inviting outdoor living space. The kitchen shines with sleek black stainless steel appliances, granite countertops, and ample cabinet space. Upstairs, two spacious bedrooms offer generous closet space, complemented by an updated bathroom with luxurious spa-like features. The finished lower level provides additional living space, ideal for a home office or entertainment area, and the home features an incredible amount of storage throughout. With new flooring, recent updates including new windows, sliders, and newer mechanicals running on natural gas, this move-in-ready home is both comfortable and efficient. Enjoy the community's refreshing pool, perfect for hot summer days, and the tranquil pond where you can even fish. Plus, explore nearby amenities like Higby Mountain, Powder Ridge Mountain Park & Resort, and Lyman Orchards Golf Club. 144 Metacomet Drive offers the perfect blend of relaxation, style, and convenience-don't miss your chance to make it your new home!
Property Details
Home Type
- Condominium
Est. Annual Taxes
- $4,352
Year Built
- Built in 1981
Lot Details
- Partially Wooded Lot
HOA Fees
- $336 Monthly HOA Fees
Home Design
- Frame Construction
- Wood Siding
- Masonry Siding
Interior Spaces
- 1,296 Sq Ft Home
- Open Floorplan
- 1 Fireplace
- Thermal Windows
- Attic or Crawl Hatchway Insulated
- Laundry on lower level
Kitchen
- Oven or Range
- Microwave
- Dishwasher
Bedrooms and Bathrooms
- 2 Bedrooms
Partially Finished Basement
- Basement Fills Entire Space Under The House
- Interior Basement Entry
- Basement Storage
Parking
- 1 Car Garage
- Automatic Garage Door Opener
- Guest Parking
- Visitor Parking
Pool
- Pool House
- In Ground Pool
- Fence Around Pool
Location
- Property is near shops
- Property is near a golf course
Schools
- Nathan Hale Elementary School
- Francis T. Maloney High School
Utilities
- Central Air
- Heating System Uses Natural Gas
- Programmable Thermostat
- Cable TV Available
Listing and Financial Details
- Assessor Parcel Number 1168704
Community Details
Overview
- Association fees include lake/beach access, grounds maintenance, trash pickup, snow removal, property management, pool service, road maintenance, insurance
- 188 Units
Amenities
- Clubhouse
Recreation
- Community Pool
Pet Policy
- Pets Allowed
Ownership History
Purchase Details
Home Financials for this Owner
Home Financials are based on the most recent Mortgage that was taken out on this home.Purchase Details
Home Financials for this Owner
Home Financials are based on the most recent Mortgage that was taken out on this home.Map
Similar Homes in Meriden, CT
Home Values in the Area
Average Home Value in this Area
Purchase History
| Date | Type | Sale Price | Title Company |
|---|---|---|---|
| Warranty Deed | $145,000 | -- | |
| Warranty Deed | $145,000 | -- | |
| Warranty Deed | $142,000 | -- | |
| Warranty Deed | $142,000 | -- |
Mortgage History
| Date | Status | Loan Amount | Loan Type |
|---|---|---|---|
| Open | $130,500 | Purchase Money Mortgage | |
| Closed | $130,500 | New Conventional | |
| Previous Owner | $127,500 | Stand Alone Refi Refinance Of Original Loan | |
| Previous Owner | $134,900 | No Value Available |
Property History
| Date | Event | Price | Change | Sq Ft Price |
|---|---|---|---|---|
| 09/27/2024 09/27/24 | Sold | $294,000 | +5.0% | $227 / Sq Ft |
| 08/25/2024 08/25/24 | Pending | -- | -- | -- |
| 08/23/2024 08/23/24 | For Sale | $279,900 | +93.0% | $216 / Sq Ft |
| 03/07/2016 03/07/16 | Sold | $145,000 | -9.3% | $112 / Sq Ft |
| 01/13/2016 01/13/16 | Pending | -- | -- | -- |
| 11/06/2015 11/06/15 | For Sale | $159,900 | -- | $123 / Sq Ft |
Tax History
| Year | Tax Paid | Tax Assessment Tax Assessment Total Assessment is a certain percentage of the fair market value that is determined by local assessors to be the total taxable value of land and additions on the property. | Land | Improvement |
|---|---|---|---|---|
| 2024 | $4,542 | $125,090 | $0 | $125,090 |
| 2023 | $4,352 | $125,090 | $0 | $125,090 |
| 2022 | $4,127 | $125,090 | $0 | $125,090 |
| 2021 | $3,959 | $96,880 | $0 | $96,880 |
| 2020 | $3,959 | $96,880 | $0 | $96,880 |
| 2019 | $3,959 | $96,880 | $0 | $96,880 |
| 2018 | $3,976 | $96,880 | $0 | $96,880 |
| 2017 | $3,867 | $96,880 | $0 | $96,880 |
| 2016 | $4,577 | $124,950 | $0 | $124,950 |
| 2015 | $4,577 | $124,950 | $0 | $124,950 |
| 2014 | $4,466 | $124,950 | $0 | $124,950 |
Source: SmartMLS
MLS Number: 24041579
APN: MERI-001103-000333J-000049-001404
