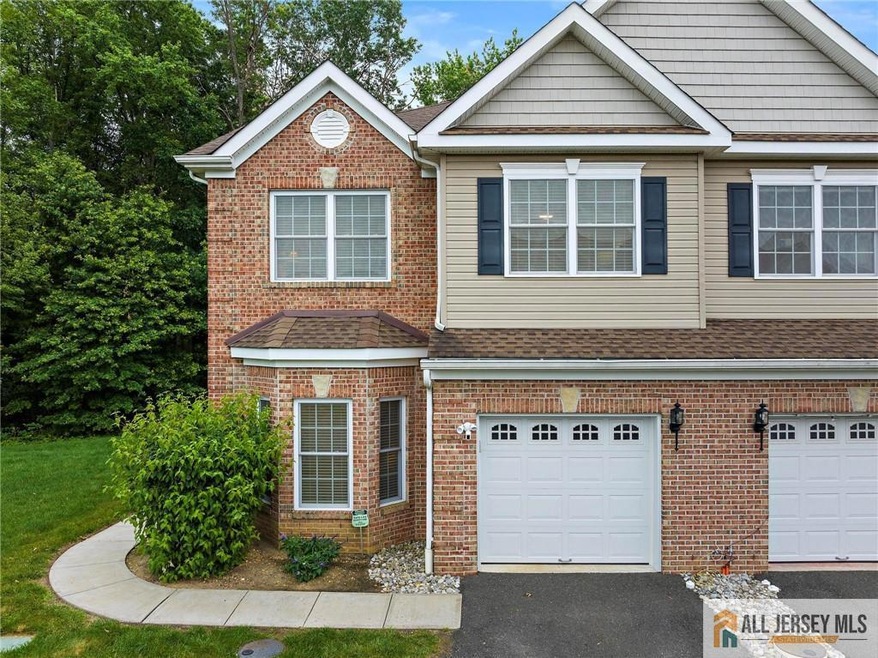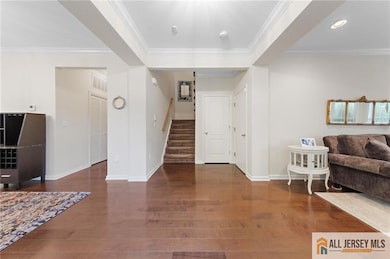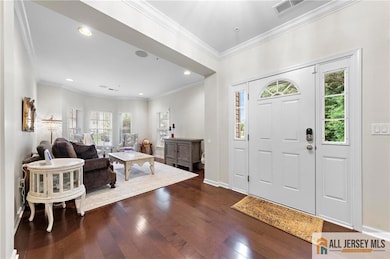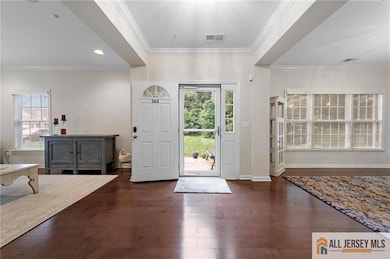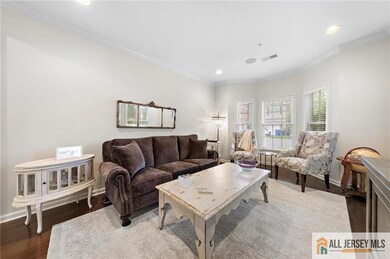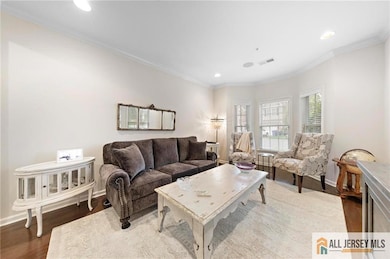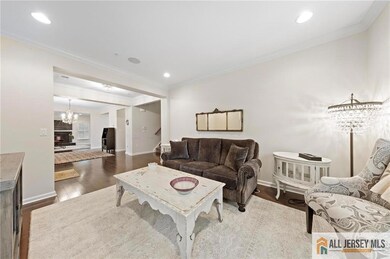Welcome to 144 Morgan Way, a beautifully maintained end-unit townhouse ideally located in the heart of Monroe Township. This spacious 3-bedroom, 2.5-bath home offers an inviting layout designed for comfort, convenience, and easy living. Step inside to discover a bright, open-concept main level featuring a cozy living room, dining area, and a well-appointed kitchen boasting modern appliances, ample cabinetry, and a sunny breakfast nook. Upstairs, you'll find a serene primary suite complete with an en-suite full bathroom, accompanied by two additional bedrooms and another full bathperfect for family, guests, or a home office. The lower level provides even more functional space with a versatile rec room and convenient half-bath, ideal for entertaining, hobbies, or a fitness area. As an end unit, enjoy added privacy, natural light, and extra outdoor space. The attached garage, driveway, and low-maintenance exterior make this home both practical and appealing. Located near shopping, restaurants, parks, and major roadways, yet tucked into a peaceful community setting, 144 Morgan Way offers the perfect blend of suburban convenience and tranquil neighborhood charm. Don't miss your chance to make this delightful townhouse your ownschedule your private tour today!

