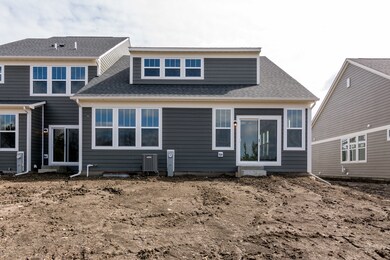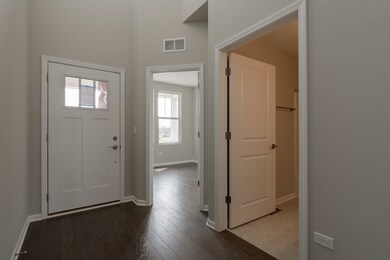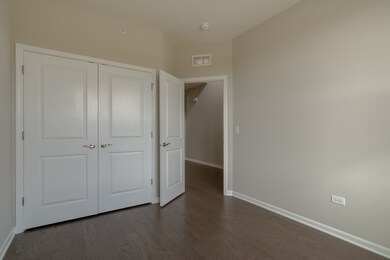
144 N Blanchard Ct Wheaton, IL 60187
Hawthorne NeighborhoodHighlights
- Landscaped Professionally
- Main Floor Bedroom
- Great Room
- Washington Elementary School Rated A
- Loft
- Walk-In Pantry
About This Home
As of June 2020YOUR NEW PROVENCE IS A BRAND NEW CONSTRUCTION END UNIT TOWNHOME, WITH DRAMATIC TWO-STORY FOYER! MAIN FLOOR MASTER SUITE AND FULL BATH. MAINTENANCE INCLUDED FOR AN EASY, LOCK-AND-LEAVE LIFESTYLE! 10 YEAR WARRANTY PLUS MANUFACTURER WARRANTIES! 9' CEILINGS ON MAIN FLOOR. LAUNDRY ROOM UTILITY SINK. YOU WILL LOVE ENTERTAINING IN YOUR HUGE KITCHEN W/ ISLAND, WHITE 42" CABINETS AND QUARTZ COUNTERS THAT ALL FLOWS INTO THE EATING AREA AND GATHERING ROOM. ESCAPE TO YOUR PRIVATE MASTER SUITE WITH FULL BATH AND SEATED SHOWER PLUS LARGE WALK-IN CLOSET. OTHER FEATURES INCLUDE CUSTOM 2-TONE INTERIOR PAINT, SS REFRIGERATOR PLUS A WASHER AND DRYER! UPGRADED ENGINEERED HARDWOOD IN GREAT ROOM, KITCHEN, CAFE, FOYER, GARAGE ENTRY AND HALLWAYS. PHOTOS OF ACTUAL HOME. UNIT 07101. 30-DAY CLOSE POSSIBLE ON THIS HOME! SEE A VIRTUAL TOUR OF THIS MODEL, LINK IN MEDIA SECTION OF THIS LISTING.
Last Agent to Sell the Property
Twin Vines Real Estate Svcs License #471018801 Listed on: 02/24/2020
Townhouse Details
Home Type
- Townhome
Year Built
- 2020
Lot Details
- East or West Exposure
- Landscaped Professionally
HOA Fees
- $286 per month
Parking
- Attached Garage
- Garage Transmitter
- Garage Door Opener
- Driveway
- Parking Included in Price
- Garage Is Owned
Home Design
- Brick Exterior Construction
- Slab Foundation
- Asphalt Shingled Roof
Interior Spaces
- Great Room
- Dining Area
- Loft
- Unfinished Basement
- Basement Fills Entire Space Under The House
- Laundry on main level
Kitchen
- Breakfast Bar
- Walk-In Pantry
- Oven or Range
- Microwave
- Dishwasher
- Kitchen Island
- Disposal
Bedrooms and Bathrooms
- Main Floor Bedroom
- Walk-In Closet
- Primary Bathroom is a Full Bathroom
- Bathroom on Main Level
- Dual Sinks
Utilities
- Forced Air Heating and Cooling System
- Heating System Uses Gas
- Lake Michigan Water
Community Details
- Pets Allowed
Similar Homes in Wheaton, IL
Home Values in the Area
Average Home Value in this Area
Property History
| Date | Event | Price | Change | Sq Ft Price |
|---|---|---|---|---|
| 06/30/2020 06/30/20 | Sold | $429,466 | 0.0% | $159 / Sq Ft |
| 05/23/2020 05/23/20 | Pending | -- | -- | -- |
| 04/16/2020 04/16/20 | Price Changed | $429,466 | -1.8% | $159 / Sq Ft |
| 03/18/2020 03/18/20 | Price Changed | $437,466 | +0.5% | $162 / Sq Ft |
| 02/24/2020 02/24/20 | For Sale | $435,190 | -- | $161 / Sq Ft |
Tax History Compared to Growth
Agents Affiliated with this Home
-
Nick Solano

Seller's Agent in 2020
Nick Solano
Twin Vines Real Estate Svcs
(630) 427-5444
2 in this area
1,058 Total Sales
-
Exclusive Agency
E
Buyer's Agent in 2020
Exclusive Agency
NON MEMBER
(630) 955-0353
Map
Source: Midwest Real Estate Data (MRED)
MLS Number: MRD10646119
- 1702 Madsen Ct
- 1912 N Summit St
- 814 Countryside Dr
- 1825 Wakeman Ct
- 722 Bridle Ln
- 911 N President St
- 1535 E Harrison Ave
- 907 N President St
- 2018 Stoddard Ave
- 807 Webster Ave
- 2116 Nachtman Ct
- 299 Cottage Ave
- 919 Santa Rosa Ave
- 303 Anthony St
- 615 N Blanchard St
- 148 Geneva Rd
- 1715 Chesterfield Ave
- 310 Duane St
- 744 Kenilworth Ave
- 1013 Garner Ave





