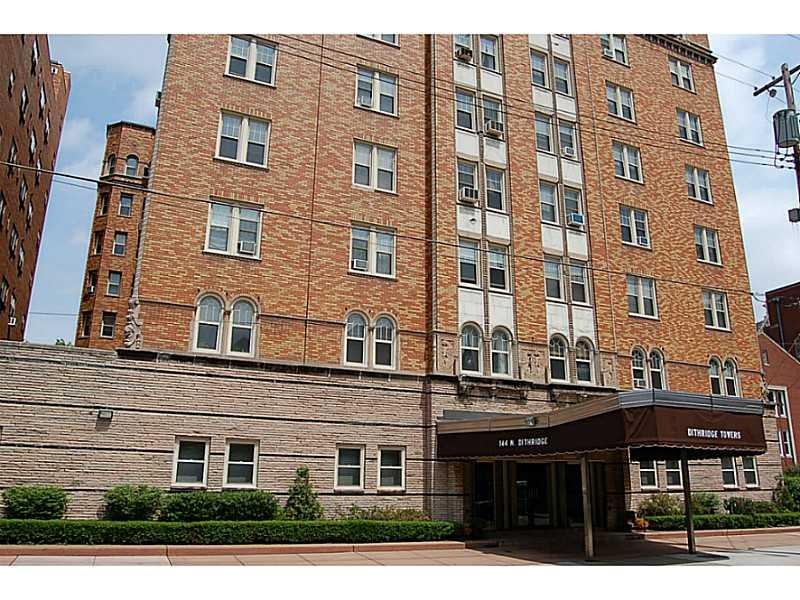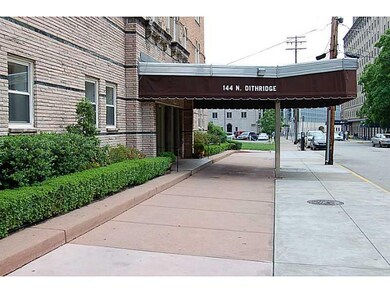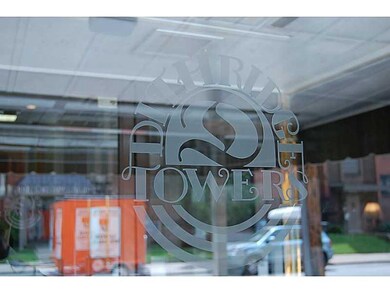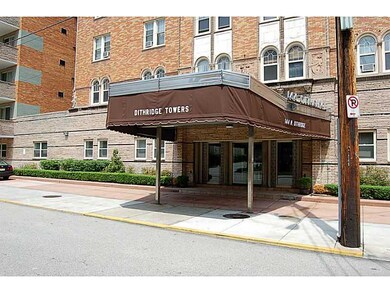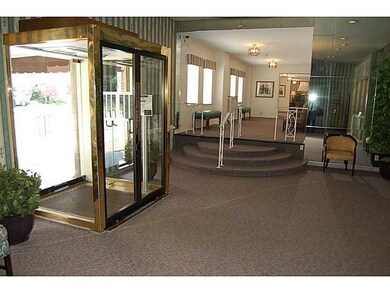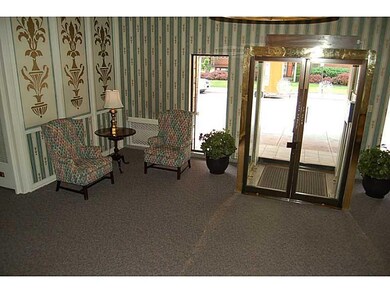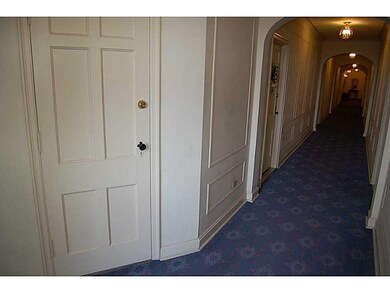
$118,500
- 1 Bed
- 1 Bath
- 1,032 Sq Ft
- 320 Fort Duquesne Blvd
- Unit 4A
- Pittsburgh, PA
Southern Exposure w/Tons of Natural Light! Stunning Sweeping Views & City Scape of Downtown, Point State Park, South Shore & Mt. Washington! 1BR 1 Bath with plenty of space tasteful updates including granite counters. Pet Friendly Bldg w/Pet Park on premises. This Iconic Full Services Condominium Building offers 24/7 Security, Doorman, Porter, Concierge, On-site Mgmt & Mntce Staff for in unit
James Watson WATSON REAL ESTATE GROUP
