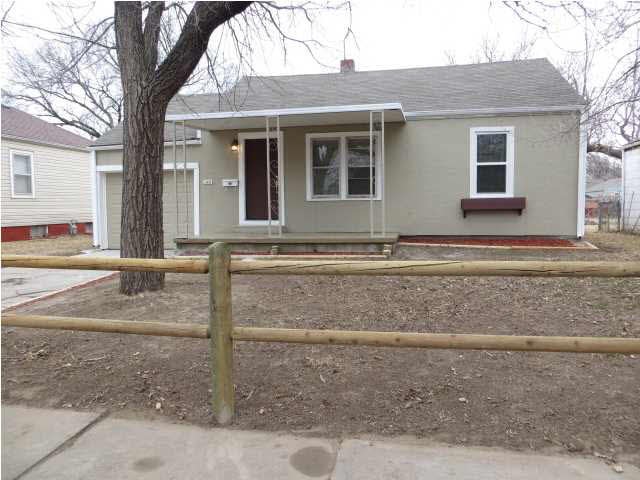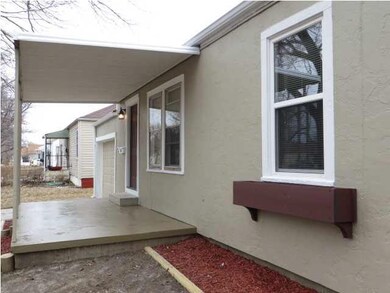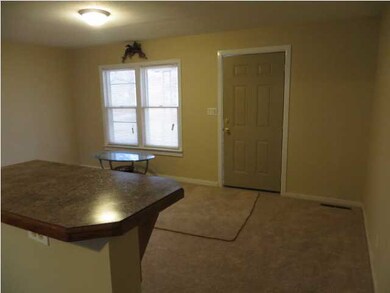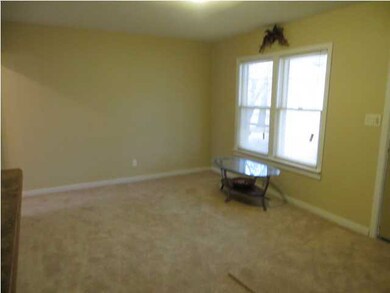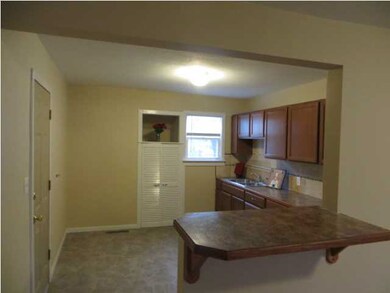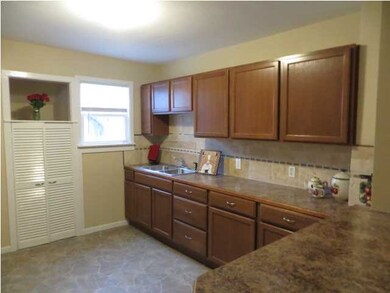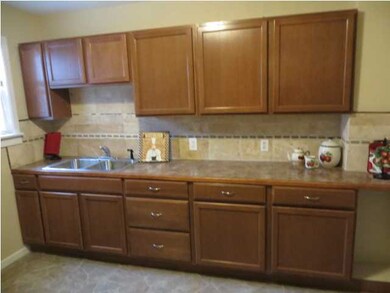
144 N Gordon St Wichita, KS 67203
Sunflower NeighborhoodHighlights
- Ranch Style House
- Breakfast Bar
- Ceiling Fan
- 1 Car Attached Garage
- Forced Air Heating and Cooling System
- Storm Doors
About This Home
As of April 2015Freshly updated 3 bedroom home with new kitchen and bathroom. All new flooring throughout. New paint, Ceilings redone. Two laundry locations. Main floor laundry or in full basement. New siding New Furnace & Central Air installed Love the new kitchen with tiled backsplash new sink new countertops and large pantry. Eating bar. Bathroom freshly tiled-glass block windows. New floor coverings throughout. Newer fixtures. Insulation added in attic. Basement some new sheetrock and floor repainted. Garage is attached has new garage door. This home has a lot to offer! Move in ready. Seller is related to listing agent.
Last Agent to Sell the Property
ERA Great American Realty License #00014934 Listed on: 02/02/2015
Last Buyer's Agent
Lenny Diaz
Golden, Inc. License #00048477
Home Details
Home Type
- Single Family
Est. Annual Taxes
- $664
Year Built
- Built in 1953
Parking
- 1 Car Attached Garage
Home Design
- Ranch Style House
- Composition Roof
- Vinyl Siding
Interior Spaces
- 3 Bedrooms
- 922 Sq Ft Home
- Ceiling Fan
- Storm Doors
- Breakfast Bar
- Laundry on main level
Unfinished Basement
- Basement Fills Entire Space Under The House
- Laundry in Basement
Schools
- Lawrence Elementary School
- Hadley Middle School
- West High School
Utilities
- Forced Air Heating and Cooling System
- Heating System Uses Gas
Additional Features
- Rain Gutters
- 7,420 Sq Ft Lot
Community Details
- Academy Park Subdivision
Listing and Financial Details
- Assessor Parcel Number 13624-0410600400A
Ownership History
Purchase Details
Home Financials for this Owner
Home Financials are based on the most recent Mortgage that was taken out on this home.Similar Homes in Wichita, KS
Home Values in the Area
Average Home Value in this Area
Purchase History
| Date | Type | Sale Price | Title Company |
|---|---|---|---|
| Warranty Deed | -- | Security 1St Title |
Mortgage History
| Date | Status | Loan Amount | Loan Type |
|---|---|---|---|
| Open | $65,786 | FHA | |
| Previous Owner | $15,000 | Unknown |
Property History
| Date | Event | Price | Change | Sq Ft Price |
|---|---|---|---|---|
| 04/30/2015 04/30/15 | Sold | -- | -- | -- |
| 03/14/2015 03/14/15 | Pending | -- | -- | -- |
| 02/02/2015 02/02/15 | For Sale | $64,900 | +116.3% | $70 / Sq Ft |
| 11/18/2014 11/18/14 | Sold | -- | -- | -- |
| 11/06/2014 11/06/14 | Pending | -- | -- | -- |
| 11/04/2014 11/04/14 | For Sale | $30,000 | -- | $33 / Sq Ft |
Tax History Compared to Growth
Tax History
| Year | Tax Paid | Tax Assessment Tax Assessment Total Assessment is a certain percentage of the fair market value that is determined by local assessors to be the total taxable value of land and additions on the property. | Land | Improvement |
|---|---|---|---|---|
| 2025 | $1,135 | $12,593 | $2,553 | $10,040 |
| 2023 | $1,135 | $10,592 | $2,162 | $8,430 |
| 2022 | $1,011 | $9,511 | $2,047 | $7,464 |
| 2021 | $1,014 | $9,063 | $1,645 | $7,418 |
| 2020 | $915 | $8,177 | $1,645 | $6,532 |
| 2019 | $871 | $7,786 | $1,645 | $6,141 |
| 2018 | $837 | $7,487 | $1,403 | $6,084 |
| 2017 | $838 | $0 | $0 | $0 |
| 2016 | $844 | $0 | $0 | $0 |
| 2015 | -- | $0 | $0 | $0 |
| 2014 | -- | $0 | $0 | $0 |
Agents Affiliated with this Home
-
C
Seller's Agent in 2015
CLARENCE SPONSEL
ERA Great American Realty
(316) 990-7506
35 Total Sales
-
L
Buyer's Agent in 2015
Lenny Diaz
Golden, Inc.
-
J
Seller's Agent in 2014
Jason Adams
Better Homes & Gardens Real Estate Wostal Realty
(316) 312-1680
4 Total Sales
Map
Source: South Central Kansas MLS
MLS Number: 378317
APN: 136-24-0-41-06-004.00A
- 137 N Richmond Ave
- 119 Richmond N
- 121 S Saint Paul St
- 2416 W Burton St
- 421 N Edwards Ave
- 229 S Sedgwick St
- 2439 W 3rd St N
- 321 S Saint Clair Ave
- 200 N Clarence St
- 618 S Chase St
- 602 N Richmond Ave
- 608 N Richmond Ave
- 123 N Kessler St
- 3636 W Douglas Ave
- 614 N Richmond Ave
- 111 N Kessler St
- 620 N Richmond Ave
- 1919 W Douglas Ave
- 1919 W Maple St
- 219 N Mccomas St
