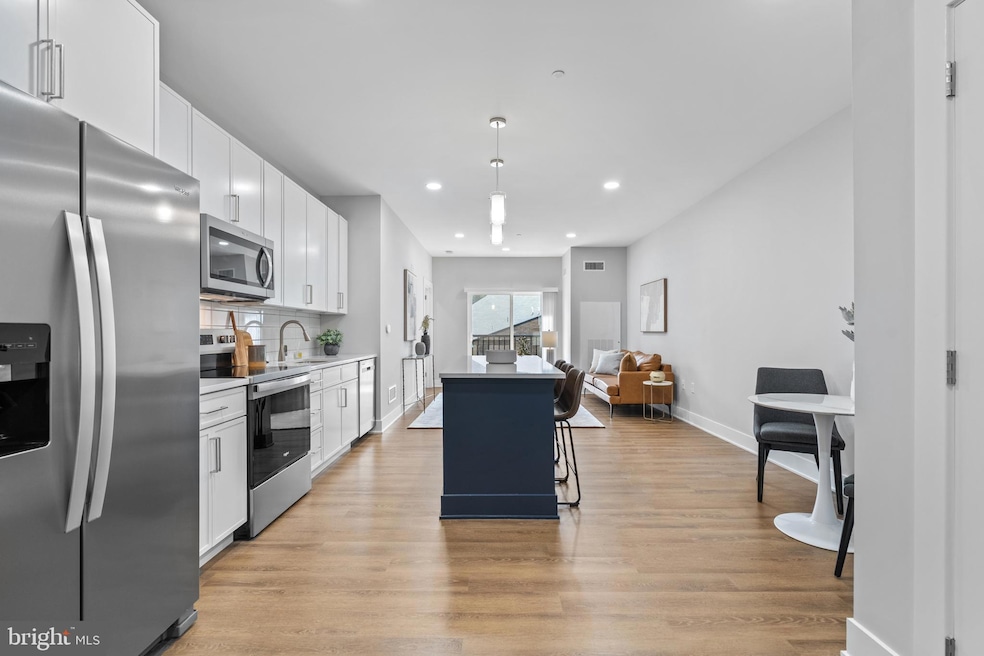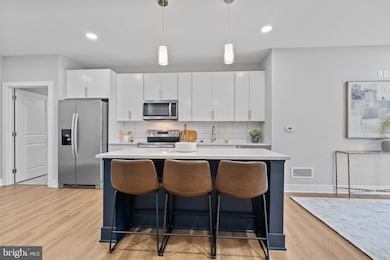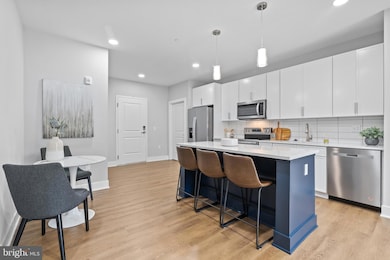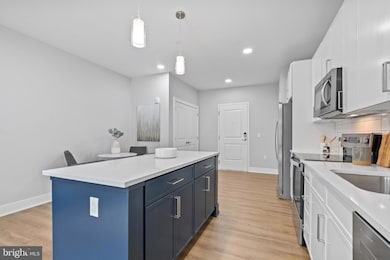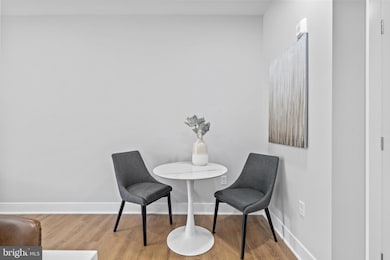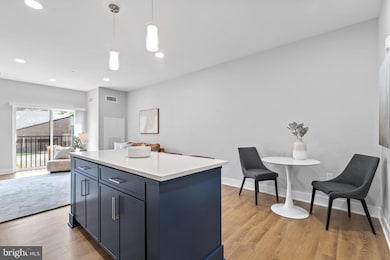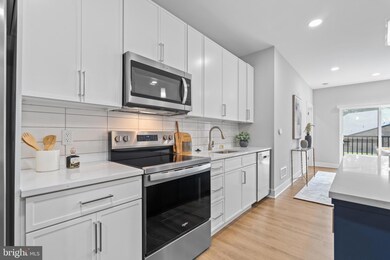144 N Main St Dublin, PA 18917
Highlights
- Fitness Center
- Rooftop Deck
- Clubhouse
- New Construction
- Open Floorplan
- Guest Suites
About This Home
Move-In Specials For A Limited Time Only Ask for details! Welcome to Landmark at Dublin, the premier rental community in the heart of Dublin, PA. Nestled in a vibrant and convenient location, this beautifully designed community offers modern living with the charm of small-town life. With spacious, contemporary apartment homes, Landmark at Dublin provides the perfect blend of comfort and convenience. These stylish studio, 1 & 2-bedroom floor plans feature open-concept layouts with high-end finishes, gourmet kitchens with stainless steel appliances, luxurious bathrooms with sleek fixtures, in-unit washers and dryers for added convenience, window coverings, plus ample closet space and storage. With community features unlike any other on the market today, you will find all that you could need, want and more! The resort-style environment has a long list of amenities which include: rooftop deck with panoramic views, barbecue area, fire pits and pergola state-of-the-art fitness center club rooms for social gatherings with tv, pool table and kitchenettes pet-friendly environment with pup-spa sport simulator and lounge area bike storage mail lockers and cold delivery storage . Convenient access to major highways, shops, restaurants, and parks. Whether you’re commuting to work or enjoying the nearby attractions, Landmark at Dublin offers a lifestyle that suits all your needs. Make Landmark at Dublin your new home and experience all that this exceptional community has to offer. Schedule a tour today and find your perfect apartment at Landmark at Dublin!
Listing Agent
(610) 310-6408 mgwrealestate@gmail.com Keller Williams Real Estate-Montgomeryville License #336535 Listed on: 07/11/2025

Co-Listing Agent
(215) 896-4225 ryan@rghomesales.com Keller Williams Real Estate-Montgomeryville License #RS289796
Open House Schedule
-
Saturday, November 22, 202510:00 am to 4:00 pm11/22/2025 10:00:00 AM +00:0011/22/2025 4:00:00 PM +00:00Add to Calendar
-
Tuesday, November 25, 20259:00 am to 6:00 pm11/25/2025 9:00:00 AM +00:0011/25/2025 6:00:00 PM +00:00Add to Calendar
Condo Details
Home Type
- Condominium
Est. Annual Taxes
- $8,455
Year Built
- Built in 2025 | New Construction
Lot Details
- Two or More Common Walls
- Property is in excellent condition
Parking
- Parking Lot
Home Design
- Entry on the 2nd floor
- Brick Exterior Construction
Interior Spaces
- 760 Sq Ft Home
- Property has 1 Level
- Open Floorplan
- Recessed Lighting
- Window Treatments
Kitchen
- Built-In Range
- Built-In Microwave
- Dishwasher
- Kitchen Island
- Instant Hot Water
Bedrooms and Bathrooms
- 1 Main Level Bedroom
- Walk-In Closet
- 1 Full Bathroom
Laundry
- Laundry in unit
- Dryer
- Washer
Accessible Home Design
- Doors are 32 inches wide or more
Outdoor Features
- Multiple Balconies
- Rooftop Deck
- Patio
- Porch
Utilities
- Forced Air Heating and Cooling System
- Cable TV Available
Listing and Financial Details
- Residential Lease
- Security Deposit $2,500
- $250 Move-In Fee
- Tenant pays for cooking fuel, electricity, hot water, sewer, cable TV, internet, pest control
- Rent includes common area maintenance, community center, recreation facility
- 12-Month Lease Term
- Available 9/1/25
- $50 Application Fee
Community Details
Overview
- No Home Owners Association
- Mid-Rise Condominium
- Property Manager
Amenities
- Fax or Copying Available
- Common Area
- Clubhouse
- Game Room
- Community Center
- Meeting Room
- Party Room
- Community Dining Room
- Recreation Room
- Guest Suites
- Elevator
Recreation
- Fitness Center
Pet Policy
- Pet Deposit $500
- $50 Monthly Pet Rent
- Breed Restrictions
Security
- Security Service
Map
Source: Bright MLS
MLS Number: PABU2100346
APN: 10-002-030
- 132 Applewood Ln
- 116 Bishop Way
- 169 Marlyn Ln
- 116 Village Green Ln
- 178 Elephant Rd Unit A6
- 178 Elephant Rd Unit C26
- 161 Maple Ave
- 102 High St
- 81 Williams Dr
- 17 Ruhl Dr
- 316 Schadle Rd
- Lot 10 Schadle Rd
- 454 Saddlery Dr
- 291 Elephant Rd
- 354 E Armstrong Dr
- 9 Dublin Rd
- 204 Pennland Farm Dr
- 1412 Route 113
- 622 Welcome House Rd
- 3267 Bushwood Dr
- 813 Manor Dr
- 126 Middle Rd
- 132 S Main St
- 160 Middle Rd
- 320 Schadle Rd
- 2306 Applewood Ct
- 2305 Applewood Ct
- 779 Center School Rd
- 502 Cherrywood Ct
- 209 Blueberry Ct
- 1 Applewood Dr
- 120 Green St
- 3103 Bedminster Rd
- 322 Kent Ln
- 981 Limekiln Rd
- 1651 N Limekiln Pike
- 3611 Jacob Stout Rd Unit 8
- 3799 Jacob Stout Rd Unit 2
- 3784 William Daves Rd Unit 12
- 501 W Callowhill St Unit 7
