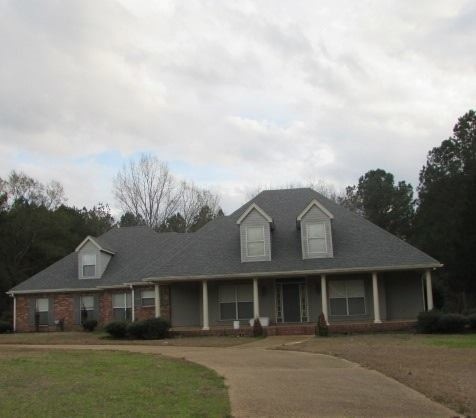
Highlights
- In Ground Pool
- Wood Flooring
- Cooling Available
- Traditional Architecture
- Fireplace
- Slab Porch or Patio
About This Home
As of March 2016Amazingly beautiful 4 2-1/2, with Media Room upstairs, Large Formal Dining & Entry, Spacious Kitchen, Great Room w/ Fireplace overlooking covered Patio, In-ground Pool and Deck.
Last Agent to Sell the Property
Anita Orey
RE/MAX Connection License #S43108 Listed on: 02/01/2016
Home Details
Home Type
- Single Family
Est. Annual Taxes
- $3,892
Year Built
- Built in 2002
Lot Details
- Wrought Iron Fence
Parking
- 3 Car Garage
Home Design
- Traditional Architecture
- Brick Exterior Construction
- Slab Foundation
- Asphalt Shingled Roof
Interior Spaces
- 3,143 Sq Ft Home
- 2-Story Property
- Ceiling Fan
- Fireplace
- Aluminum Window Frames
- Entrance Foyer
Kitchen
- Gas Oven
- Gas Cooktop
Flooring
- Wood
- Ceramic Tile
Bedrooms and Bathrooms
- 4 Bedrooms
Outdoor Features
- In Ground Pool
- Slab Porch or Patio
Schools
- Gary Road Elementary School
- Byram Middle School
- Terry High School
Utilities
- Cooling Available
- Central Heating
- Heating System Uses Natural Gas
- Gas Water Heater
Community Details
- Oakview Subdivision
Listing and Financial Details
- Assessor Parcel Number 4854-487-816
Ownership History
Purchase Details
Purchase Details
Purchase Details
Home Financials for this Owner
Home Financials are based on the most recent Mortgage that was taken out on this home.Purchase Details
Home Financials for this Owner
Home Financials are based on the most recent Mortgage that was taken out on this home.Similar Homes in the area
Home Values in the Area
Average Home Value in this Area
Purchase History
| Date | Type | Sale Price | Title Company |
|---|---|---|---|
| Quit Claim Deed | -- | -- | |
| Quit Claim Deed | -- | Attorney | |
| Special Warranty Deed | $200,000 | None Available | |
| Warranty Deed | -- | -- | |
| Warranty Deed | -- | -- |
Mortgage History
| Date | Status | Loan Amount | Loan Type |
|---|---|---|---|
| Previous Owner | $212,657 | FHA | |
| Previous Owner | $212,657 | FHA | |
| Previous Owner | $217,468 | New Conventional | |
| Previous Owner | $13,000 | Credit Line Revolving | |
| Previous Owner | $226,953 | No Value Available |
Property History
| Date | Event | Price | Change | Sq Ft Price |
|---|---|---|---|---|
| 03/29/2016 03/29/16 | Sold | -- | -- | -- |
| 02/11/2016 02/11/16 | Pending | -- | -- | -- |
| 02/01/2016 02/01/16 | For Sale | $190,400 | -32.6% | $61 / Sq Ft |
| 08/30/2013 08/30/13 | Sold | -- | -- | -- |
| 07/18/2013 07/18/13 | Pending | -- | -- | -- |
| 06/21/2013 06/21/13 | For Sale | $282,500 | -- | $91 / Sq Ft |
Tax History Compared to Growth
Tax History
| Year | Tax Paid | Tax Assessment Tax Assessment Total Assessment is a certain percentage of the fair market value that is determined by local assessors to be the total taxable value of land and additions on the property. | Land | Improvement |
|---|---|---|---|---|
| 2025 | $2,720 | $25,099 | $3,500 | $21,599 |
| 2024 | $2,720 | $25,099 | $3,500 | $21,599 |
| 2023 | $2,720 | $25,099 | $3,500 | $21,599 |
| 2022 | $2,955 | $25,099 | $3,500 | $21,599 |
| 2021 | $2,655 | $25,099 | $3,500 | $21,599 |
| 2020 | $2,560 | $24,710 | $3,500 | $21,210 |
| 2019 | $3,962 | $37,065 | $5,250 | $31,815 |
| 2018 | $3,962 | $37,065 | $5,250 | $31,815 |
| 2017 | $4,161 | $37,065 | $5,250 | $31,815 |
| 2016 | $4,161 | $37,065 | $5,250 | $31,815 |
| 2015 | $3,892 | $37,343 | $5,250 | $32,093 |
| 2014 | $3,815 | $37,343 | $5,250 | $32,093 |
Agents Affiliated with this Home
-
A
Seller's Agent in 2016
Anita Orey
RE/MAX
-
Dorothy Thompson

Buyer's Agent in 2016
Dorothy Thompson
DST Realty, Inc.
(601) 942-4864
58 Total Sales
-
Janie Carter
J
Seller's Agent in 2013
Janie Carter
Maselle & Associates Inc
(601) 954-7474
68 Total Sales
Map
Source: MLS United
MLS Number: 1282553
APN: 4854-0487-816
- 140 Oak View Dr
- 130 Grande Oaks Dr
- 109 Grand Oaks Place
- 402 Springwood Cir
- 12025 Springridge Rd
- 10025 Springridge Rd
- 2239 W Ridge Rd
- 608 Carson Dr
- 213 Longfellow Cove
- 173 Winchester St
- 1213 Lake Shore Dr
- 1507 W Flowers Rd
- 273 Springwood Dr
- 344 Brannan Ave
- 313 Brannan Ave
- 2149 S Ridge Rd
- 809 S Springlake Cir
- 763 S Springlake Cir
- 109 Lucas Ct
- ARIA Plan at Cedars of Byram Estates
