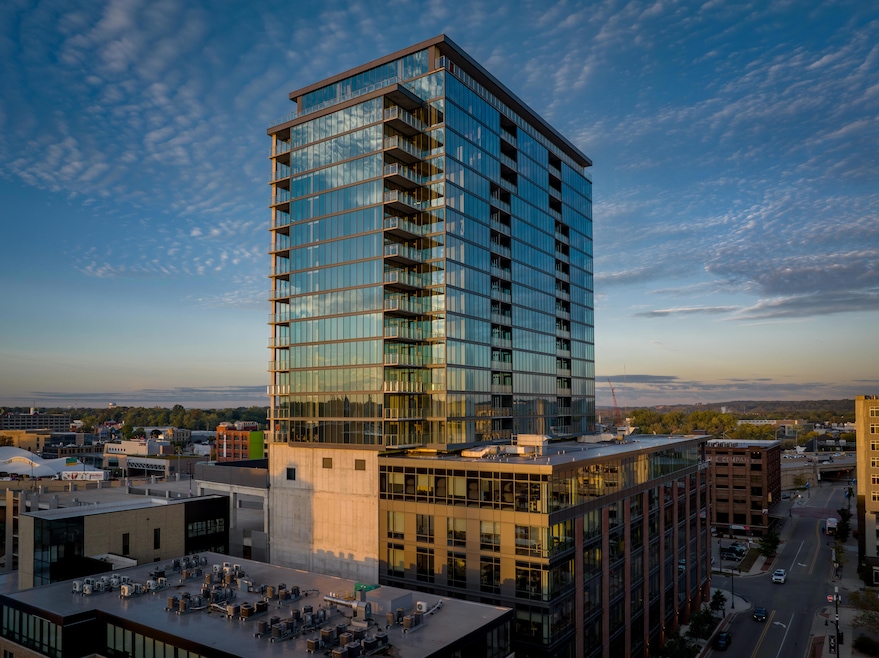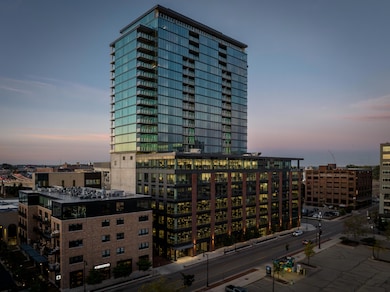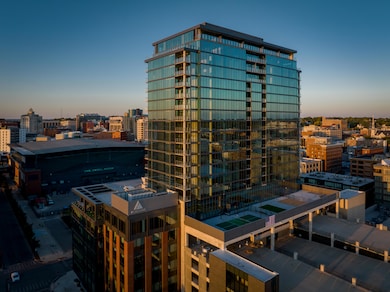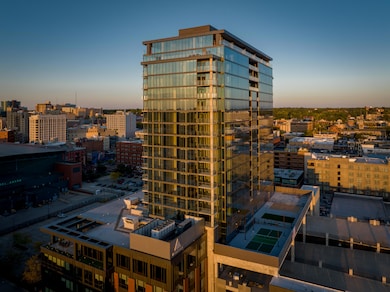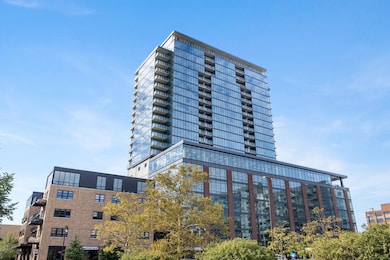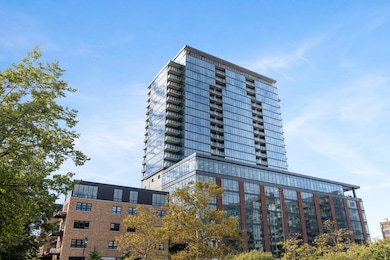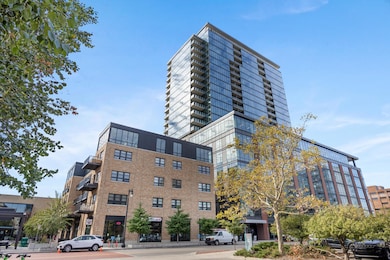
The Studio Park Tower 144 Oakes St SW Unit 1901 Grand Rapids, MI 49503
Downtown Grand Rapids NeighborhoodEstimated payment $8,204/month
Highlights
- Fitness Center
- Contemporary Architecture
- Sauna
- New Construction
- Community Indoor Pool
- 5-minute walk to Oakes Street Park
About This Home
Nestled in the heart of downtown Grand Rapids, Studio Park Tower Condominiums provide an urban lifestyle with suburban comfort. Each condominium is a radiant sanctuary, featuring sleek floor-to-ceiling windows that bring an abundance of natural light to the living space. A premium unit on the NE corner of the building, this is the LAST 3-bedroom, 3-bath condo left offering over 1,700 sq. ft. of finished living space overlooking downtown Grand Rapids. A thoughtfully considered kitchen features a contemporary design with cabinetry provided by TruKitchens, perfect for gatherings large or small. The primary bedroom offers views to the East and North, a large walk-in closet, and ensuite primary bath with quartz counters and custom tile shower. Two additional bedrooms & baths complete the space A private balcony overlooking the city is the perfect place to relax, unwind and take in the views of Grand Rapids! Residents in Studio Park Tower will enjoy world-class amenities including a state of the art community room, on-site workspace, pickleball court, golf simulator, sauna, fitness facility, competition-length swimming pool, outdoor entertainment space, dog wash, and sundeck. Studio Park is your ultimate downtown destination featuring a 9-screen theater, intimate 200-seat music venue, twelve restaurants and shops, a 4-star hotel, and 933 covered parking spaces. Not to mention the rest of downtown's attractions are just steps away. Don't miss your opportunity to build your dream home in the most desirable new location in downtown Grand Rapids!
Property Details
Home Type
- Condominium
Year Built
- Built in 2024 | New Construction
HOA Fees
- $690 Monthly HOA Fees
Parking
- 2 Car Attached Garage
- Additional Parking
Home Design
- Contemporary Architecture
- Rubber Roof
Interior Spaces
- 1,811 Sq Ft Home
- 1-Story Property
- Insulated Windows
- Living Room
- Home Gym
- Ceramic Tile Flooring
Kitchen
- Eat-In Kitchen
- Oven
- Range
- Microwave
- Dishwasher
- Kitchen Island
- Disposal
Bedrooms and Bathrooms
- 3 Main Level Bedrooms
- Bathroom on Main Level
- 3 Full Bathrooms
Laundry
- Laundry Room
- Laundry on main level
- Dryer
- Washer
Utilities
- Central Air
- Heat Pump System
- High Speed Internet
- Cable TV Available
Additional Features
- Halls are 36 inches wide or more
- Balcony
Community Details
Overview
- Association fees include trash, snow removal, lawn/yard care
- $618 HOA Transfer Fee
- Association Phone (616) 822-7843
- Studio Park Tower Condominiums
- Built by Rockford Construction
- Electric Vehicle Charging Station
Amenities
- Sauna
- Meeting Room
- Laundry Facilities
- Community Storage Space
Recreation
Pet Policy
- Pets Allowed
Additional Features
- Security
- Security Service
Map
About The Studio Park Tower
Home Values in the Area
Average Home Value in this Area
Tax History
| Year | Tax Paid | Tax Assessment Tax Assessment Total Assessment is a certain percentage of the fair market value that is determined by local assessors to be the total taxable value of land and additions on the property. | Land | Improvement |
|---|---|---|---|---|
| 2025 | -- | $588,000 | $0 | $0 |
Property History
| Date | Event | Price | Change | Sq Ft Price |
|---|---|---|---|---|
| 07/25/2025 07/25/25 | For Sale | $1,150,000 | 0.0% | $657 / Sq Ft |
| 04/22/2024 04/22/24 | For Sale | $1,150,000 | -- | $635 / Sq Ft |
Similar Homes in Grand Rapids, MI
Source: Southwestern Michigan Association of REALTORS®
MLS Number: 24019148
APN: 41-13-25-450-002
- 144 Oakes St SW Unit 2004
- 144 Oakes St SW Unit 1906
- 144 Oakes St SW Unit 2203
- 144 Oakes St SW Unit 1903
- 144 Oakes St SW Unit 1905
- 43 Campau Cir NW Unit 2506
- 79 Campau Cir NW Unit 2108
- 60 Campau Cir NW Unit 2308
- 33 Campau Cir NW Unit 2704
- 32 Campau Cir NW Unit 2703
- 54 Campau Cir NW
- 60 Monroe Center St NW Unit 10
- 60 Monroe Center St NW Unit 8A
- 40 Monroe Center St NW Unit 302
- 139 Pearl St NW
- 27 Library St NE Unit 301
- 27 Library St NE Unit 601
- 27 Library St NE Unit 508
- 27 Library St NE Unit 605
- 22 Jefferson Ave SE
- 144 Oakes St SW Unit 809
- 144 Oakes St SW Unit 805
- 144 Oakes St SW Unit 802
- 55 Ottawa Ave SW
- 122 Oakes St SW
- 206 Cesar e Chavez Ave SW
- 212 Cesar e Chavez Ave SW
- 1-7 Ionia Ave SW
- 100 Commerce Ave SW
- 15 Ottawa Ave NW
- 201 Fulton St W
- 38 Commerce Ave SW
- 234 Market Ave SW
- 10 Commerce Ave SW
- 60 Monroe Center St NW Unit 6B
- 315 Commerce Ave SW
- 55 Ionia Ave NW
- 16 Monroe Center St NE
- 26 Sheldon Blvd SE
- 139 Pearl St NW
