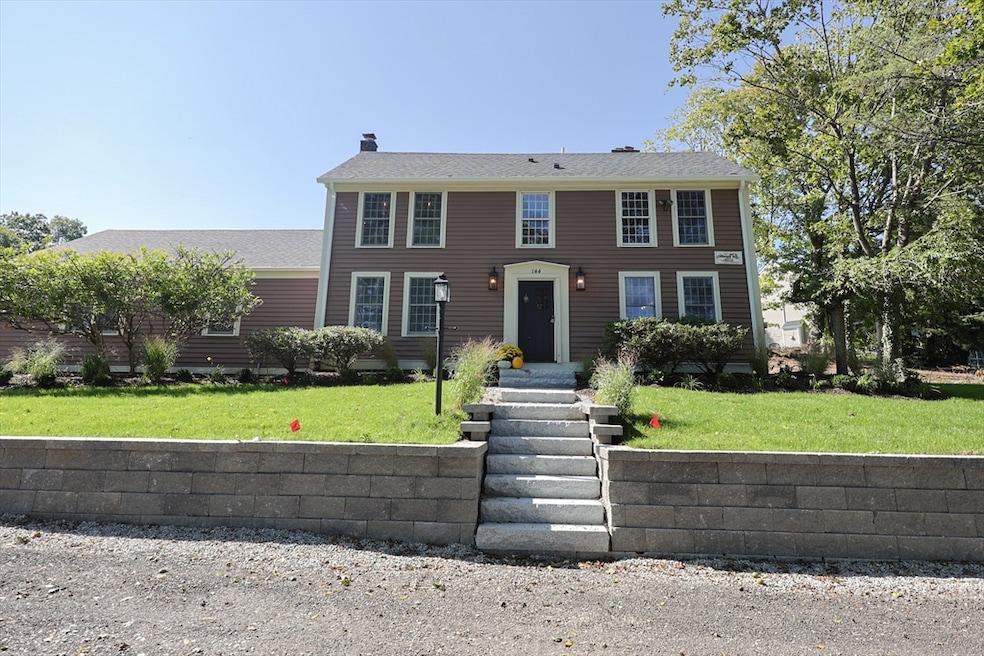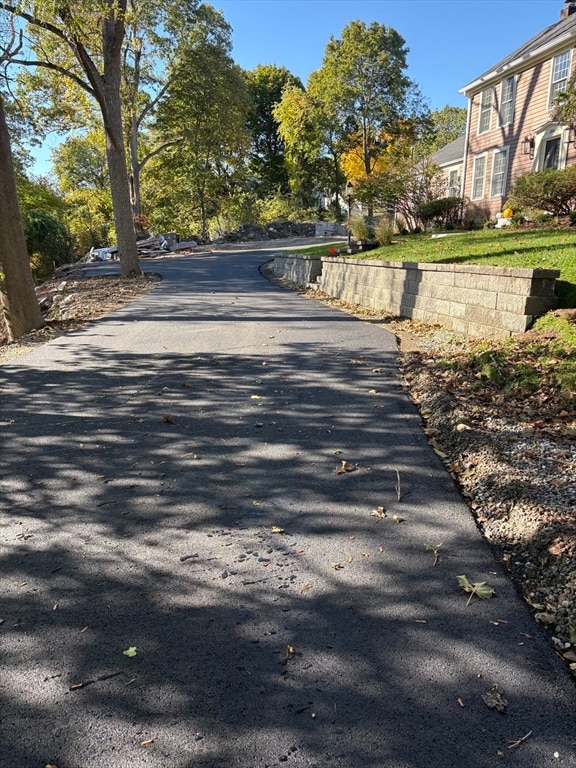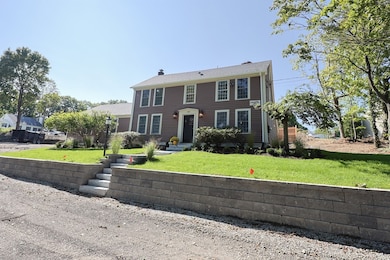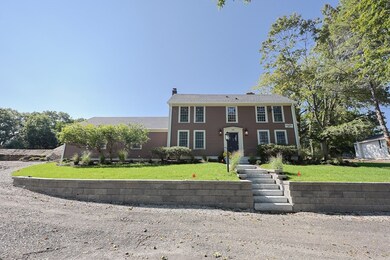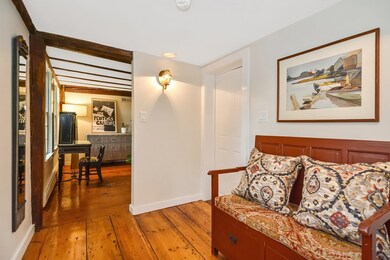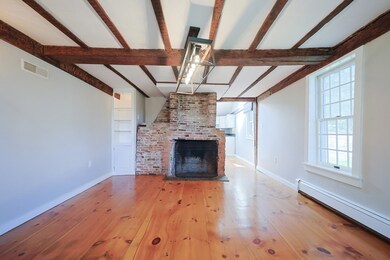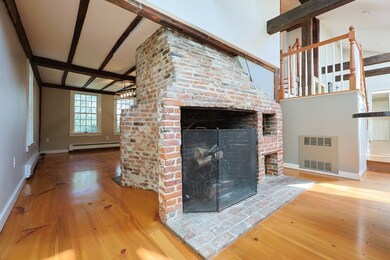144 Old Connecticut Path Framingham, MA 01701
Highlights
- Golf Course Community
- Medical Services
- Fireplace in Kitchen
- Community Stables
- Open Floorplan
- Property is near public transit
About This Home
Best in the world of Antique's ,So many updates New Roof underlayment w/ Architectural shingles, new gutters, Freshly painted exterior, new central air, 4 yr old Buderus boiler. All new landscape/hardscape new granite steps, brick walkways/patio, new lawn/sod, irrigation, decorative retaining walls with planting add charm and character to patio and rear yard ,fence for privacy ,Driveway is in and paved. Built in 1746, Johnathan Rice House. Main part of the house was gutted in 1984 ,original beams, floors, and fireplaces remain. That being said there is no horsehair plaster, fireplaces with relined at that time,Anderson windows,Primary bedroom and Familyroom have 2yr Anderson Sliders, Primary Bath redone in the last 5 yrs, Kitchen has granite countertops and island, antique wide pine floors, fireplace w/warming oven, exposed beams ceiling with skylights. This flows into a light and bright Family room overlooking brick patio.Serene setting. Property is also up for sale
Home Details
Home Type
- Single Family
Est. Annual Taxes
- $8,548
Year Built
- Built in 1746
Lot Details
- 0.26 Acre Lot
- Property has an invisible fence for dogs
- Garden
Parking
- 4 Car Parking Spaces
Home Design
- Entry on the 3rd floor
Interior Spaces
- 2,420 Sq Ft Home
- Open Floorplan
- Beamed Ceilings
- Cathedral Ceiling
- Skylights
- Recessed Lighting
- Family Room with Fireplace
- Living Room with Fireplace
- Dining Room with Fireplace
- 4 Fireplaces
Kitchen
- Range
- Dishwasher
- Stainless Steel Appliances
- Kitchen Island
- Solid Surface Countertops
- Fireplace in Kitchen
Flooring
- Wood
- Ceramic Tile
Bedrooms and Bathrooms
- 3 Bedrooms
- Primary Bedroom on Main
- Linen Closet
- Double Vanity
- Separate Shower
- Linen Closet In Bathroom
Laundry
- Laundry on main level
- Dryer
- Washer
Outdoor Features
- Patio
- Rain Gutters
Location
- Property is near public transit
- Property is near schools
Schools
- School Choice Elementary And Middle School
- Framingham High School
Utilities
- No Cooling
- Heating System Uses Oil
- Baseboard Heating
- Internet Available
Listing and Financial Details
- Security Deposit $5,500
- Rent includes trash collection, occupancy only
- Assessor Parcel Number 495516
Community Details
Overview
- No Home Owners Association
- Near Conservation Area
Amenities
- Medical Services
- Shops
Recreation
- Golf Course Community
- Community Stables
Pet Policy
- No Pets Allowed
Map
Source: MLS Property Information Network (MLS PIN)
MLS Number: 73454523
APN: FRAM-000093-000015-006816
- Lot 2A Murray Hill Rd
- Lot 3 Murray Hill Rd
- 6 Woodward Rd
- 11 Longview Rd
- 182 Summer St
- 52 Lohnes Rd
- 693 Concord St
- 30 Donlon St
- 33 Highgate Rd
- 4 Mclaughlin St Unit 3
- 16 Grant Street Extension
- 447 Old Connecticut Path
- 36 Porter Rd
- 2 Canterbury Place
- 230 Prospect St
- 1376 Concord St
- 34 Burdette Ave
- 10 Nouvelle Way Unit 803
- 40 Nouvelle Way Unit 441
- 10 Nouvelle Way Unit 923
- 10 Greenview St
- 46 Cochituate Rd Unit 107
- 50 Dinsmore Ave
- 40 Cochituate Rd Unit 45
- 40 Cochituate Rd Unit 40
- 31 Underwood Ave
- 1325 Worcester St Unit A4
- 25 Hartford St Unit 4
- 5 Georgetown Dr
- 132 Howe St Unit B
- 250 Walnut St Unit A
- 29 Curve St
- 400 Concord St
- 23 Auburn St
- 46 Main St Unit 1-R
- 46 Main St Unit 2-R
- 3 Chrysler Rd Unit FL11-ID5369A
- 3 Chrysler Rd Unit FL4-ID4595A
- 3 Chrysler Rd Unit FL7-ID5655A
- 3 Chrysler Rd Unit FL10-ID5617A
