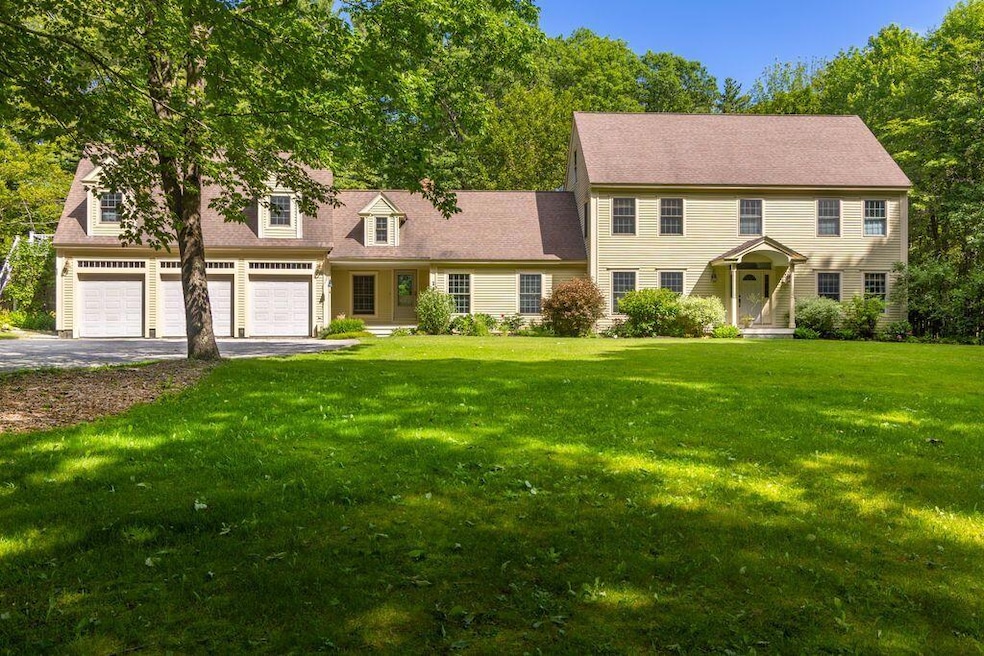A Rare Blend of Space, Privacy & Flexibility in Cumberland
Set on 3.25 private acres in Cumberland's picturesque countryside, this stately Colonial offers 4,802± sq ft of finished living space—3,682± above grade and 1,120± in the partially finished basement. With 5 bedrooms and 4 full baths, including a flexible first-floor bedroom option and a full in-law apartment, the layout is ideal for multigenerational living, hosting guests, or potential rental income.
The main level features hardwood floors throughout, a spacious eat-in kitchen with granite countertops, stainless steel appliances, and a center island. A vaulted family room with a wood-burning fireplace provides a warm, inviting space, while the formal dining room, living room, mudroom, and full bath add both function and flow.
Upstairs, the primary suite serves as a private retreat with a fully renovated bath featuring a soaking tub, tiled shower, and walk-in closet. Two additional bedrooms and a full bath complete the second floor.
Above the attached 3-car garage, the in-law apartment offers complete independence with its own bedroom, full bath, kitchen, and living area—perfect for extended family or guests.
The partially finished basement adds over 1,100 sq ft of bonus space, ideal for a gym, media room, or playroom. Outside, a large backyard patio and outdoor shower make summer entertaining a breeze.
Additional highlights include multiple heat sources (oil, heat pump, wood), radon mitigation systems for both air and water, and a location just 25 minutes from Portland. Whether you're looking for a spacious single-family residence or a multi-generational setup, this home delivers comfort, flexibility, and timeless charm.
Also listed as a multi-family. MLS# 1623309.







