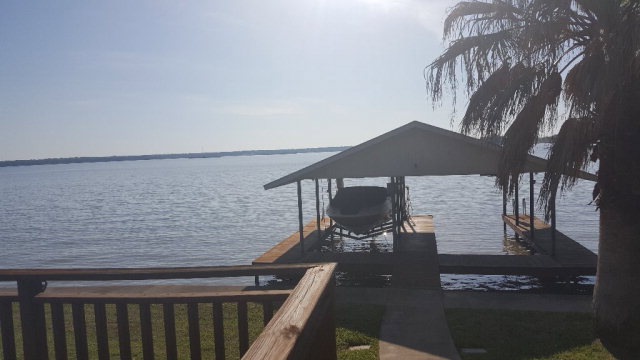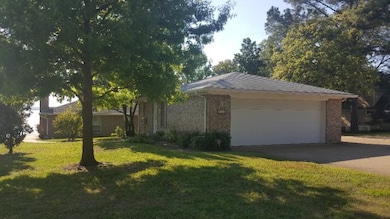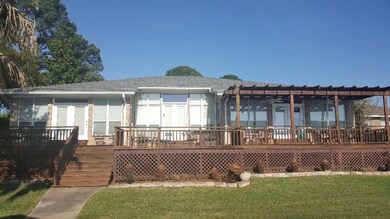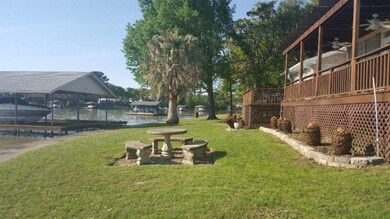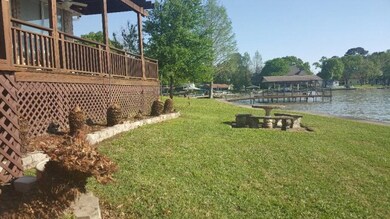
144 Redondo Dr Gun Barrel City, TX 75156
Highlights
- Boathouse
- Pier
- Community Boat Launch
- Lake Front
- Boat Lift
- Resort Property
About This Home
As of June 2018GB-7758. PANORAMIC WATER VIEWS FROM THIS UPDATED HOME ON CEDAR CREEK LAKE. GOURMET CHEFS KITCHEN WITH GRANITE, WOLF GAS STOVE, SUB ZERO FREEZER, 30 BOTTLE WINE FRIDGE, BEVERAGE FRIDGE, AND OVERSIZED WALK-IN PANTRY. OPEN CONCEPT LIVING, HIGH CEILINGS, DEN, GAMEROOM, OFFICE, AND WEIGHT ROOM. COVERED AND UNCOVERED PATIO ON LAKE SIDE OF HOME. LARGE YARD WITH MATURE TREES AND BEAUTIFUL LANDSCAPING. OVERSIZED TWO CAR GARAGE WITH SHOP AREA. DOUBLE BOAT SLIP WITH FISHING AREA.
Last Agent to Sell the Property
Chrissy Pollock
McAtee Realty - Gun Barrel City License #TREC # 0611227 Listed on: 04/10/2018
Home Details
Home Type
- Single Family
Est. Annual Taxes
- $10,087
Year Built
- Built in 1968
Lot Details
- 0.34 Acre Lot
- Lot Dimensions are 65x135x121x154
- Lake Front
- Stone Retaining Walls
- Landscaped
- Sprinkler System
- Wooded Lot
Parking
- 2 Car Garage
Home Design
- Brick Veneer
- Slab Foundation
- Composition Roof
Interior Spaces
- 3,601 Sq Ft Home
- Wood Burning Fireplace
- Insulated Windows
- Insulated Doors
Kitchen
- Double Oven
- Microwave
- Dishwasher
- Disposal
Bedrooms and Bathrooms
- 3 Bedrooms
- 3 Full Bathrooms
- Bathtub
- Separate Shower
Home Security
- Burglar Security System
- Storm Windows
- Fire and Smoke Detector
Outdoor Features
- Pier
- Personal Watercraft Lift
- Boat Lift
- Electric Hoist or Boat Lift
- Boathouse
- Lake Pump
- Covered patio or porch
Utilities
- Central Heating and Cooling System
- Municipal Utilities District Sewer
Listing and Financial Details
- Assessor Parcel Number 4029.0000.0220.53
Community Details
Overview
- No Home Owners Association
- Resort Property
- Sandy Shore Subdivision
Recreation
- Community Boat Launch
Ownership History
Purchase Details
Home Financials for this Owner
Home Financials are based on the most recent Mortgage that was taken out on this home.Purchase Details
Purchase Details
Purchase Details
Similar Homes in the area
Home Values in the Area
Average Home Value in this Area
Purchase History
| Date | Type | Sale Price | Title Company |
|---|---|---|---|
| Vendors Lien | -- | Colonial Title Co | |
| Interfamily Deed Transfer | -- | None Available | |
| Deed | -- | -- | |
| Deed | -- | -- |
Mortgage History
| Date | Status | Loan Amount | Loan Type |
|---|---|---|---|
| Open | $320,000 | New Conventional | |
| Previous Owner | $405,500 | New Conventional | |
| Previous Owner | $416,750 | New Conventional | |
| Previous Owner | $47,200 | New Conventional |
Property History
| Date | Event | Price | Change | Sq Ft Price |
|---|---|---|---|---|
| 07/07/2025 07/07/25 | For Sale | $1,430,000 | +129.0% | $397 / Sq Ft |
| 06/04/2018 06/04/18 | Sold | -- | -- | -- |
| 04/19/2018 04/19/18 | Pending | -- | -- | -- |
| 04/10/2018 04/10/18 | For Sale | $624,500 | -- | $173 / Sq Ft |
Tax History Compared to Growth
Tax History
| Year | Tax Paid | Tax Assessment Tax Assessment Total Assessment is a certain percentage of the fair market value that is determined by local assessors to be the total taxable value of land and additions on the property. | Land | Improvement |
|---|---|---|---|---|
| 2024 | $10,087 | $728,478 | $363,000 | $560,565 |
| 2023 | $9,241 | $664,071 | $363,000 | $525,200 |
| 2022 | $8,896 | $837,240 | $363,000 | $474,240 |
| 2021 | $9,835 | $552,290 | $181,500 | $370,790 |
| 2020 | $10,733 | $578,500 | $181,500 | $397,000 |
| 2019 | $11,104 | $562,650 | $181,500 | $381,150 |
| 2018 | $10,893 | $550,530 | $181,500 | $369,030 |
| 2017 | $10,750 | $543,290 | $181,500 | $361,790 |
| 2016 | $10,750 | $543,290 | $181,500 | $361,790 |
| 2015 | $8,843 | $543,290 | $181,500 | $361,790 |
| 2014 | $8,951 | $543,290 | $181,500 | $361,790 |
Agents Affiliated with this Home
-
Marsha Bourne

Seller's Agent in 2025
Marsha Bourne
Avery Realty Group
(903) 880-6455
70 Total Sales
-
C
Seller's Agent in 2018
Chrissy Pollock
McAtee Realty - Gun Barrel City
Map
Source: Henderson County Board of REALTORS®
MLS Number: 84756
APN: 4029-0000-0220-53
- 150 Redondo Dr
- 138 Redondo Dr
- 162 Redondo Dr
- 164 Redondo Dr
- 131 Jeffrey Cir
- 151 Big Chief Dr
- 125 Island Park Dr
- 126 Lost Forest Rd
- 120 Bluebird Loop
- 138 Sunset Dr
- Lot 33 a Lost Forest Rd
- Lot 33 and Part 34 Lost Forest Rd
- 0 Lost Forest Rd
- Lot 33 Lost Forest Rd
- 207 Loon Bay Ct
- 138 Wilson Way
- 128 Ocean Dr
- 105 Causeway Ct
- 203 Westview Dr
- 103 Wildwood Crossover St
