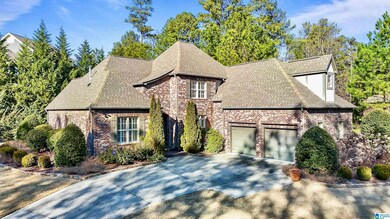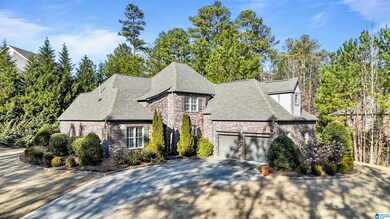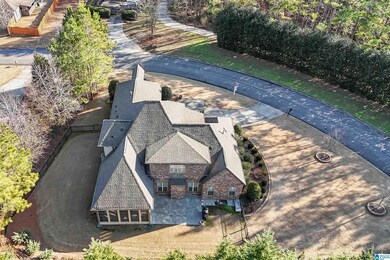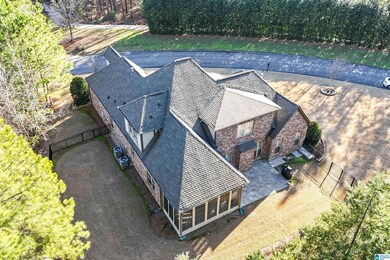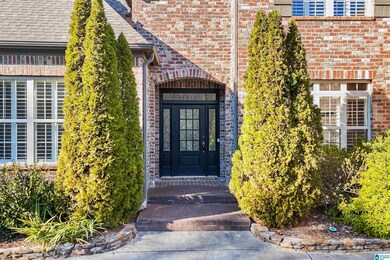
144 River Valley Rd Helena, AL 35080
Highlights
- In Ground Pool
- Fishing
- Wood Flooring
- Helena Intermediate School Rated A-
- Fireplace in Hearth Room
- Main Floor Primary Bedroom
About This Home
As of March 2025Beautiful new listing with 5 bedrooms in Riverwoods. This home features impressive living space with large dining room, den open to kitchen & keeping room, large island, ample storage, hardwoods, master bedroom and 2nd bedroom w/full bath on main level. Upstairs has 3 bedrooms, 2 bedrooms share full bath & large bedroom with private bath. Huge walk-in attic space and storage is easily accessible with a motorized lift from attic to garage. The private lot boasts a nice flat backyard, fenced area, large stone patio, and updated screen porch that can be enjoyed year-round. So much more, it’s a must see!
Home Details
Home Type
- Single Family
Est. Annual Taxes
- $2,437
Year Built
- Built in 2014
Lot Details
- 0.43 Acre Lot
- Fenced Yard
- Interior Lot
- Sprinkler System
- Few Trees
HOA Fees
- $50 Monthly HOA Fees
Parking
- 2 Car Attached Garage
- Side Facing Garage
- Driveway
Home Design
- Slab Foundation
- Three Sided Brick Exterior Elevation
Interior Spaces
- 1.5-Story Property
- Crown Molding
- Smooth Ceilings
- Ceiling Fan
- Gas Log Fireplace
- Fireplace in Hearth Room
- Stone Fireplace
- Double Pane Windows
- Window Treatments
- Dining Room
- Den with Fireplace
- 2 Fireplaces
- Screened Porch
- Keeping Room
- Attic
Kitchen
- Breakfast Bar
- Electric Oven
- <<builtInMicrowave>>
- Ice Maker
- Dishwasher
- Kitchen Island
- Stone Countertops
- Disposal
Flooring
- Wood
- Carpet
- Tile
Bedrooms and Bathrooms
- 5 Bedrooms
- Primary Bedroom on Main
- Walk-In Closet
- 4 Full Bathrooms
- Split Vanities
- Bathtub and Shower Combination in Primary Bathroom
- Separate Shower
Laundry
- Laundry Room
- Laundry on main level
- Washer and Electric Dryer Hookup
Outdoor Features
- In Ground Pool
- Patio
Schools
- Helena Elementary And Middle School
- Helena High School
Utilities
- Central Heating and Cooling System
- Heating System Uses Gas
- Underground Utilities
- Gas Water Heater
Listing and Financial Details
- Visit Down Payment Resource Website
- Assessor Parcel Number 13-4-17-0-007-034.000
Community Details
Overview
- Association fees include common grounds mntc, management fee, utilities for comm areas
- $23 Other Monthly Fees
Recreation
- Community Playground
- Community Pool
- Fishing
- Park
- Trails
Ownership History
Purchase Details
Home Financials for this Owner
Home Financials are based on the most recent Mortgage that was taken out on this home.Purchase Details
Home Financials for this Owner
Home Financials are based on the most recent Mortgage that was taken out on this home.Purchase Details
Home Financials for this Owner
Home Financials are based on the most recent Mortgage that was taken out on this home.Similar Homes in the area
Home Values in the Area
Average Home Value in this Area
Purchase History
| Date | Type | Sale Price | Title Company |
|---|---|---|---|
| Warranty Deed | $502,500 | None Listed On Document | |
| Warranty Deed | $425,000 | None Available | |
| Special Warranty Deed | $299,152 | None Available |
Mortgage History
| Date | Status | Loan Amount | Loan Type |
|---|---|---|---|
| Previous Owner | $220,000 | New Conventional | |
| Previous Owner | $284,190 | New Conventional |
Property History
| Date | Event | Price | Change | Sq Ft Price |
|---|---|---|---|---|
| 03/13/2025 03/13/25 | Sold | $502,500 | -3.4% | $173 / Sq Ft |
| 02/06/2025 02/06/25 | Pending | -- | -- | -- |
| 01/15/2025 01/15/25 | For Sale | $520,000 | +22.4% | $179 / Sq Ft |
| 06/04/2021 06/04/21 | Sold | $425,000 | +2.4% | $147 / Sq Ft |
| 04/28/2021 04/28/21 | For Sale | $415,000 | +38.7% | $143 / Sq Ft |
| 12/28/2012 12/28/12 | Sold | $299,152 | +5.0% | -- |
| 07/02/2012 07/02/12 | Pending | -- | -- | -- |
| 05/18/2012 05/18/12 | For Sale | $285,000 | -- | -- |
Tax History Compared to Growth
Tax History
| Year | Tax Paid | Tax Assessment Tax Assessment Total Assessment is a certain percentage of the fair market value that is determined by local assessors to be the total taxable value of land and additions on the property. | Land | Improvement |
|---|---|---|---|---|
| 2024 | $2,437 | $49,740 | $0 | $0 |
| 2023 | $1,913 | $45,360 | $0 | $0 |
| 2022 | $1,744 | $41,380 | $0 | $0 |
| 2021 | $1,791 | $37,380 | $0 | $0 |
| 2020 | $1,737 | $36,280 | $0 | $0 |
| 2019 | $1,691 | $35,340 | $0 | $0 |
| 2017 | $1,587 | $33,220 | $0 | $0 |
| 2015 | $1,512 | $31,700 | $0 | $0 |
| 2014 | $1,475 | $30,940 | $0 | $0 |
Agents Affiliated with this Home
-
Penny Miller

Seller's Agent in 2025
Penny Miller
RE/MAX
(205) 365-5419
94 in this area
223 Total Sales
-
Sandi Prater

Buyer's Agent in 2025
Sandi Prater
ARC Realty Vestavia
(205) 243-3517
1 in this area
73 Total Sales
-
Marc Scholl

Seller's Agent in 2021
Marc Scholl
ARC Realty Vestavia
(205) 478-2575
6 in this area
149 Total Sales
-
Amy Stump

Seller Co-Listing Agent in 2021
Amy Stump
ARC Realty Vestavia-Liberty Pk
(205) 936-4800
8 in this area
154 Total Sales
-
Todd Tucker

Seller's Agent in 2012
Todd Tucker
ARC Realty 280
(205) 999-8633
12 in this area
143 Total Sales
-
Kathy Filyaw

Seller Co-Listing Agent in 2012
Kathy Filyaw
Brogdon Properties
(205) 999-5939
2 in this area
31 Total Sales
Map
Source: Greater Alabama MLS
MLS Number: 21406022
APN: 13-4-17-0-007-034-000
- 155 River Valley Rd Unit 644
- 163 River Valley Rd
- 181 W Trestle Way Unit 804
- 177 W Trestle Way Unit 803
- 173 W Trestle Way Unit 802
- 401 River Oaks Ln
- 140 Piney Woods Dr
- 300 Cahaba Falls Ln
- 2812 Blackridge Way
- 2928 Blackridge Place
- 1185 Clifton Rd
- 719 Wadsworth Cove
- 1276 Tower Ln
- 1764 Gable Way
- 7.94 acres County Road 52
- 1829 Swann Ln
- 1765 Gable Way
- 2102 Butler Rd
- 1717 Gable Way
- 316 Old Cahaba Trail

