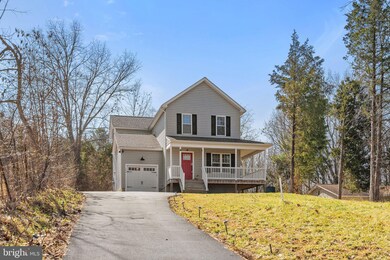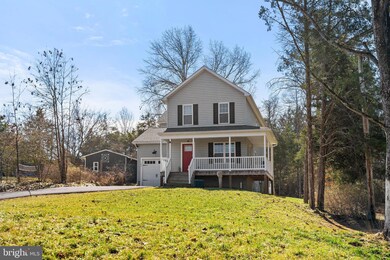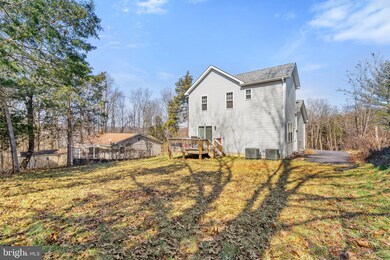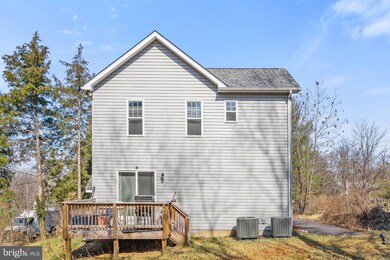
144 Rollason Dr Front Royal, VA 22630
Highlights
- View of Trees or Woods
- Lake Privileges
- Backs to Trees or Woods
- Open Floorplan
- Craftsman Architecture
- Wood Flooring
About This Home
As of December 2022Welcome to this beautiful home in sought after Shenandoah Shores community built just 3 years ago. Move right in to this modern, craftsman syle home that is better than new construction! As soon as you drive up to the home, you’ll love the recently paved driveway, wrap around porch, and one-car garage with additional side entrance. Enjoy entertaining in the large bright living room with a shiplap accent wall. The home has been freshly painted top to bottom. You'll love the beautiful floors throughout the main level, cozy stone fireplace with stunning wood mantle, and separate eat-in area/morning room/bonus room off of the kitchen. Enjoy cooking family meals in the modern kitchen with SS appliances, granite countertops, and lots of cabinet space. Large glass sliding doors lead to a spacious deck and backyard on a wooded lot. The upper level features a laundry room and three bedrooms, including an expansive owner’s suite with three closets and beautifully updated bathroom. The fully finished basement is perfect for entertaining or relaxing with an updated half bath, and lots of additional storage room. Enjoy all that this unique river community has to offer including a recreational area and boat landing for residents. A perfect location just minutes from downtown Front Royal, I-66, new Warren Memorial Hospital, Skyline Drive, and Winchester.
Home Details
Home Type
- Single Family
Est. Annual Taxes
- $2,098
Year Built
- Built in 2019
Lot Details
- 0.28 Acre Lot
- Backs to Trees or Woods
- Property is in excellent condition
Parking
- 1 Car Attached Garage
- Front Facing Garage
- Garage Door Opener
Home Design
- Craftsman Architecture
- Vinyl Siding
- Concrete Perimeter Foundation
Interior Spaces
- Property has 3 Levels
- Open Floorplan
- Ceiling Fan
- Recessed Lighting
- Screen For Fireplace
- Stone Fireplace
- Fireplace Mantel
- Gas Fireplace
- Window Treatments
- Dining Area
- Views of Woods
- Finished Basement
Kitchen
- Breakfast Area or Nook
- Eat-In Kitchen
- Electric Oven or Range
- Built-In Microwave
- Ice Maker
- Dishwasher
- Stainless Steel Appliances
- Upgraded Countertops
Flooring
- Wood
- Carpet
Bedrooms and Bathrooms
- 3 Bedrooms
- Walk-In Closet
Laundry
- Laundry on upper level
- Dryer
- Washer
Outdoor Features
- Lake Privileges
Utilities
- Central Heating and Cooling System
- Propane
- Electric Water Heater
- On Site Septic
- Cable TV Available
Listing and Financial Details
- Tax Lot 713
- Assessor Parcel Number 13C 4 4 713
Community Details
Overview
- No Home Owners Association
- Association fees include snow removal, common area maintenance
- Shenandoah Shores Poa
- Shenandoah Shores Subdivision
Amenities
- Common Area
Ownership History
Purchase Details
Home Financials for this Owner
Home Financials are based on the most recent Mortgage that was taken out on this home.Purchase Details
Home Financials for this Owner
Home Financials are based on the most recent Mortgage that was taken out on this home.Purchase Details
Home Financials for this Owner
Home Financials are based on the most recent Mortgage that was taken out on this home.Purchase Details
Home Financials for this Owner
Home Financials are based on the most recent Mortgage that was taken out on this home.Purchase Details
Map
Similar Homes in Front Royal, VA
Home Values in the Area
Average Home Value in this Area
Purchase History
| Date | Type | Sale Price | Title Company |
|---|---|---|---|
| Deed | $395,000 | Premier Title | |
| Deed | $380,000 | First American Title | |
| Deed | $275,000 | North American Title Ins Co | |
| Deed | $20,000 | Wfg National Title Insurance | |
| Interfamily Deed Transfer | -- | -- |
Mortgage History
| Date | Status | Loan Amount | Loan Type |
|---|---|---|---|
| Open | $276,500 | New Conventional | |
| Previous Owner | $388,740 | New Conventional | |
| Previous Owner | $266,750 | New Conventional | |
| Previous Owner | $150,000 | Credit Line Revolving |
Property History
| Date | Event | Price | Change | Sq Ft Price |
|---|---|---|---|---|
| 10/28/2024 10/28/24 | Rented | $2,500 | 0.0% | -- |
| 10/13/2024 10/13/24 | Price Changed | $2,500 | -2.0% | $1 / Sq Ft |
| 10/04/2024 10/04/24 | For Rent | $2,550 | 0.0% | -- |
| 09/29/2023 09/29/23 | Rented | $2,550 | +2.0% | -- |
| 09/03/2023 09/03/23 | For Rent | $2,500 | 0.0% | -- |
| 08/31/2023 08/31/23 | Off Market | $2,500 | -- | -- |
| 08/31/2023 08/31/23 | For Rent | $2,500 | 0.0% | -- |
| 12/20/2022 12/20/22 | Sold | $395,000 | +3.9% | $168 / Sq Ft |
| 11/04/2022 11/04/22 | Pending | -- | -- | -- |
| 04/15/2022 04/15/22 | Sold | $380,000 | +2.7% | $162 / Sq Ft |
| 03/06/2022 03/06/22 | Pending | -- | -- | -- |
| 03/03/2022 03/03/22 | For Sale | $369,900 | -- | $157 / Sq Ft |
Tax History
| Year | Tax Paid | Tax Assessment Tax Assessment Total Assessment is a certain percentage of the fair market value that is determined by local assessors to be the total taxable value of land and additions on the property. | Land | Improvement |
|---|---|---|---|---|
| 2025 | $2,327 | $439,000 | $51,800 | $387,200 |
| 2024 | $2,327 | $439,000 | $51,800 | $387,200 |
| 2023 | $2,151 | $439,000 | $51,800 | $387,200 |
| 2022 | $1,978 | $302,000 | $45,000 | $257,000 |
| 2021 | $2,612 | $302,000 | $45,000 | $257,000 |
| 2020 | $1,978 | $302,000 | $45,000 | $257,000 |
| 2019 | $66 | $10,000 | $10,000 | $0 |
| 2018 | $66 | $10,000 | $10,000 | $0 |
| 2017 | $65 | $10,000 | $10,000 | $0 |
| 2016 | $89 | $10,000 | $10,000 | $0 |
| 2015 | -- | $10,000 | $10,000 | $0 |
| 2014 | -- | $15,000 | $15,000 | $0 |
Source: Bright MLS
MLS Number: VAWR2004472
APN: 13C-4-4-713
- 301 Rollason Dr
- 0 Woodward Ln
- 1960 Zachary Taylor Hwy
- 0 Locust Grove Rd Unit VAWR2009660
- 0 Pin Oak Rd Unit VAWR2006146
- 90 Beach Dr
- 0 Howellsville Rd Unit VAWR2009836
- Lot A6 Harris Dr
- 505 Avalon Dr
- 646 Old Dam Rd
- 743 Shannon Woods Dr
- 2450 Happy Creek Rd
- 1857 Mary's Shady Ln
- 1817 Marys Shady Ln
- 1857 Marys Shady Ln
- LOT 46D1 Bowling View Rd
- Lot 59,60 & 61 Baldwin Rd
- 81 Brandy Rd
- 0 Brandy Rd Unit VAWR2010564
- 535 Bowling View Rd




