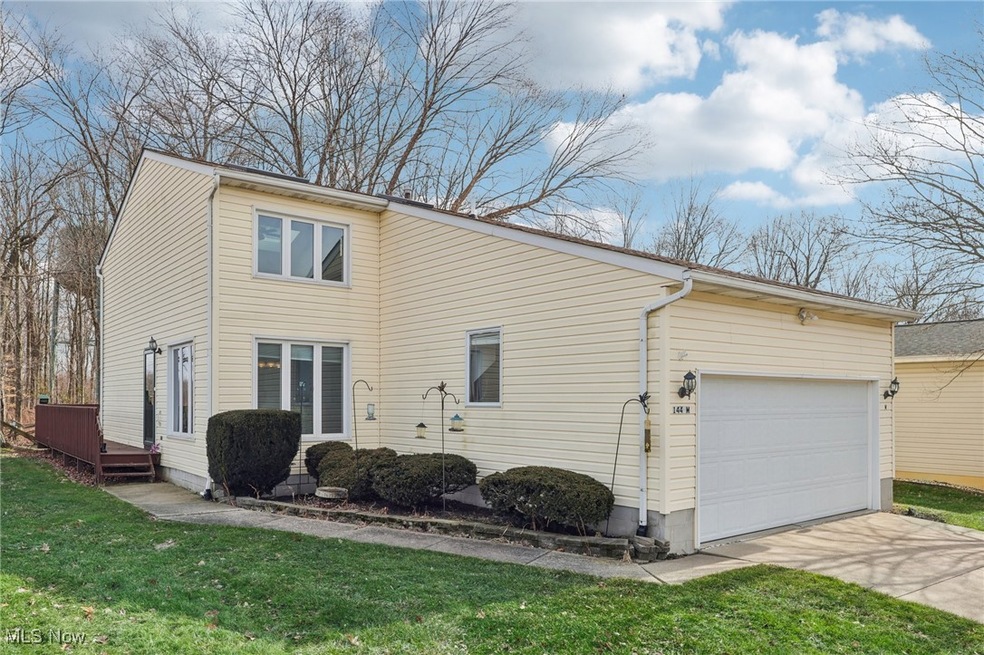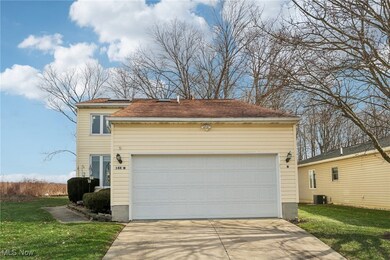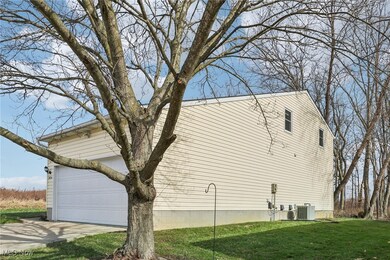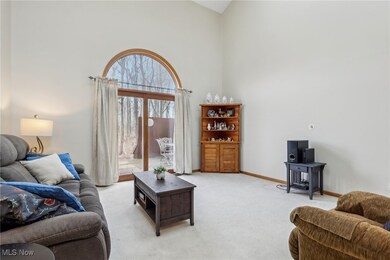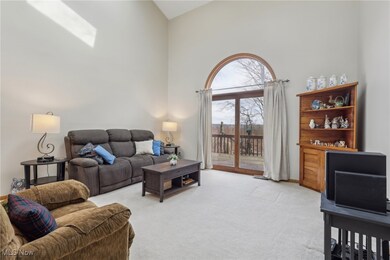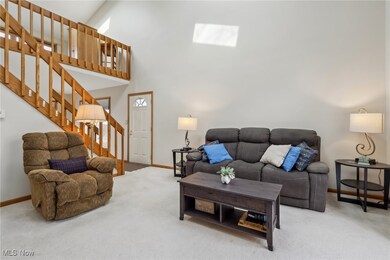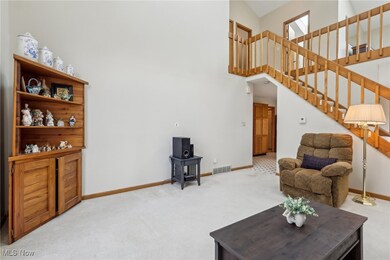
144 Royal Crest Dr Unit M Seville, OH 44273
Highlights
- Cape Cod Architecture
- 2 Car Attached Garage
- Forced Air Heating and Cooling System
- Deck
- Views
- Ceiling Fan
About This Home
As of April 2025Nestled in the sought after Seville Cluster Home community, this spacious cluster home offers the perfect blend of convenience, comfort, and nature. Situated in a prime location with sweeping views of a serene meadow and a private, wooded backyard, this home provides a tranquil retreat while still being part of a vibrant community that takes care of the yard. Designed for flexible living, the main floor features a large bedroom, full bathroom, and laundry – ideal for one-floor living. The generous layout continues upstairs with two additional bedrooms, a full bathroom, and a loft area, providing plenty of space for large households, hobbies, or guests. The heart of the home is its bright and airy living room, highlighted by a vaulted ceiling and sliding glass doors leading to a private deck where you can enjoy the peaceful surroundings. The large kitchen offers an island and eating space, perfect for both meal prep and entertaining. Additional highlights include an attached two-car garage, a full unfinished basement, and new windows throughout, ensuring both energy efficiency and stunning views from every room. This home offers the rare combination of low-maintenance living with all the space and amenities you need. Don’t miss the opportunity to make this private, nature-filled sanctuary your own!
Last Agent to Sell the Property
Howard Hanna Brokerage Email: randamcgowan@howardhanna.com 216-408-8849 License #2018006155 Listed on: 02/07/2025

Co-Listed By
Howard Hanna Brokerage Email: randamcgowan@howardhanna.com 216-408-8849 License #2006003653
Home Details
Home Type
- Single Family
Est. Annual Taxes
- $1,917
Year Built
- Built in 1991
Lot Details
- 6,098 Sq Ft Lot
- West Facing Home
HOA Fees
- $100 Monthly HOA Fees
Parking
- 2 Car Attached Garage
Home Design
- Cape Cod Architecture
- Cluster Home
- Block Foundation
- Fiberglass Roof
- Asphalt Roof
- Vinyl Siding
Interior Spaces
- 1,680 Sq Ft Home
- 2-Story Property
- Ceiling Fan
- Unfinished Basement
- Basement Fills Entire Space Under The House
- Property Views
Kitchen
- Range
- Dishwasher
Bedrooms and Bathrooms
- 3 Bedrooms | 1 Main Level Bedroom
- 2 Full Bathrooms
Laundry
- Dryer
- Washer
Additional Features
- Deck
- Forced Air Heating and Cooling System
Community Details
- Seville Village Cluster Homes Association
- Village/Seville Subdivision
Listing and Financial Details
- Home warranty included in the sale of the property
- Assessor Parcel Number 012-21A-05-027
Ownership History
Purchase Details
Home Financials for this Owner
Home Financials are based on the most recent Mortgage that was taken out on this home.Purchase Details
Home Financials for this Owner
Home Financials are based on the most recent Mortgage that was taken out on this home.Purchase Details
Home Financials for this Owner
Home Financials are based on the most recent Mortgage that was taken out on this home.Similar Homes in Seville, OH
Home Values in the Area
Average Home Value in this Area
Purchase History
| Date | Type | Sale Price | Title Company |
|---|---|---|---|
| Warranty Deed | $220,000 | None Listed On Document | |
| Deed | $135,900 | -- | |
| Warranty Deed | $125,000 | -- |
Mortgage History
| Date | Status | Loan Amount | Loan Type |
|---|---|---|---|
| Open | $127,187 | New Conventional | |
| Previous Owner | $106,900 | New Conventional | |
| Previous Owner | $103,650 | New Conventional | |
| Previous Owner | $122,310 | Future Advance Clause Open End Mortgage | |
| Previous Owner | $100,000 | No Value Available |
Property History
| Date | Event | Price | Change | Sq Ft Price |
|---|---|---|---|---|
| 04/08/2025 04/08/25 | Sold | $220,000 | +2.3% | $131 / Sq Ft |
| 02/07/2025 02/07/25 | For Sale | $215,000 | -- | $128 / Sq Ft |
Tax History Compared to Growth
Tax History
| Year | Tax Paid | Tax Assessment Tax Assessment Total Assessment is a certain percentage of the fair market value that is determined by local assessors to be the total taxable value of land and additions on the property. | Land | Improvement |
|---|---|---|---|---|
| 2024 | $1,917 | $58,350 | $6,680 | $51,670 |
| 2023 | $1,917 | $58,350 | $6,680 | $51,670 |
| 2022 | $2,012 | $58,350 | $6,680 | $51,670 |
| 2021 | $1,678 | $46,310 | $5,300 | $41,010 |
| 2020 | $1,707 | $46,310 | $5,300 | $41,010 |
| 2019 | $1,718 | $46,310 | $5,300 | $41,010 |
| 2018 | $1,636 | $42,670 | $3,910 | $38,760 |
| 2017 | $1,639 | $42,670 | $3,910 | $38,760 |
| 2016 | $1,659 | $42,670 | $3,910 | $38,760 |
| 2015 | $1,593 | $40,250 | $3,690 | $36,560 |
| 2014 | $1,588 | $40,250 | $3,690 | $36,560 |
| 2013 | $1,424 | $40,250 | $3,690 | $36,560 |
Agents Affiliated with this Home
-
Randa McGowan

Seller's Agent in 2025
Randa McGowan
Howard Hanna
(216) 408-8849
87 Total Sales
-
Jennifer Schneider

Seller Co-Listing Agent in 2025
Jennifer Schneider
Howard Hanna
(216) 990-6607
31 Total Sales
-
Mark Gepperth

Buyer's Agent in 2025
Mark Gepperth
Keller Williams Citywide
(440) 477-0166
368 Total Sales
-
Lesley Shiels

Buyer Co-Listing Agent in 2025
Lesley Shiels
Keller Williams Citywide
120 Total Sales
Map
Source: MLS Now (Howard Hanna)
MLS Number: 5086046
APN: 012-21A-05-027
- 9252 Woodland Blue Dr
- 2921 Kestrell Ln
- 474 Bates Ave
- 97 Water St
- 5058 Catawba Place Ln
- 5220 Greenwich Rd Unit 7
- 5220 Greenwich Rd Unit 2
- 60 Liberty St
- V/L Wooster Pike
- 3285 Greenwich Rd
- 8240 Wooster Pike Rd
- 4312 Seville Rd
- 67 Pleasant St
- 35 W Maple Dr
- 3777 Seville Rd
- 5525 Kennard Rd
- 3707 Blake Rd
- 5598 Burlington Dr
- 3301 Greenwich Rd
- 5635 Burlington Dr
