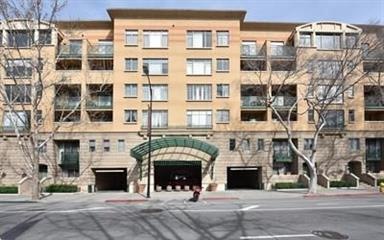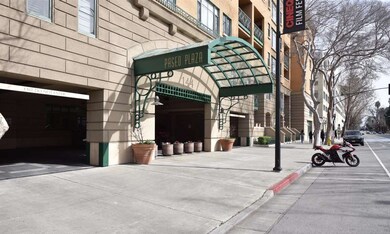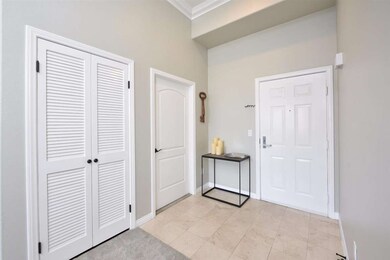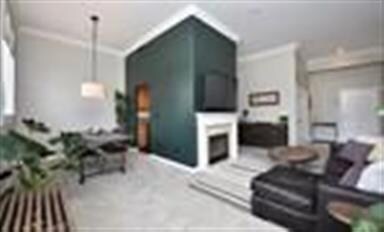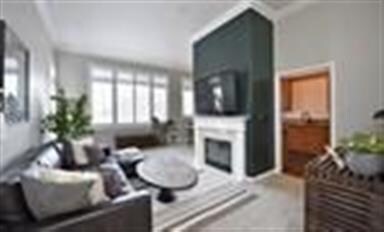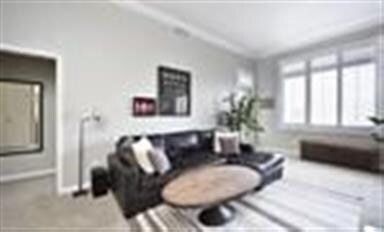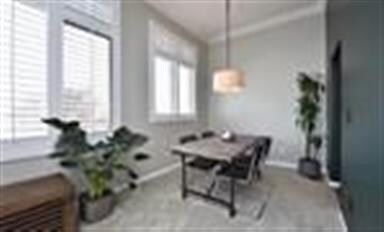
Paseo Plaza 144 S 3rd St Unit 619 San Jose, CA 95112
Sun NeighborhoodHighlights
- Fitness Center
- 5-minute walk to Paseo De San Antonio Station Southbound
- Recreation Facilities
- Heated In Ground Pool
- Granite Countertops
- Formal Dining Room
About This Home
As of April 2017Desirable penthouse in luxurious Paseo Plaza is located in the vibrant heart of downtown San Jose. This beautiful mountain-facing penthouse features high ceilings, plenty of natural light streaming through the large windows and doors which enhances the open contemporary floor plan, featuring 1 master suite with large closets, 1 balcony, in-unit laundry, living room, formal dining, kitchen with stainless steel appliances and bonus room. Approximately $10K spent in upgrades throughout the home including new carpeting, wood floors, new paint, granite counter tops, cooktop, faucets, light fixtures and hardware, etc. Paseo Plaza is a gated community with secured underground parking, offering beautiful gardens, pool, gym and with the conveniences of resort-like amenities and sought-after living lifestyle in downtown San Jose. This great opportunity is move in ready.
Last Agent to Sell the Property
Intero Real Estate Services License #01136395 Listed on: 03/10/2017

Property Details
Home Type
- Condominium
Est. Annual Taxes
- $7,917
Year Built
- Built in 1996
Parking
- 1 Car Garage
- Garage Door Opener
- Secured Garage or Parking
- Assigned Parking
Home Design
- Concrete Perimeter Foundation
Interior Spaces
- 936 Sq Ft Home
- 1-Story Property
- Gas Fireplace
- Formal Dining Room
Kitchen
- Electric Cooktop
- Dishwasher
- Granite Countertops
- Disposal
Flooring
- Carpet
- Laminate
Bedrooms and Bathrooms
- 1 Bedroom
- 1 Full Bathroom
Home Security
Additional Features
- Heated In Ground Pool
- Forced Air Heating System
Listing and Financial Details
- Assessor Parcel Number 467-60-126
Community Details
Overview
- Property has a Home Owners Association
- Association fees include common area electricity, exterior painting, garbage, hot water, insurance - common area, insurance - homeowners, landscaping / gardening, maintenance - common area, management fee, reserves, roof, sewer, water
- Pas Professional Association Services Association
- Rental Restrictions
- Greenbelt
Recreation
- Recreation Facilities
Pet Policy
- Limit on the number of pets
Security
- Controlled Access
- Fire Sprinkler System
Ownership History
Purchase Details
Home Financials for this Owner
Home Financials are based on the most recent Mortgage that was taken out on this home.Purchase Details
Home Financials for this Owner
Home Financials are based on the most recent Mortgage that was taken out on this home.Purchase Details
Home Financials for this Owner
Home Financials are based on the most recent Mortgage that was taken out on this home.Purchase Details
Purchase Details
Purchase Details
Home Financials for this Owner
Home Financials are based on the most recent Mortgage that was taken out on this home.Purchase Details
Home Financials for this Owner
Home Financials are based on the most recent Mortgage that was taken out on this home.Purchase Details
Home Financials for this Owner
Home Financials are based on the most recent Mortgage that was taken out on this home.Purchase Details
Home Financials for this Owner
Home Financials are based on the most recent Mortgage that was taken out on this home.Similar Homes in San Jose, CA
Home Values in the Area
Average Home Value in this Area
Purchase History
| Date | Type | Sale Price | Title Company |
|---|---|---|---|
| Grant Deed | $546,000 | Orange Coast Title Co Norcal | |
| Grant Deed | $501,000 | Fidelity National Title Co | |
| Grant Deed | $385,000 | Chicago Title Company | |
| Grant Deed | $320,000 | Ticor Title San Diego | |
| Grant Deed | $249,750 | Ticor Title San Diego | |
| Grant Deed | $435,000 | Commonwealth Land Title Co | |
| Interfamily Deed Transfer | -- | Fidelity National Title Ins | |
| Grant Deed | $222,500 | Old Republic Title Company | |
| Grant Deed | $180,000 | First American Title Guarant |
Mortgage History
| Date | Status | Loan Amount | Loan Type |
|---|---|---|---|
| Open | $436,800 | New Conventional | |
| Previous Owner | $375,750 | New Conventional | |
| Previous Owner | $300,000 | New Conventional | |
| Previous Owner | $160,000 | New Conventional | |
| Previous Owner | $348,000 | Unknown | |
| Previous Owner | $348,000 | Purchase Money Mortgage | |
| Previous Owner | $185,000 | Purchase Money Mortgage | |
| Previous Owner | $180,000 | Unknown | |
| Previous Owner | $122,500 | No Value Available | |
| Previous Owner | $160,000 | No Value Available |
Property History
| Date | Event | Price | Change | Sq Ft Price |
|---|---|---|---|---|
| 04/14/2017 04/14/17 | Sold | $546,000 | +9.4% | $583 / Sq Ft |
| 03/24/2017 03/24/17 | Pending | -- | -- | -- |
| 03/10/2017 03/10/17 | For Sale | $499,000 | -0.4% | $533 / Sq Ft |
| 07/26/2016 07/26/16 | Sold | $501,000 | +0.2% | $535 / Sq Ft |
| 06/05/2016 06/05/16 | Pending | -- | -- | -- |
| 06/02/2016 06/02/16 | For Sale | $499,950 | +29.9% | $534 / Sq Ft |
| 07/18/2013 07/18/13 | Sold | $385,000 | -1.0% | $411 / Sq Ft |
| 06/27/2013 06/27/13 | Pending | -- | -- | -- |
| 06/13/2013 06/13/13 | Price Changed | $389,000 | +2.6% | $416 / Sq Ft |
| 06/07/2013 06/07/13 | Price Changed | $379,000 | -2.6% | $405 / Sq Ft |
| 05/13/2013 05/13/13 | For Sale | $389,000 | -- | $416 / Sq Ft |
Tax History Compared to Growth
Tax History
| Year | Tax Paid | Tax Assessment Tax Assessment Total Assessment is a certain percentage of the fair market value that is determined by local assessors to be the total taxable value of land and additions on the property. | Land | Improvement |
|---|---|---|---|---|
| 2024 | $7,917 | $621,250 | $310,625 | $310,625 |
| 2023 | $7,771 | $609,070 | $304,535 | $304,535 |
| 2022 | $7,719 | $597,128 | $298,564 | $298,564 |
| 2021 | $7,585 | $585,420 | $292,710 | $292,710 |
| 2020 | $7,455 | $579,418 | $289,709 | $289,709 |
| 2019 | $7,314 | $568,058 | $284,029 | $284,029 |
| 2018 | $7,244 | $556,920 | $278,460 | $278,460 |
| 2017 | $6,729 | $501,000 | $250,500 | $250,500 |
| 2016 | $3,447 | $239,441 | $85,392 | $154,049 |
| 2015 | $3,408 | $235,846 | $84,110 | $151,736 |
| 2014 | $3,322 | $231,227 | $82,463 | $148,764 |
Agents Affiliated with this Home
-

Seller's Agent in 2017
Lino Matos
Intero Real Estate Services
(408) 394-4881
42 Total Sales
-

Buyer's Agent in 2017
Peter Felix
Intero Real Estate Services
(408) 220-5052
21 Total Sales
-
G
Seller's Agent in 2016
Gary Yip
Bay One Realty & Financial Service Inc
(408) 828-0381
46 Total Sales
-
L
Buyer's Agent in 2016
Lori Parks
KW Advisors
(510) 796-7900
2 Total Sales
-
D
Seller's Agent in 2013
Diana Hu
Dynasty Realty
(408) 366-6030
About Paseo Plaza
Map
Source: MLSListings
MLS Number: ML81641842
APN: 467-60-126
- 130 E San Fernando St Unit PH18
- 130 E San Fernando St Unit 513
- 144 S 3rd St Unit 508
- 144 S 3rd St Unit 433
- 144 S 3rd St Unit 529
- 144 S 3rd St Unit 132
- 144 S 3rd St Unit 439
- 144 S 3rd St Unit 521
- 144 S 3rd St Unit 326
- 144 S 3rd St Unit 316
- 88 E San Fernando St Unit 1202
- 88 E San Fernando St Unit 909
- 88 E San Fernando St Unit 1407
- 88 E San Fernando St Unit 1403
- 25 S 3rd St Unit 103
- 25 S 3rd St Unit 111
- 20 S 2nd St Unit 333
- 25 S 3rd St Unit 311
- 1 1
- 167 E Saint John St
