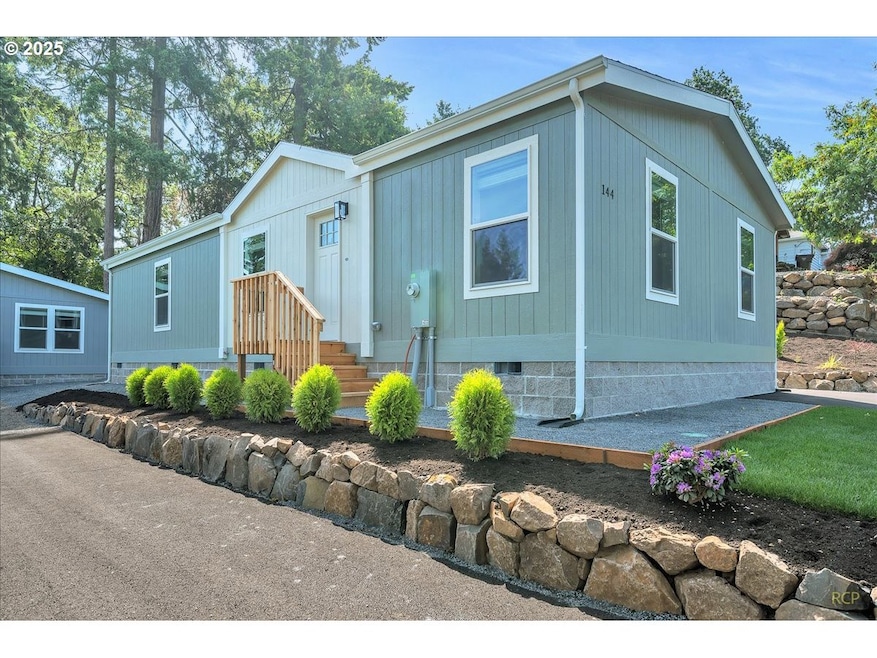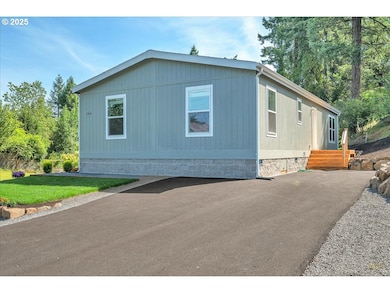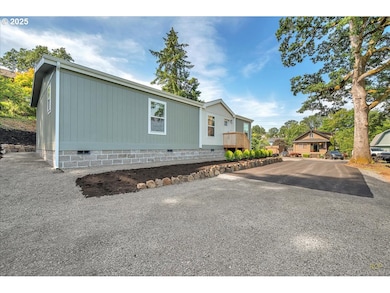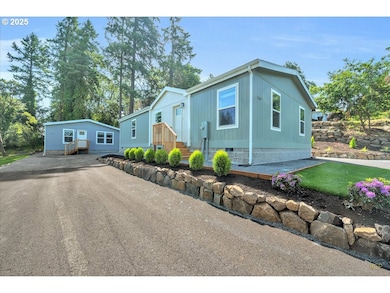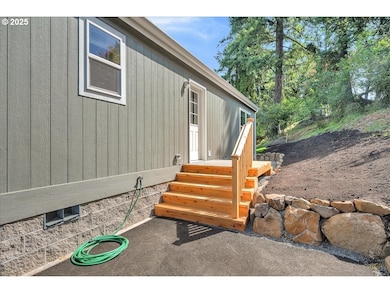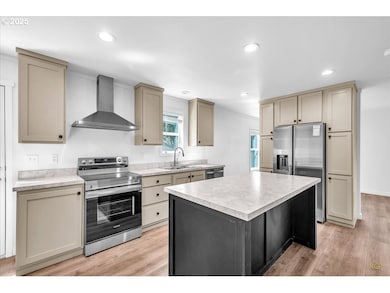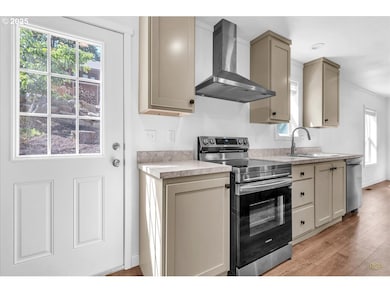
$394,900
- 3 Beds
- 2 Baths
- 1,387 Sq Ft
- 134 S 6th St
- St. Helens, OR
Welcome to your stunning new haven in the heart of St. Helens ! This stunning brand new ebuilt and energy star certified manufactured home offers the perfect blend of modern amenities and comfortable living, on its own lot. With 1387 square feet of thoughtfully designed space, this home features three cozy bedrooms and two full bathrooms, providing ample room for family and guests. The heart of
Jeff Yarbor Keller Williams Sunset Corridor
